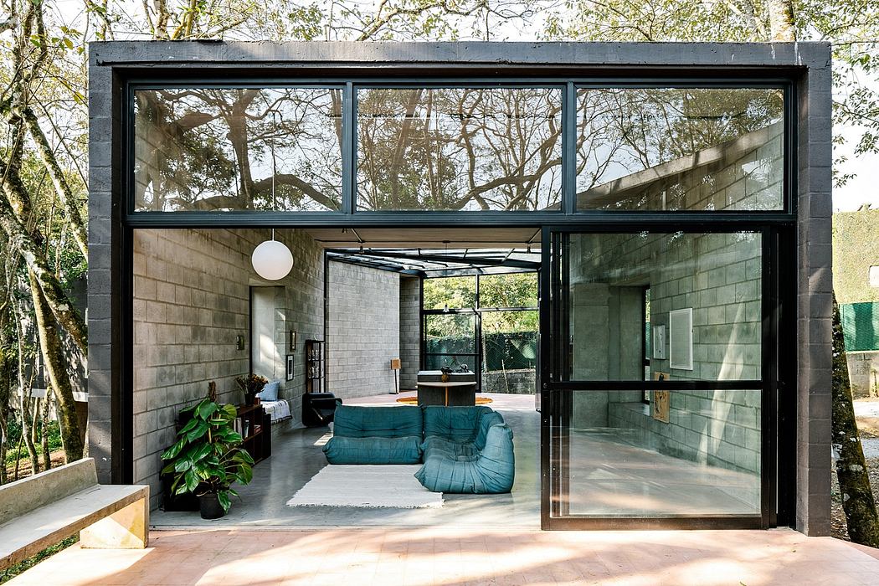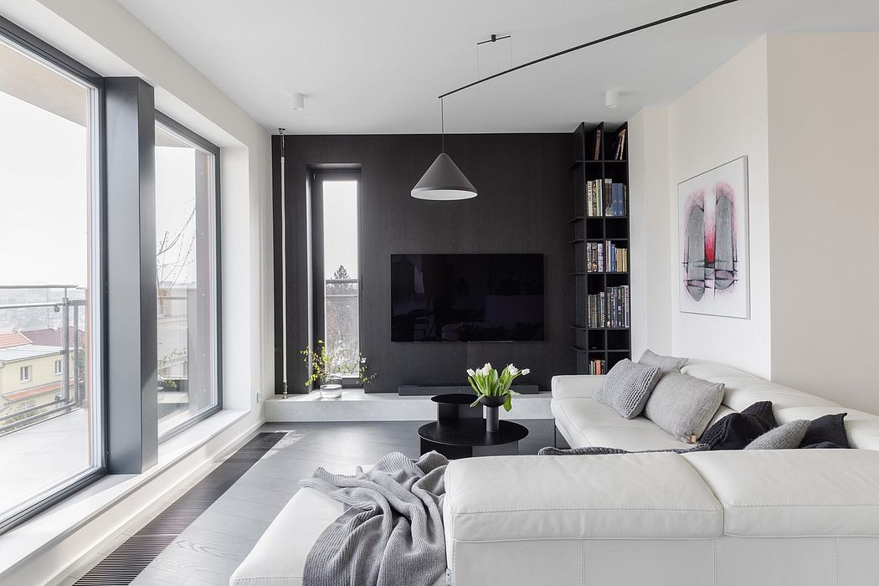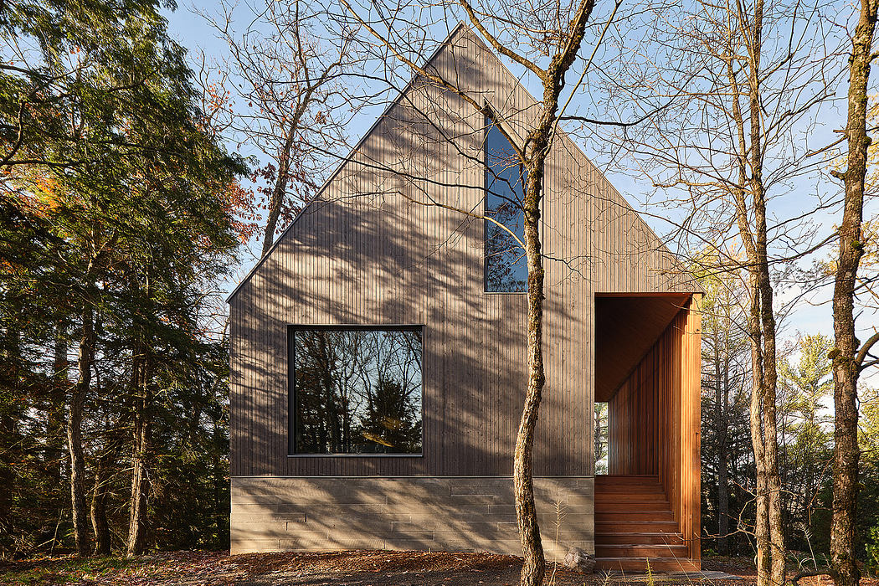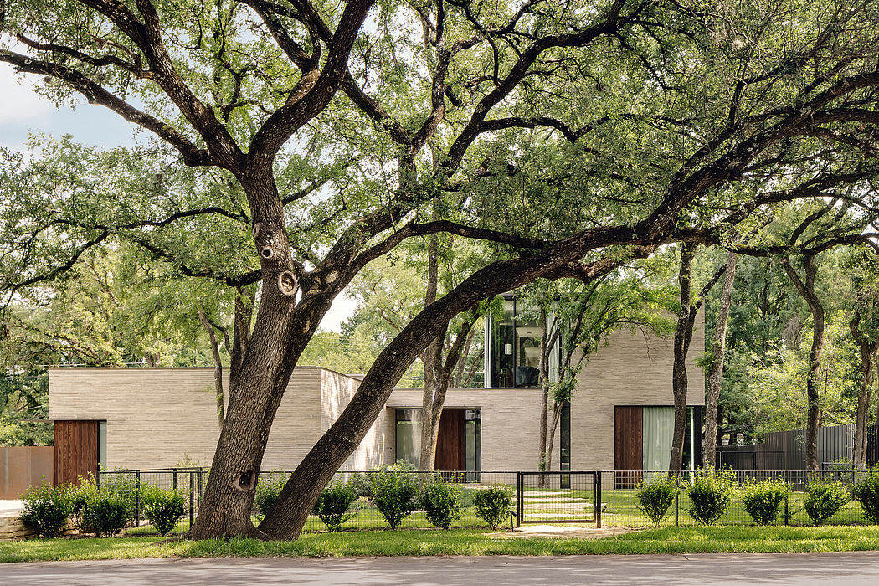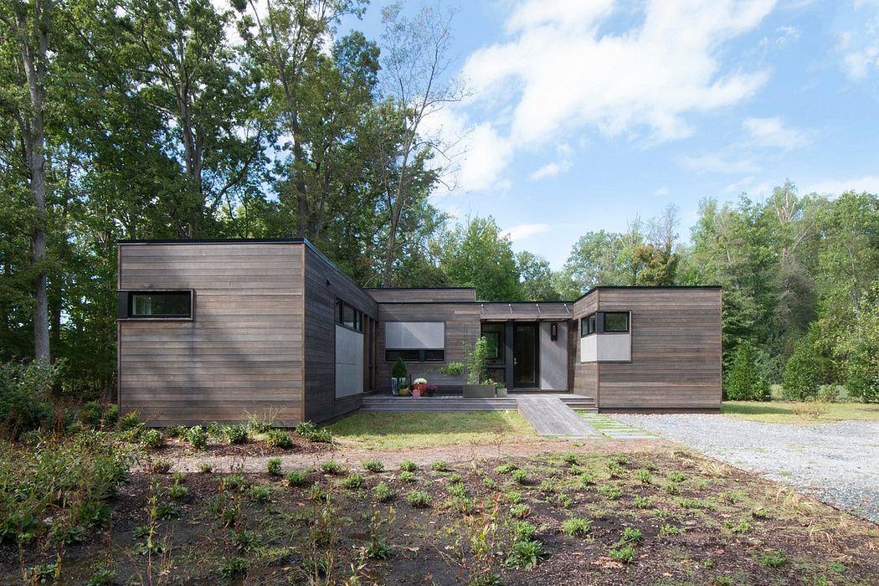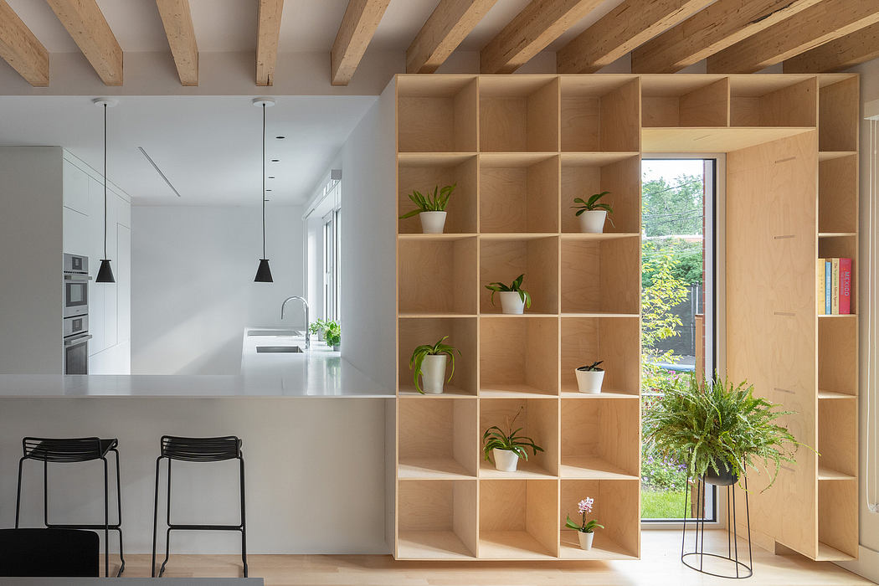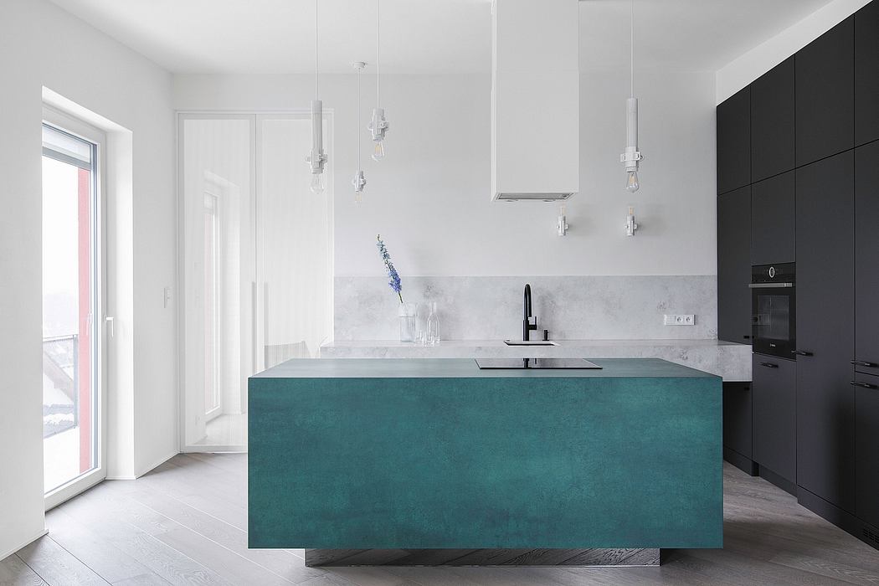Boathouse Home Office by Bean Buro
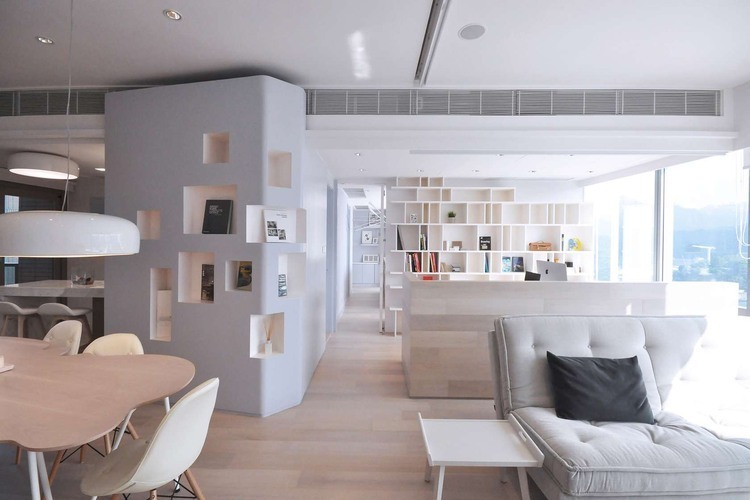
The three bedroom apartment in Aberdeen Larvotto / Hong Kong was refurbished and transformed into to a live/work/play apartment for a French couple with three cats.

The three bedroom apartment in Aberdeen Larvotto / Hong Kong was refurbished and transformed into to a live/work/play apartment for a French couple with three cats.
In the heart of São Paulo, Brazil, ARKITITO Arquitetura has crafted a captivating artist couple’s atelier house, Casa Trem. Designed in 2022, this single-story, flat construction seamlessly blends with the natural clearings of the regenerated forest terrain, offering a unique interplay of groundedness and aerial views. Featuring a sequence of solid and void spaces, the project’s organic yet straight design showcases the interplay of solidity and lightness, with glass enclosures highlighting the raw, natural light.
Klára Valová of SMLXL, a renowned architectural practice in Prague, Czech Republic, has unveiled her latest residential masterpiece, the Tetinska House. Designed in 2023, this stunning abode seamlessly blends modern design with the city’s rich architectural heritage. Featuring a clean, minimalist aesthetic and a focus on natural materials, the Tetinska House offers a serene and sophisticated living experience for its inhabitants.
With its strategic location and impeccable attention to detail, this project exemplifies the cutting-edge design sensibilities that have made SMLXL a celebrated name in the industry.
A contemporary interpretation of the traditional A-frame cabin, Bunkie on the Hill serves as a quiet haven in the trees for a family-oriented client in Muskoka, Ontario, Canada. Designed by Dubbeldam Architecture + Design in 2022, this compact house offers framed views of the surrounding forest and the lake below, inviting natural light and creating dramatic shadows.
Designed by the award-winning firm A Parallel Architecture, the Rollingwood Residence in Rollingwood, Texas, USA, is a stunning example of contemporary residential architecture. This single-family house, built in 2021, seamlessly blends the client’s desire for a cozy, family-oriented sanctuary with a focus on sustainable and resilient design.
Three Pines, a 2,100 square foot home designed by RES4, is nestled along the edge of the Chesapeake Bay wetlands in North Beach, United States. Composed of six modular boxes arranged in a courtyard hybrid layout, this house was designed with a retiring couple in mind, prioritizing aging-in-place features. By prefabricating the majority of the home off-site, the modest budget was kept in check, and the overall construction timeline was reduced to just six months.
The Patricia Residence in Greenfield Park, Longueuil, Canada, is a stunning renovation and expansion project designed by the talented team at Dupont Blouin. This 2021 house renovation seamlessly integrates a 3-level extension, creating simple, luminous, and timeless living spaces. The design focuses on enhancing the kitchen, the heart of the home, with a bright and spacious layout that encourages the client’s passion for cooking. Upstairs, the multifunctional living room offers a versatile space for office, yoga, and relaxation, showcasing the architects’ attention to the homeowner’s needs.
Nestled in the heart of Prague, the Vratislavice apartment designed by SMLXL in 2023 is a stunning example of modern Czech architecture. Featuring a sleek, minimalist design aesthetic, this spacious apartment boasts an open-concept layout that seamlessly blends indoor and outdoor living spaces. With its clean lines, natural materials, and meticulous attention to detail, the Vratislavice project showcases SMLXL‘s expertise in creating functional yet visually striking residential spaces.
