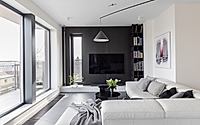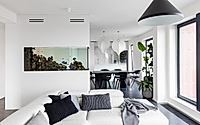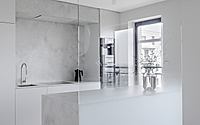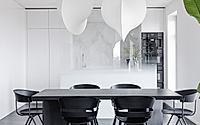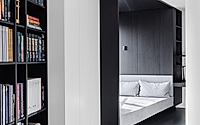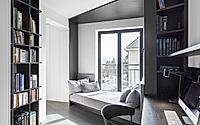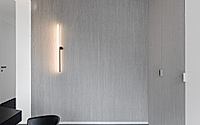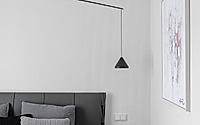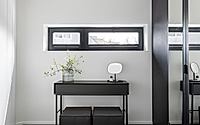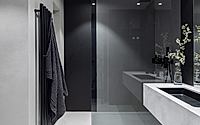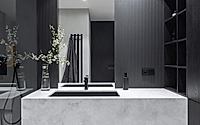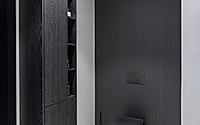Tetinska: Innovative House Design by SMLXL in Prague
Klára Valová of SMLXL, a renowned architectural practice in Prague, Czech Republic, has unveiled her latest residential masterpiece, the Tetinska House. Designed in 2023, this stunning abode seamlessly blends modern design with the city’s rich architectural heritage. Featuring a clean, minimalist aesthetic and a focus on natural materials, the Tetinska House offers a serene and sophisticated living experience for its inhabitants.
With its strategic location and impeccable attention to detail, this project exemplifies the cutting-edge design sensibilities that have made SMLXL a celebrated name in the industry.
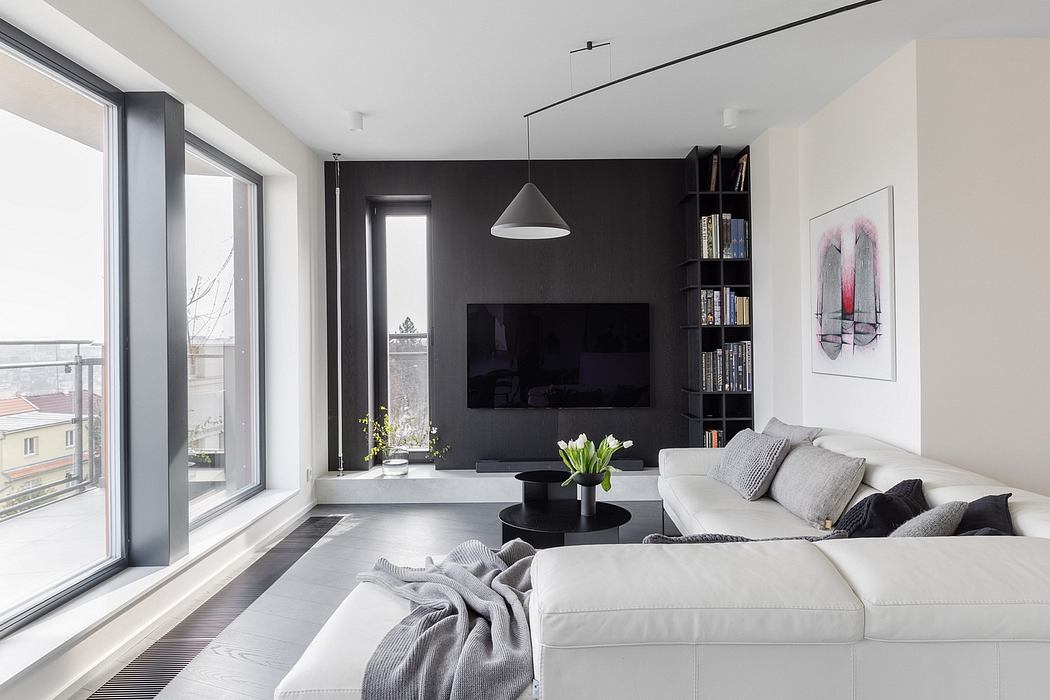







About Tetinska
Tetinska: A Striking Monochrome Retreat in the Heart of Prague
Nestled in the vibrant city of Prague, the Tetinska residence stands as a testament to modern minimalist design. Crafted by renowned architect Klára Valová of SMLXL, this 2023 project delivers a refined and cohesive aesthetic that seamlessly blends indoor and outdoor living.
A Harmonious Interplay of Light and Shadow
Stepping inside, the home’s open-concept layout creates a sense of spaciousness and flow. Expansive windows flood the living areas with natural light, while strategically placed pendant lamps and recessed lighting cast a warm, ambient glow. The monochromatic color palette of blacks, grays, and whites establishes a serene and sophisticated atmosphere, accentuated by the sleek, modern furnishings.
A Culinary Sanctuary Tailored for Entertaining
The kitchen, a centerpiece of the home, is a masterclass in minimalist design. Streamlined cabinetry and a striking marble-topped island create a clean, uncluttered workspace, while the built-in appliances and concealed storage solutions ensure a seamless, uninterrupted flow. The adjacent dining area, with its long, angular table and sculptural pendant lights, offers the perfect setting for intimate gatherings or lively dinner parties.
A Tranquil Oasis for Respite and Relaxation
Ascending to the private quarters, the bedroom exudes a sense of serene calm. Plush, textured bedding and a built-in headboard create a cozy, cocoon-like ambiance, while the carefully curated artwork and minimalist furnishings lend an air of effortless sophistication. The en-suite bathroom, clad in sleek marble and accented with matte black fixtures, provides a spa-like sanctuary for daily rituals.
A Harmonious Blend of Form and Function
Throughout the Tetinska residence, Klára Valová’s design sensibility shines through, striking a perfect balance between aesthetic beauty and practical functionality. From the fluid, open-plan living spaces to the meticulously crafted details, this Prague home embodies a refined and elevated living experience that seamlessly integrates with the city’s dynamic urban landscape.
Photography courtesy of Klára Valová of SMLXL
Visit Klára Valová of SMLXL
