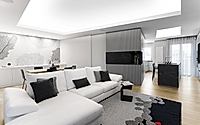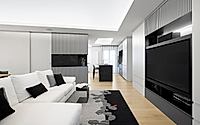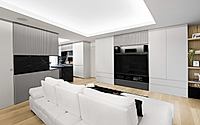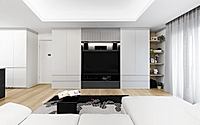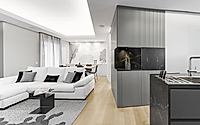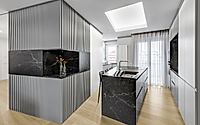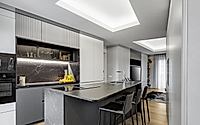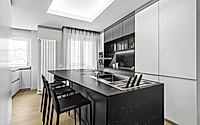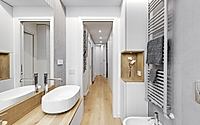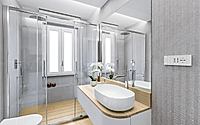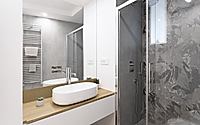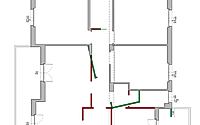Casa LL: Modern Open-Plan Apartment Design in Sassari
Tucked away in the vibrant city of Sassari, Italy, Casa LL showcases a stunning apartment transformation by the talented design team at domECO. This 2024 project features an open-concept layout that seamlessly blends the living and kitchen areas, creating a harmonious and well-lit space. The innovative use of rotated partitions and a mix of materials, including vertical panels and quartz countertops, lend an elegant and understated aesthetic to this residential gem.
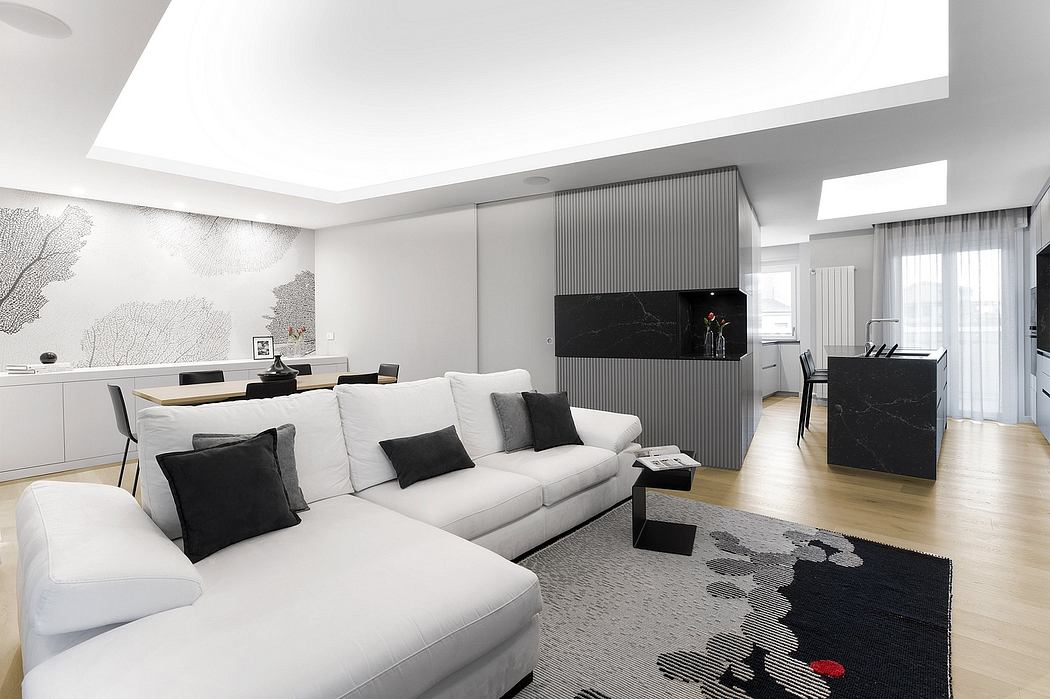


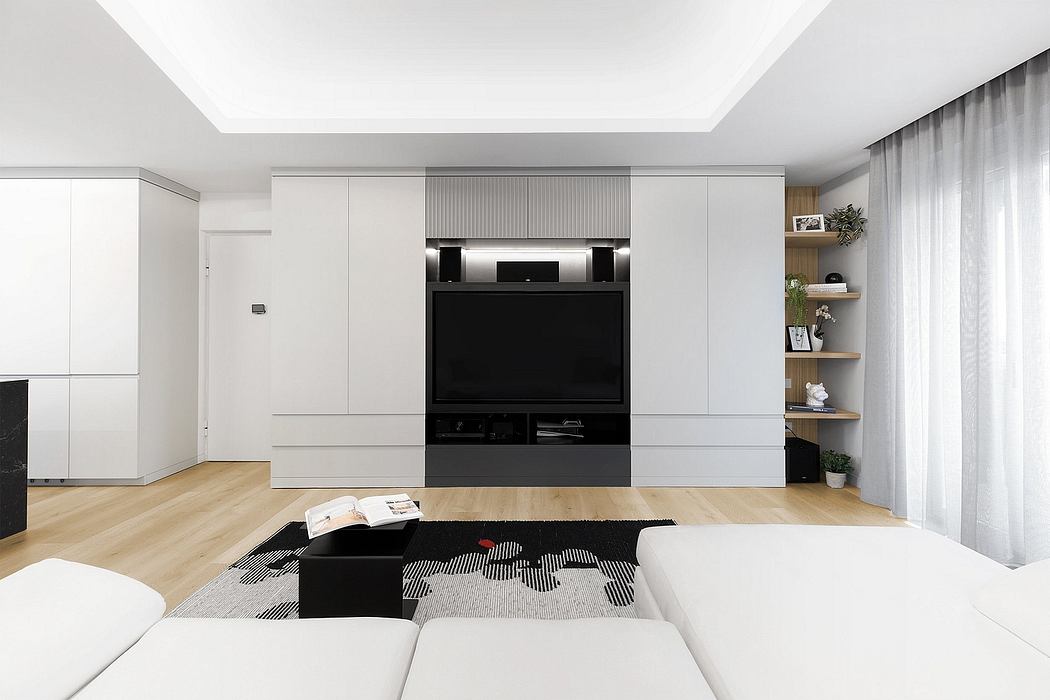





About Casa LL
Reimagining Residential Living in Sassari, Italy
Nestled in the heart of Sassari, Italy, the Casa LL project by domECO showcases a remarkable transformation of a fourth-floor apartment. Completed in 2024, this innovative design seamlessly blends open-concept living with a captivating visual aesthetic.
Harmonious Open-Concept Layout
By creating a spacious open-plan layout, the design team at domECO has crafted a harmonious living environment. The kitchen and living areas flow together effortlessly, providing a well-balanced and airy atmosphere. Strategically placed windows on both sides of the apartment bathe the space in natural light, enhancing the sense of openness and luminosity.
Innovative Spatial Dynamics
Challenging the traditional orthogonal arrangement, the designers have introduced a rotated internal partition. This clever move disrupts the conventional spatial relationship, improving functional flow and amplifying the perception of the expansive living area. Furthermore, the seamless integration of the TV zone and kitchen alcoves creates a cohesive, uninterrupted design aesthetic.
Tactile Materiality and Ambiance
The material palette and finishes used throughout the apartment contribute to a refined and serene atmosphere. The varied tones of gray, coupled with vertical timber paneling, wallpapers, and quartz accents, create a visually captivating and tactile experience. This harmonious blend of textures and hues softens the shift in perspective, ensuring a cohesive and uncluttered design.
Bespoke Functionality and Storage
Maximizing the available space, the custom cabinetry and millwork solutions integrate seamlessly with the overall design. The concealed bedroom partition and the continuous storage elements contribute to a clean, uninterrupted aesthetic, further enhancing the sense of spaciousness and functionality.
Ultimately, the Casa LL project by domECO showcases a remarkable transformation, blending open-concept living, innovative spatial dynamics, and refined material choices to create a truly exceptional residential experience in Sassari, Italy.
Photography courtesy of domECO
Visit domECO
