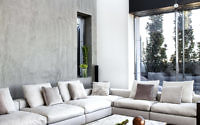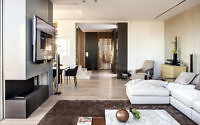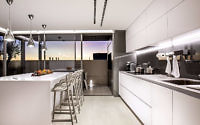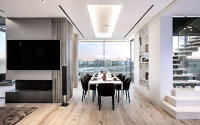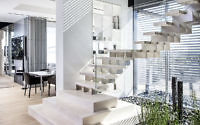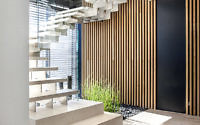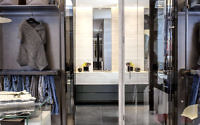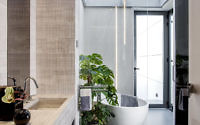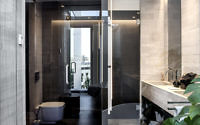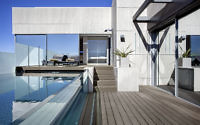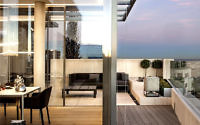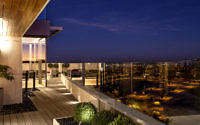Penthouse in Valdebebas by Cano y Escario Arquitectura
Penthouse in Valdebebas is a contemporary penthouse apartment located in Madrid, Spain, designed in 2015 by Cano Y Escario Arquitectura.










About Penthouse in Valdebebas
In the heart of Madrid, the Penthouse in Valdebebas, designed in 2015 by Cano y Escario Arquitectura, stands as a contemporary marvel. This penthouse apartment, embodying modern sophistication, invites residents into a world where luxury and comfort converge.
Sophisticated Living: The Heart of the Home
The journey begins in the living room, a testament to understated elegance. Neutral-toned sofas offer plush seating, while a marble-topped coffee table anchors the space. The room basks in natural light, thanks to floor-to-ceiling windows, and a unique chandelier of suspended orbs adds a playful touch to the double-height ceiling.
Transitioning to the kitchen, functionality meets sleek design. The streamlined cabinetry in muted tones and state-of-the-art appliances exemplify modern living. An island doubles as a casual dining spot, illuminated by trendy pendant lights, reflecting a space where culinary creations and conversations come to life.
Dining with a View
Next, the dining room presents a tableau of urban sophistication. A long table, surrounded by chic chairs, promises memorable gatherings. Here, the interplay of light and shadow through large windows frames the picturesque cityscape beyond.
The stairs, a sculptural element in their own right, lead upwards with open treads and glass balustrades, enhancing the sense of openness. Their minimalist form is not only a functional passage but also a bold design statement.
Tranquil Retreats: Bedroom and Bathroom
In the bedroom, tranquility reigns. A low-profile bed, dressed in sumptuous fabrics, promises restful slumber. Soft lighting and textural contrasts create a sanctuary of relaxation, with glass-fronted wardrobes reflecting the room’s serene palette.
The bathroom continues the narrative of calm indulgence. A freestanding bathtub, nestled among greenery, offers a spa-like experience. Wood and stone textures harmonize, while sleek fixtures echo the penthouse’s modern aesthetic.
Finally, the roof terrace is an oasis above the city. Modern outdoor furnishings, surrounded by glass railings, allow for unobstructed views of the skyline. It’s a space where the boundaries between indoor comfort and outdoor exhilaration blur, completing the Penthouse in Valdebebas experience.
Photography by Silvia Paredes
Visit Cano y Escario Arquitectura
- by Matt Watts