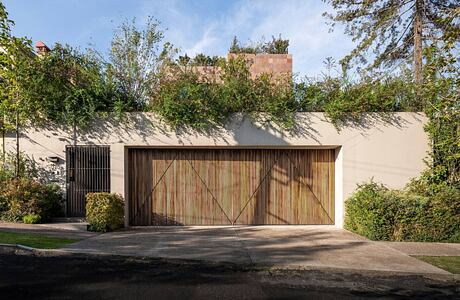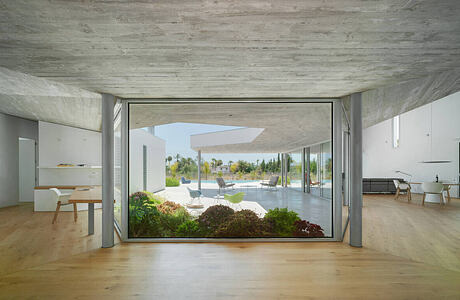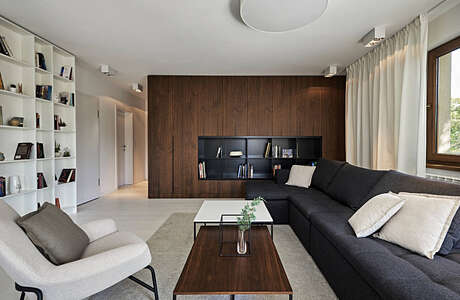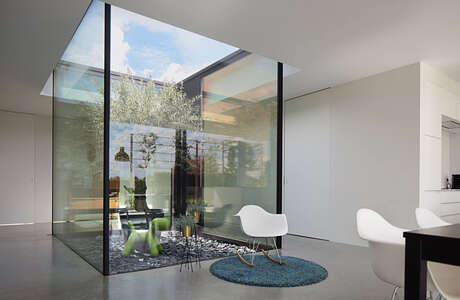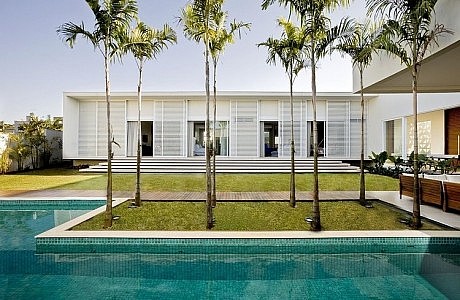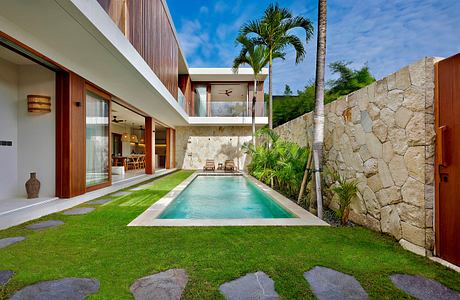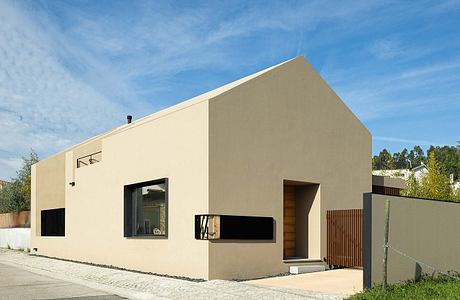Patiovilla Leonidas by Studio Aaan
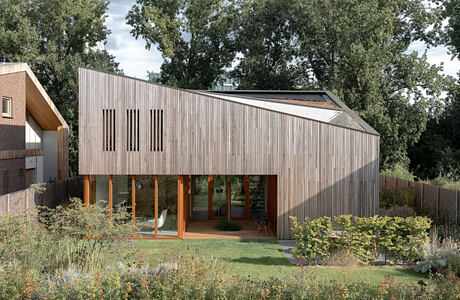
Patiovilla Leonidas is a sustainable house located in Rotterdam, Netherlands, designed in 2018 by Studio Aaan.

Patiovilla Leonidas is a sustainable house located in Rotterdam, Netherlands, designed in 2018 by Studio Aaan.
3 Patios House is a modern two-story house located in Lomas de Chapultepec, Mexico, designed in 2018 by Once Once Arquitectura.
Designed in 2019 by Jaime Sepulcre Arquitecturas, this inspiring modern house is located in Elx, Spain.
Airy and Spatious is a contemporary apartment located in Sofia, Bulgaria, designed in 2018 by Fimera Design Studio.
Brick Patio House designed in 2017 by AST77, is a modern single-story home located in Tienen, Belgium.
Designed by Leo Romano, this modern single-storey private residence is situated in Goiania, Brazil.
Villa Ivy and Elisa stand in the village of Seseh in Bali, Indonesia, where Riccardo Rubelli draws the house deep into its tropical setting. Two villas share a calm dialogue between masonry, timber, and planted courts, their rooftop terraces tuned to breezes from the nearby beach. Inside, modern volumes and Balinese materials meet in a measured way that keeps the daily rhythm relaxed and quietly precise.
CASINHA DA MELROEIRA stands on a tight plot in Ourém, Portugal, where Filipe Saraiva – Arquitectos rebuilds a familiar ruin as a compact village house. The project follows a pentagonal volume that mirrors its neighboring Casa da Melroeira while carving out intimate outdoor rooms and framed views. Inside, salvaged pieces, handcrafted objects, and technical experiments turn a modest footprint into a layered home grounded in memory and everyday use.
Click on Allow to get notifications
