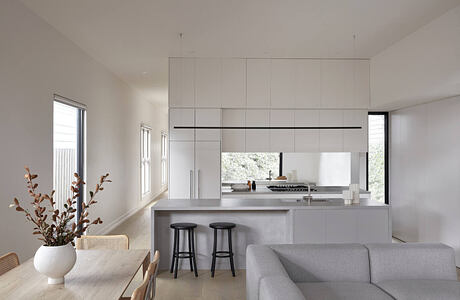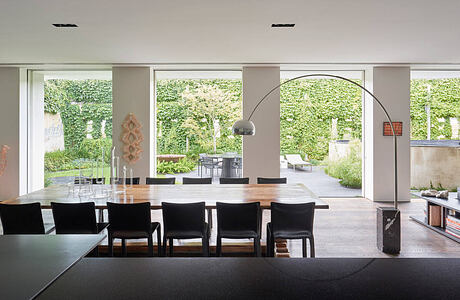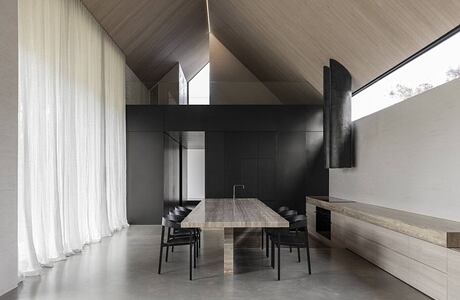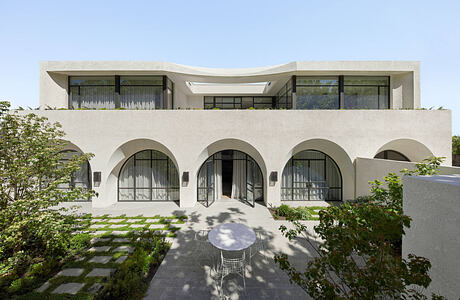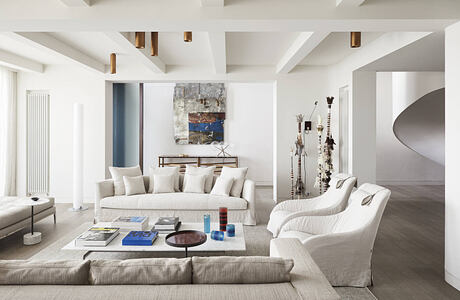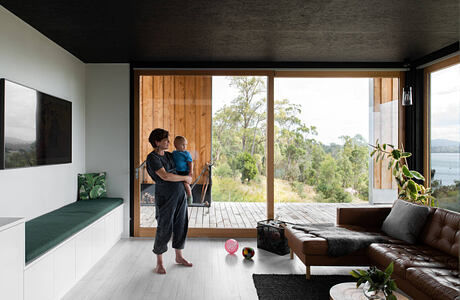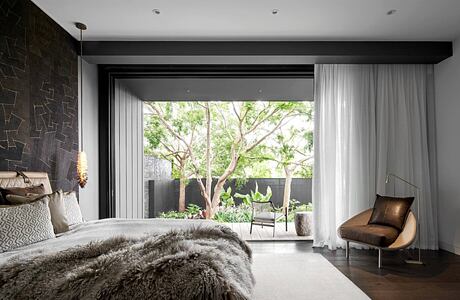Robinson Rd House by Chan Architecture
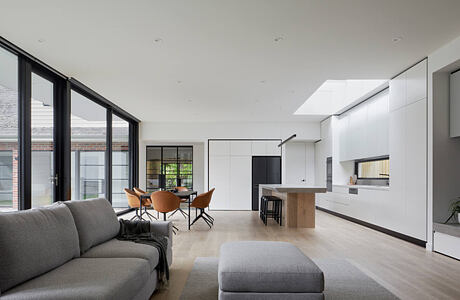
Robinson Rd House is a lovely New-England style home located in Hawthorn, Australia, redesigned and extended in 2021 by Chan Architecture.

Robinson Rd House is a lovely New-England style home located in Hawthorn, Australia, redesigned and extended in 2021 by Chan Architecture.
Located in Melbourne, Australia, Thornbury Residence is an Edwardian cottage turned into a beautiful modern home by Pierce Widera.
Sunrise is a contemporary residence located in Melbourne, Australia, designed by Jolson Architecture Interiors.
Barwon Heads House is a contemporary home located in Barwon Heads, Australia, designed in 2020 by Adam Kane Architects.
Huntingtower Road apartment house located in Armadale, Australia, has been designed in 2020 by Jolson Architecture Interiors.
Arc Side is a beautiful contemporary apartment located in Melbourne, Australia, designed in 2020 by Jolson Architecture Interiors.
Darkwood Residence is a sustainable home located in Deviot, Australia, designed in 2019 by Cumulus Studio.
Allis Residence is a contemporary house located in Melbourne, Australia, designed in 2019 by In Design International.
Click on Allow to get notifications
