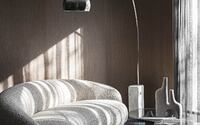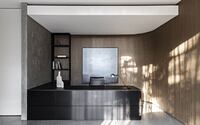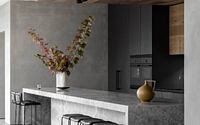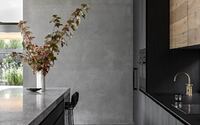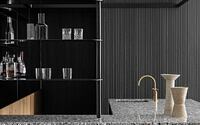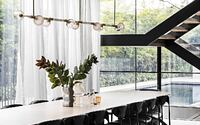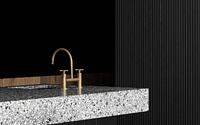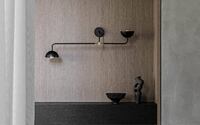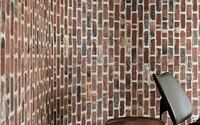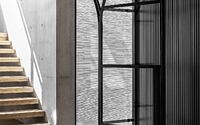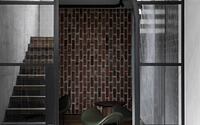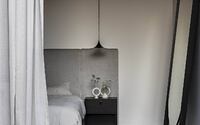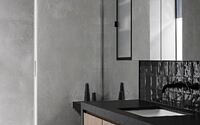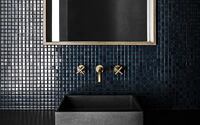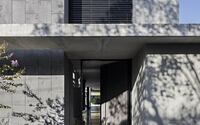Project no. 355 – The Sussex by McKimm
Project no. 355 – The Sussex is an inspiring two-story house located in Melbourne, Australia, designed in 2020 by McKimm.










About Project no. 355
Embracing Bold Contemporary Design and Materiality
A striking modern design that celebrates materiality, this home showcases bricks, bluestone, and porcelain, embodying the mass of a boulder floating delicately within the shallows of a deep blue pool. The heavy walls are softened by warm timbers and curves, all viewed through a biophilic line-of-sight.
Designed for Family Life and Entertaining
The home is designed for a family of six, with large extended family gatherings in mind. Zones and spaces cater to interactive family life, large gatherings, and entertaining.
Seamless Indoor-Outdoor Connection
A seamless flow and biophilic line of sight connect indoor spaces to outdoor garden areas, integrating fluid connections between spaces with water movement, surrounding shallows, and a pool.
Celebrating Natural Textures and Materials
The design showcases natural and raw materials, including concrete, stone, and timber cladding, with a focus on textural surfaces. Muted timber tones, deep blues, and charcoals blend with hints of brass, creating a raw, unrefined look that complements the external facade finishes and surrounding environment. Leathered-finish granite and porcelain in the kitchen joinery evoke the mass of a boulder or rock face. Timber veneers and timber lining board cladding exude warmth in harmony with texture.
Enhancing Thermal Efficiency and Comfort
Elements such as concrete floors, bluestone blade walls, and solar shelf canopies enhance thermal mass efficiencies and shield sanctuary spaces below.
Furniture and Spaces Tailored to Function and Form
Furniture complements the home’s form, with a basement sofa facilitating indoor-outdoor mood and a rounded study sofa aligning with curved sculptured walls. This substantial-scale home has no unused zone; the articulated journey between spaces eliminates the feeling of vast open-style living.
Creating Intimate Kitchen Spaces
Intimate spaces in the kitchen are created using pocket doors for the bar and seating behind, encouraging interaction within the cooking zone. A natural progression from the coffee area to the main kitchen, scullery, pantry, and laundry journey along the large island bench enhances functionality.
Balancing Display and Function with Concealed Appliances
Concealed appliances in the kitchen layout provide a balance of display and functionality, with cooking, utensil, sink, and dishwasher amenities seamlessly integrated.
Exclusive Wine Room and Entertainment Areas
An exclusive wine room offers separate seclusion within the large basement area. The curved wall symbolizes the flow through to the main bar and open cinema.
Welcoming Entry with Oversized Pivot Door
An oversized pivot front door shields the welcome experience, unfolding the house through the gallery breezeway.
Master Bedroom Designed for Morning Sunrises
The master bedroom is positioned to embrace the east, allowing for early morning sunrises. The flow from bed to dressing robe and ensuite outlines the daily routine.
Embracing Natural Light and Shadow Play
The home’s northern solar aspect is crafted to embrace the journey of the sun throughout the day, with shadow play ever-changing in alignment with seasonal changes. Natural light enhances the mood and warmth of the darker palette.
Symbolizing the Journey Home with Surrounding Water
The journey of surrounding water symbolizes the journey home at the end of the day, with entry shallows for informal family reconnection leading to deeper water and connection at dinner gatherings. The water then cascades to a lower secluded space at day’s end before the process repeats in the morning as the movement of water recycles back to the shallows once again.
Photography by Timothy Kaye
Visit McKimm
- by Matt Watts