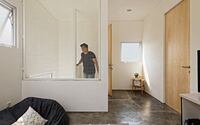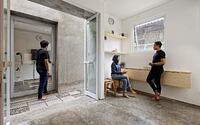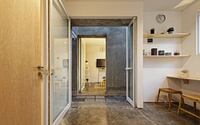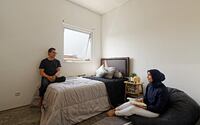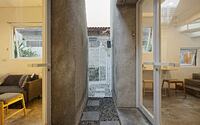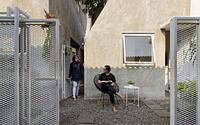The Twins House by Delution Architect
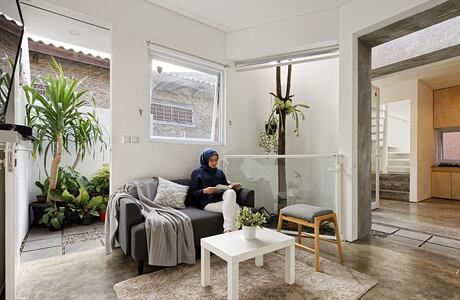
Immerse yourself in the charm of the Twins House, a marvel of minimalist design tucked away in the bustling heart of Jakarta, Indonesia. Crafted by the visionary minds at Delution Architect, this dual home project, completed in 2019, transforms a 70-square-meter (753.5 square feet) space into a sanctuary for two families.
Nestled in a densely populated neighborhood, the Twins House redefines urban living, combining the intimacy of private zones with the warmth of shared spaces. Its unique ‘brother and sister’ concept offers a captivating perspective on modern family living, with identical structures varying in size.
Journey with us as we explore this remarkable testament to innovative, concrete minimalist architecture.
