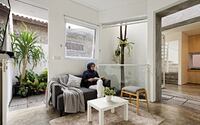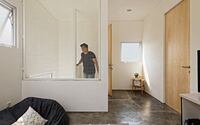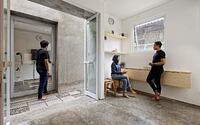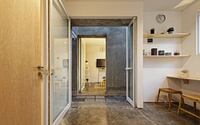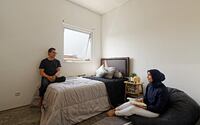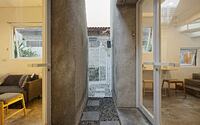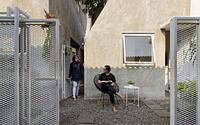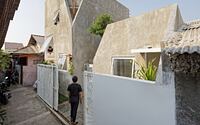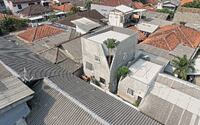The Twins House by Delution Architect
Immerse yourself in the charm of the Twins House, a marvel of minimalist design tucked away in the bustling heart of Jakarta, Indonesia. Crafted by the visionary minds at Delution Architect, this dual home project, completed in 2019, transforms a 70-square-meter (753.5 square feet) space into a sanctuary for two families.
Nestled in a densely populated neighborhood, the Twins House redefines urban living, combining the intimacy of private zones with the warmth of shared spaces. Its unique ‘brother and sister’ concept offers a captivating perspective on modern family living, with identical structures varying in size.
Journey with us as we explore this remarkable testament to innovative, concrete minimalist architecture.


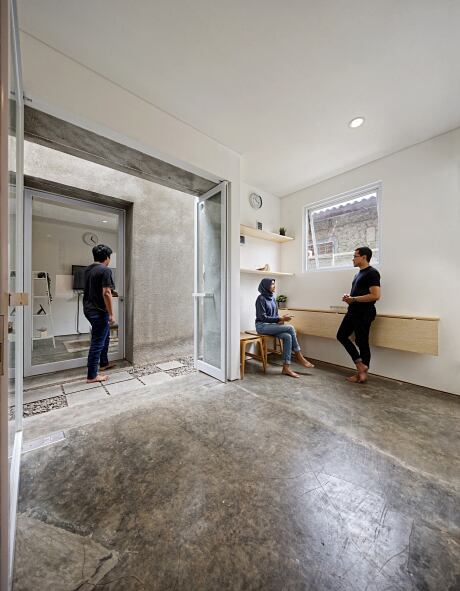
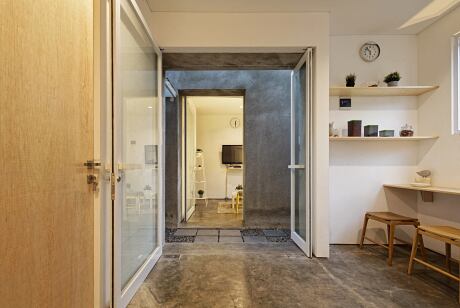
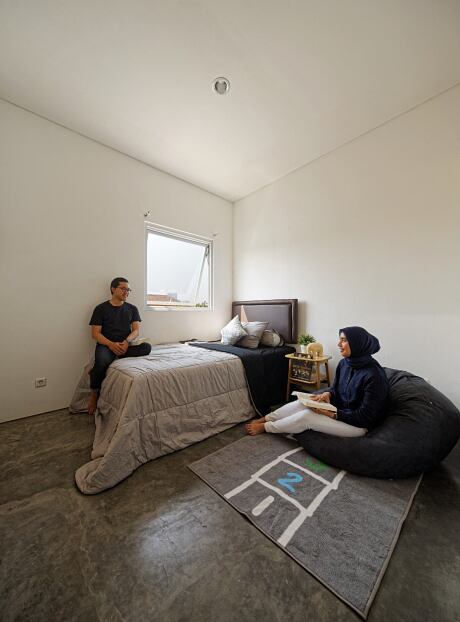
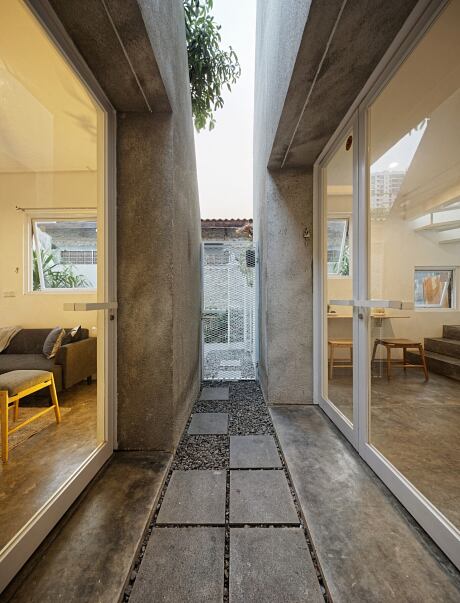
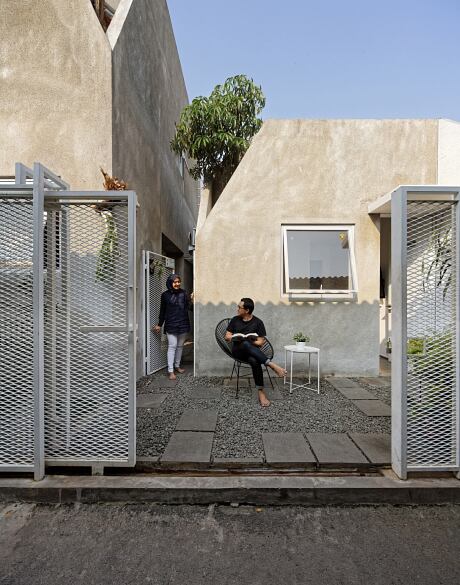
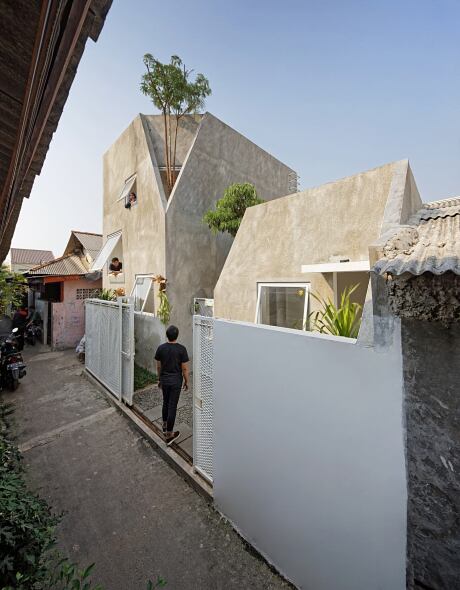
About The Twins House
A Compact Home in Jakarta’s Heart
Nestled in the heart of Jakarta, a compact dwelling stands tall, occupying a mere 70 square meters (approximately 753 square feet) in a bustling neighborhood. The narrow alley, just 1.5 meters (about 4.9 feet) wide, permits only motorcycle traffic, adding to the charm of this densely populated area.
Twin Houses: A Unique Concept for Family Living
Designed for two families, each consisting of a couple and two children, along with a person with a disability, the Twin Houses embody a unique concept. They reflect the bond between “siblings” through their similar yet distinct sizes.
Thoughtful Interior Design for Comfortable Living
Each house boasts two bedrooms, each equipped with its own toilet, and a kitchen and dining area designed to accommodate a family of four. The other house features a single bedroom with a toilet and a cozy living room.
Balancing Privacy and Connectivity
While each family residing in the Twin Houses enjoys their own private space, they can still easily communicate with each other. The design thoughtfully connects public areas through access points in each home, fostering a sense of community while respecting individual privacy.
Photography courtesy of Delution Architect
- by Matt Watts