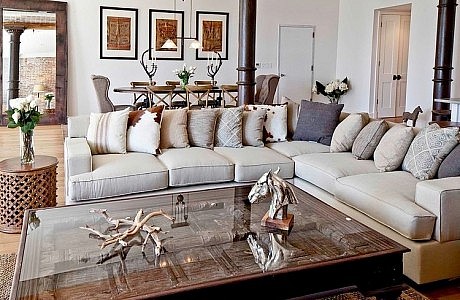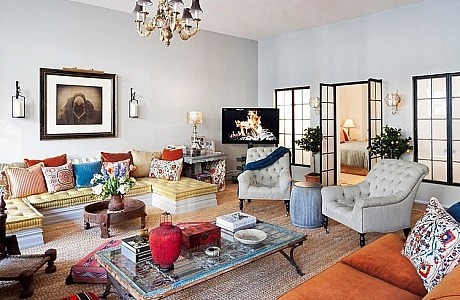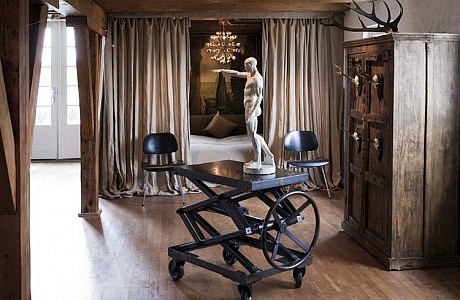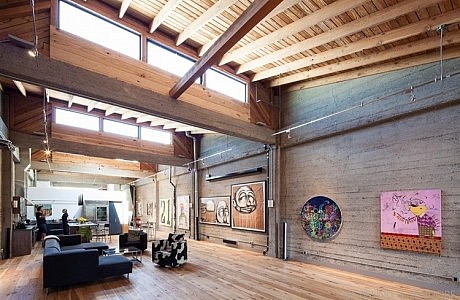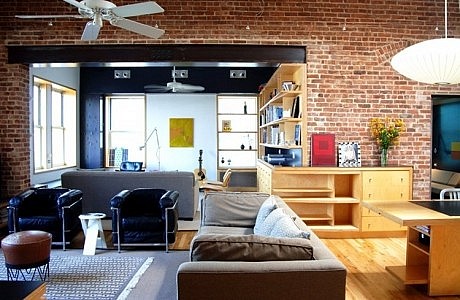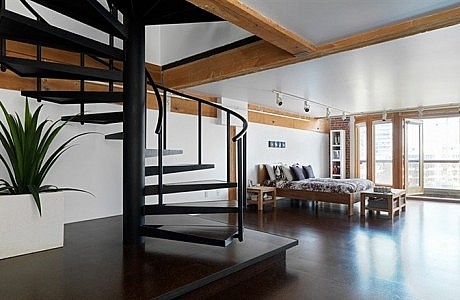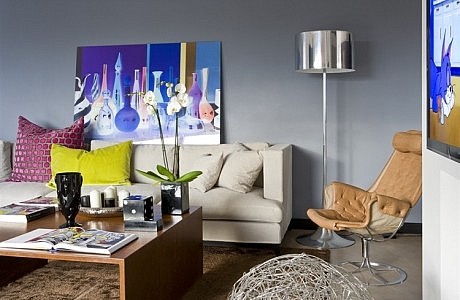Atlanta Clubroom by Niki Papadopoulos
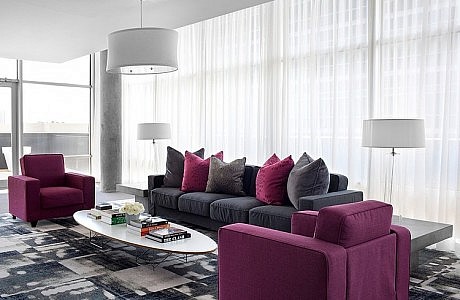
Beautiful modern clubroom designed by Niki Papadopoulos of Mark Williams Design Associates located on the top floor of a luxury condo building in MidTown Atlanta.

Beautiful modern clubroom designed by Niki Papadopoulos of Mark Williams Design Associates located on the top floor of a luxury condo building in MidTown Atlanta.
Marie Burgos Design turned this 1895 former spice warehouse located in Tribeca, New York, into a spacious contemporary loft.
Breathtaking no-one-ever-wants-to-leave eclectic loft interior designed by Deborah French Designs located in Tribeca, New York.
Amsterdam-based architecture firm Uxus turned this historic 250m2 sugar warehouse into an eclectic spacious loft.
Wardell+Sagan Projekt converted a former 3200 square foot former Chinese Laundry and Tooth Powder Factory into a modern open loft with roof deck and two internally placed shipping containers to showcase an urban art collection.
Resolution: 4 Architecture designed this warm loft located in Brooklyn Height, NY, back in 2003. Still looks awesome … and trendy. Get inspired!
Campos Leckie Studio redesigned this spacious loft located on the 550 Beatty St, Vancouver, Canada. It was already the 3rd iteration of this originally warehouse built in 1907. Enjoy!
Today we’ll be featuring another quality interior design by talented interior designer Claudia Pelizzari. This time, Claudia worked on a loft located in Brescia, Italy. I have to say, I really like her colorful style … and of course all the lightings “made in Italy” she uses in her interiors. Enjoy!
Click on Allow to get notifications
