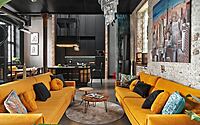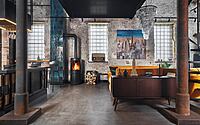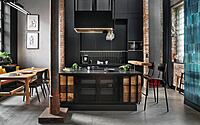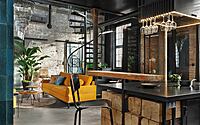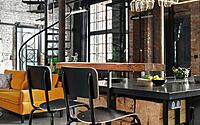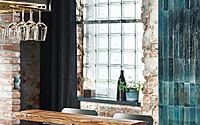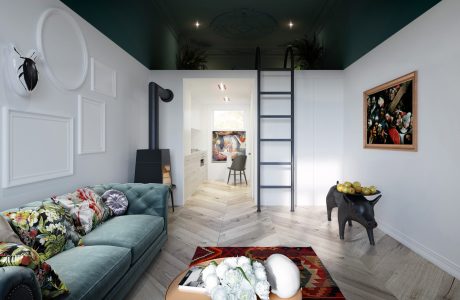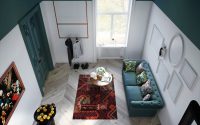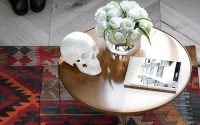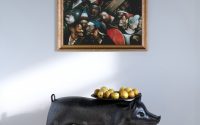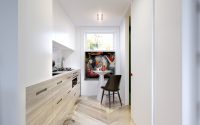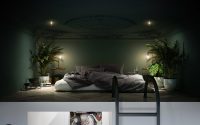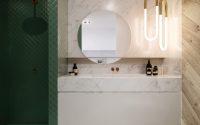Former Smithy Loft by Sikora Interiors
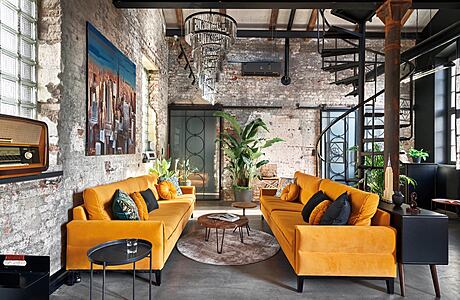
Discover the Former Smithy Loft, a stunning example of industrial loft design in Lublin, Poland. Designed by Sikora Interiors in 2021, this loft features a combination of original industrial materials and modern, contemporary additions.
From coarse, rough concrete and masonry to perforated steel sheets and black steel elements, the Former Smithy Loft has the perfect balance of originality and modernity. Experience the cool feeling of steel contrasted with the warmth of shades of orange and yellow in wood, all while exploring the historic city of Lublin.
