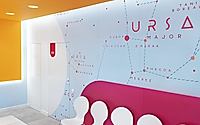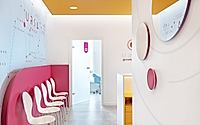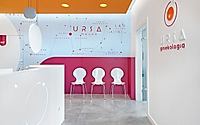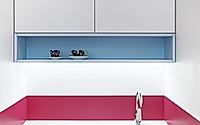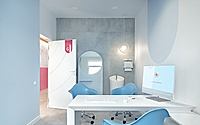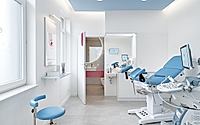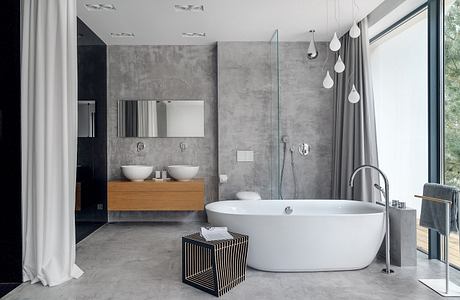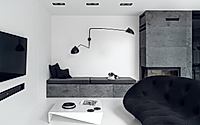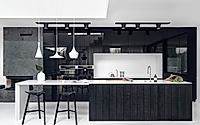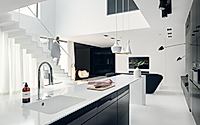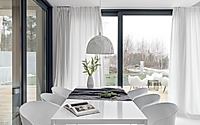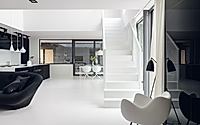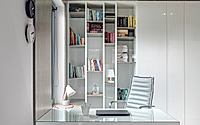Ursa: Fusing Fuchsia and Orange in Toruń Gynecology Clinic
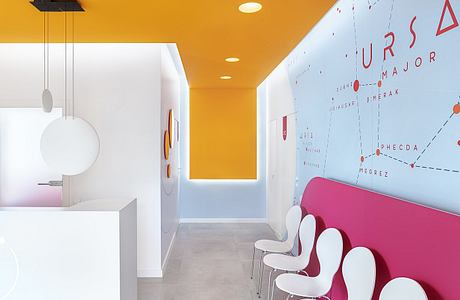
Maka Studio‘s Ursa project in Toruń, Poland, is a captivating example of modern gynecology clinic design. This 2024 project features a bold color palette of fuchsia and orange, softened by light blue and gray, creating a visually striking and calming atmosphere.
The design pays homage to the history of Toruń, with circles, orbits, and geometrized star maps adorning the space. The clinic’s representative areas, including the waiting room, reception, bathrooms, and offices, showcase a harmonious blend of strong colors and white furnishings, exuding a sense of order and systematicity.
