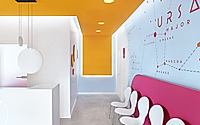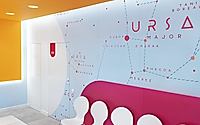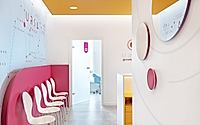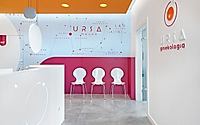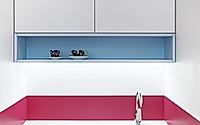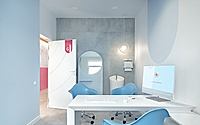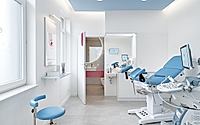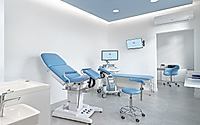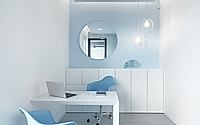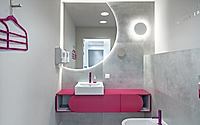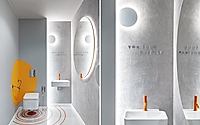Ursa: Fusing Fuchsia and Orange in Toruń Gynecology Clinic
Maka Studio‘s Ursa project in Toruń, Poland, is a captivating example of modern gynecology clinic design. This 2024 project features a bold color palette of fuchsia and orange, softened by light blue and gray, creating a visually striking and calming atmosphere.
The design pays homage to the history of Toruń, with circles, orbits, and geometrized star maps adorning the space. The clinic’s representative areas, including the waiting room, reception, bathrooms, and offices, showcase a harmonious blend of strong colors and white furnishings, exuding a sense of order and systematicity.








About Ursa
Nestled in the historic city of Toruń, Poland, the Ursa Gynecology Clinic presents a striking fusion of past and present. Designed by the talented team at Maka Studio, this contemporary medical facility pays homage to the rich heritage of its surroundings while delivering a refreshingly modern patient experience.
Embracing Toruń’s Legacy
The clinic’s interior design seamlessly integrates elements that evoke Toruń’s storied past. Circular motifs and stylized star maps adorn the walls, creating a subtle nod to the city’s astronomical history. This harmonious blend of the celestial and the earthly sets the tone for a calming, contemplative atmosphere that puts patients at ease.
A Vibrant, Balanced Palette
The design team has masterfully utilized a vibrant color palette to energize the space. Striking fuchsia and warm orange hues are juxtaposed against a soothing backdrop of light blue and gray, creating a dynamic yet balanced aesthetic. The strategic use of white furnishings and fixtures further enhances the sense of order and cleanliness that is essential for a medical facility.
Versatile and Functional Spaces
The Ursa Gynecology Clinic’s interior spaces are designed with both form and function in mind. The waiting room features a modern reception area, seamlessly blending efficiency and style. The patient bathrooms, divided by color and unified by a distinctive lunar concrete surface, offer a sense of privacy and comfort.
A Cutting-Edge Medical Experience
The clinic’s examination rooms are equipped with the latest medical technology, ensuring that patients receive the highest quality of care. Sleek, adjustable examination chairs and state-of-the-art diagnostic equipment are thoughtfully integrated into the design, creating a seamless and efficient workflow.
A Holistic Approach to Wellness
Throughout the Ursa Gynecology Clinic, the design team has prioritized the well-being of both patients and staff. The use of natural light, calming color schemes, and thoughtful spatial planning contribute to a soothing and restorative environment, enhancing the overall healthcare experience.
The Ursa Gynecology Clinic in Toruń, Poland, stands as a testament to the power of design to transform the medical landscape. By harmoniously blending historical references with contemporary functionality, the Maka Studio team has created a space that not only meets the practical needs of its patients but also nourishes their emotional and psychological well-being.
Photography courtesy of Maka Studio
Visit Maka Studio
