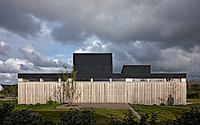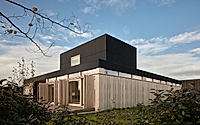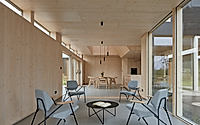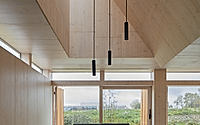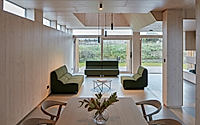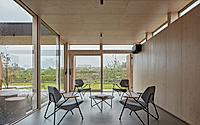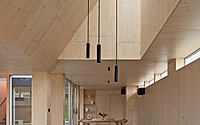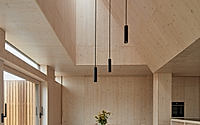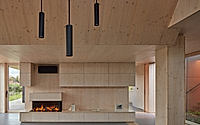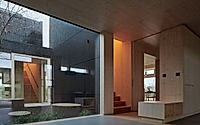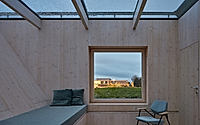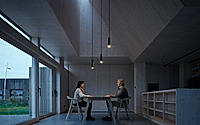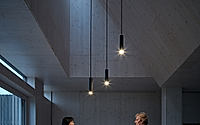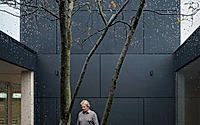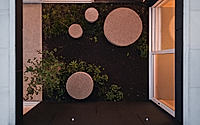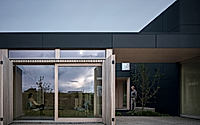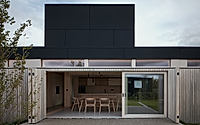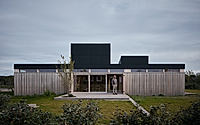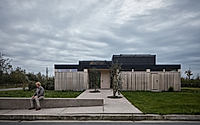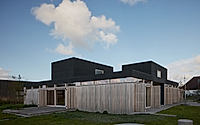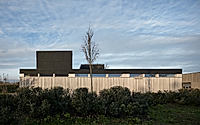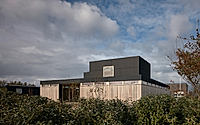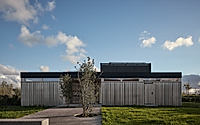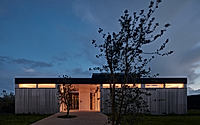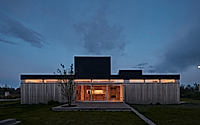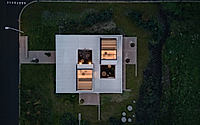Warm Nest: A Trailblazing Therapeutic Space
Explore Warm Nest, Ark-Shelter‘s innovative healing facility in Knokke-Heist, Belgium. Merging modern, wooden design with the Maggie care philosophy, it redefines therapeutic architecture. Created with a focus on patients’ diverse needs, Warm Nest offers brain-healthy spaces amid nature, emphasizing sustainable design for future wellbeing.
This sanctuary is more than a building; it’s a holistic approach to healing, blending architectural elegance with compassionate care.

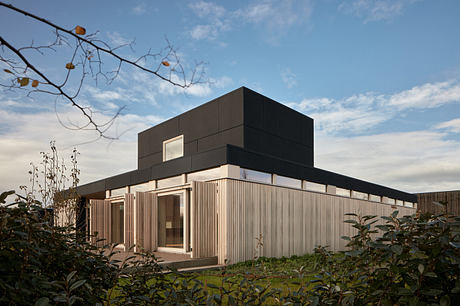
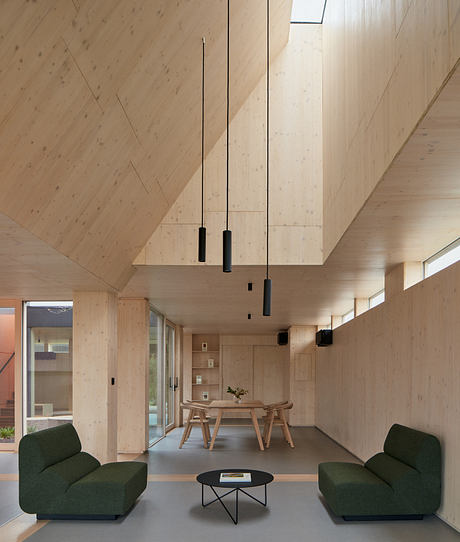
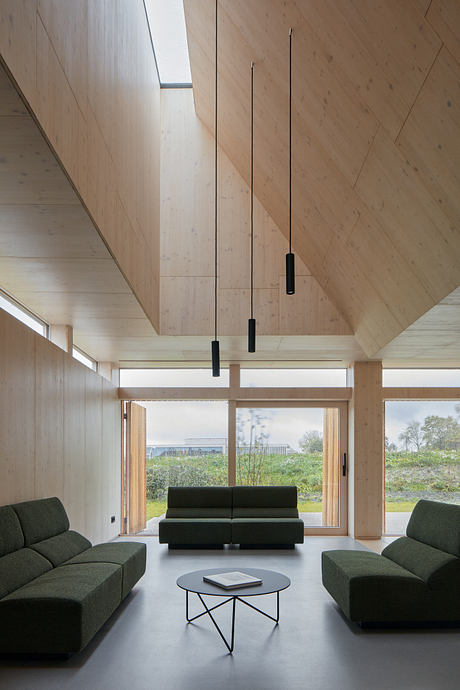
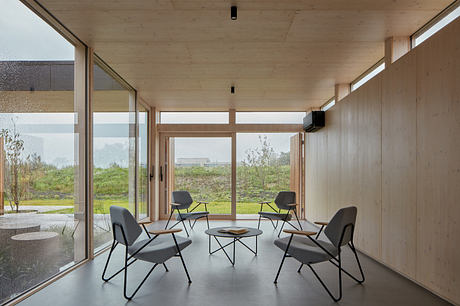
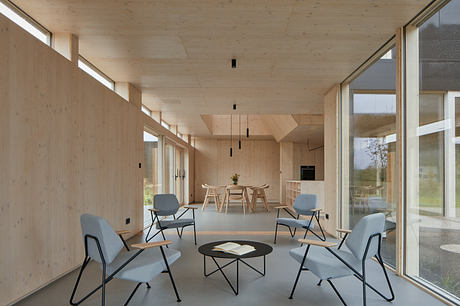
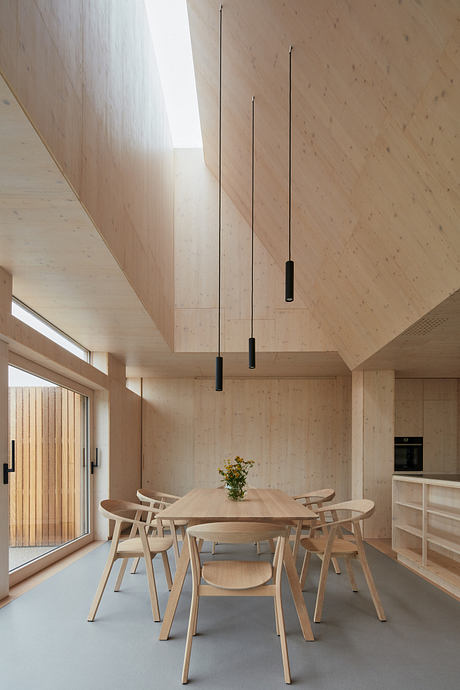
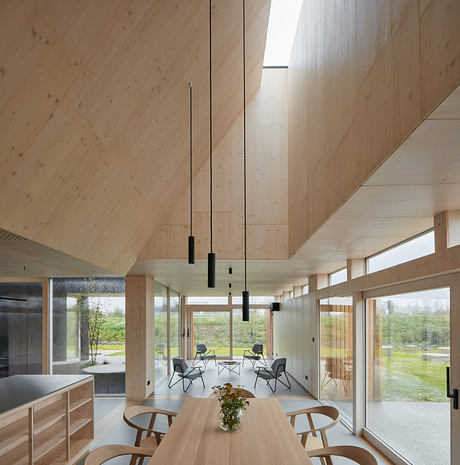
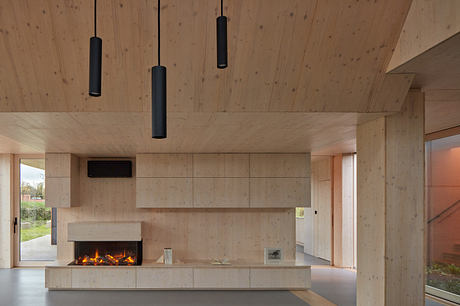
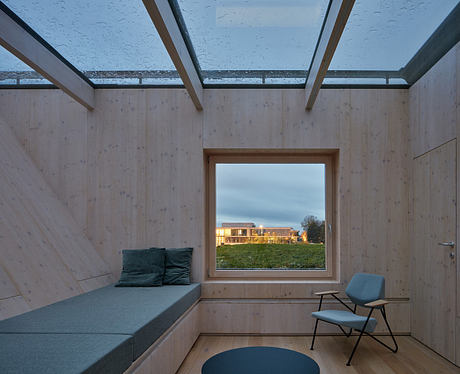
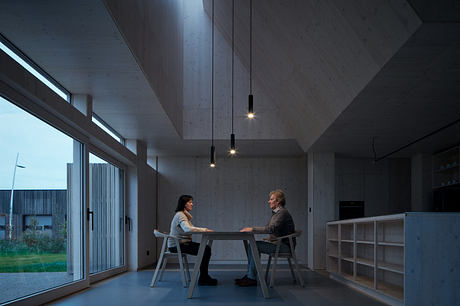
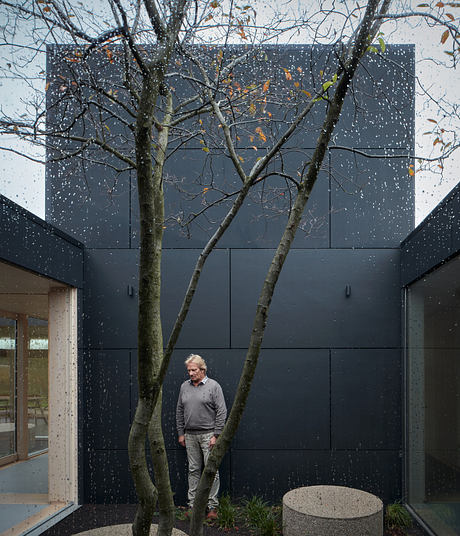
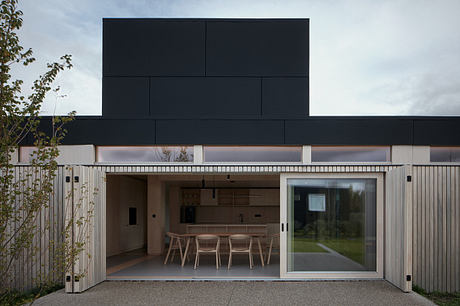
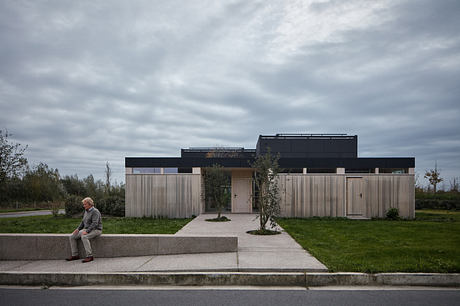
About Warm Nest
The Art of Healing Design
Designing a Maggie centre, a healing facility, stands as a prestigious honor for architects. Renowned designers like Gehry, Zaha Hadid, and Rem Koolhaas have contributed to its legacy. This project, therefore, demanded thorough research on previous designs. It represents a significant step in the journey toward creating health-focused environments.
Inspiration and Philosophy
The AZ-Zeno hospital, collaborating with the Maggie care organization, envisioned Belgium’s first Maggie care-inspired facility. Maggie Keswick Jencks, the founder, described her cancer journey profoundly in 1995. Her experience informed a new, empathetic approach to cancer care.
Ark-Shelter’s team, including Martin, Michiel, Viktor, and myself, Menno, centered our design around user experience. We applied UX principles and insights from neuroscience to create “brain-healthy” spaces. We considered the users’ diverse needs, aiming to create moments of comfort and support.
The core idea of “a warm nest” guided our design. This concept prioritizes peaceful gatherings and reflection, offering a tranquil space for recovery.
Architectural Harmony and Comfort
A gently sloping ramp leads into the Centre, where the recessed front door offers protection from the wind. The building’s layout emphasizes a connection with nature, ensuring visual access to the outdoors from almost every seat. Top windows provide consistent, yet private, lighting.
The facility accommodates various comfort zones, catering to individuals at different stages of their journey. The warm fireplace and flexible seating foster communal warmth. The dining room, filled with light, serves as the heart of the facility, accommodating both introverts and extroverts.
Administrative and therapy areas blend seamlessly into the overall design. Therapy rooms, accessible and welcoming, reflect the same warm, homely aesthetics. The group therapy room, bathed in natural light and featuring a sunroof, offers various configurations for different needs.
Outside, the courtyard presents a serene, green sanctuary, shielded from the wind. Light transformations throughout the day add to the soothing atmosphere. This outdoor space provides a comforting retreat under the sky.
Lastly, the aspect of sustainability takes precedence in our design philosophy. We focus on creating spaces that positively impact health and wellbeing, ensuring a sustainable future. Our goal is to construct buildings that promote restorative health for generations to come, embodying true sustainability.
Photography by BoysPlayNice
Visit Ark-Shelter
- by Matt Watts