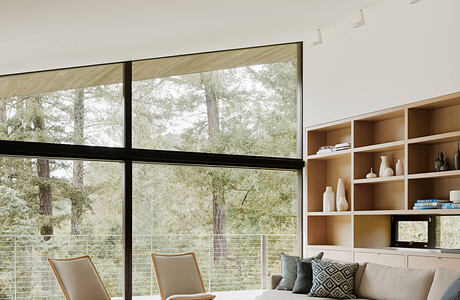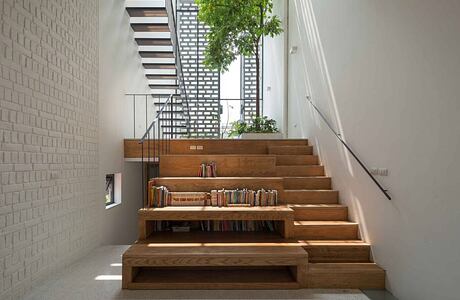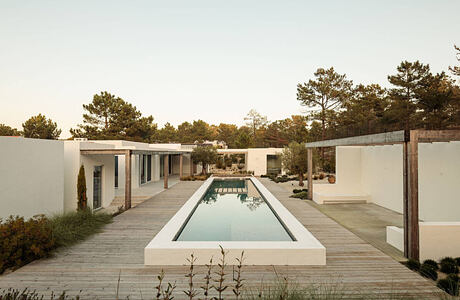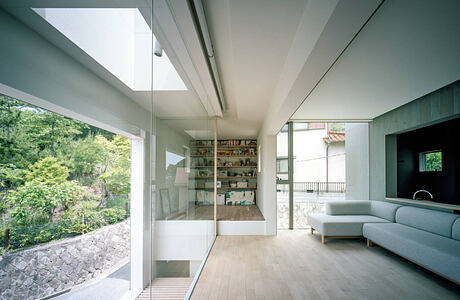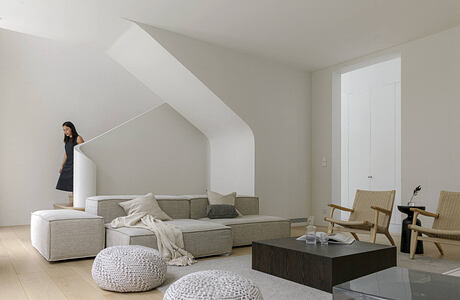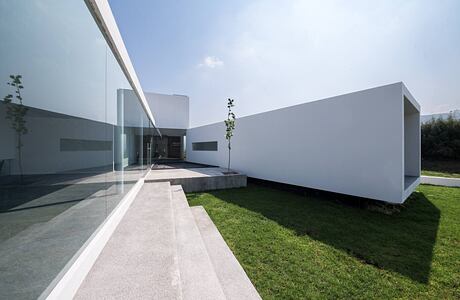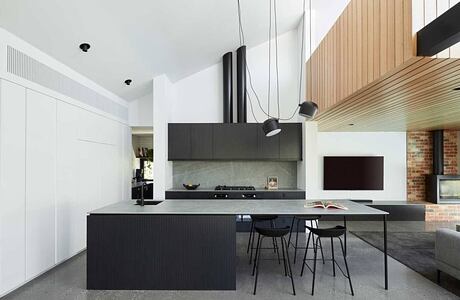Villa Amiri by Bornstein Lyckefors Arkitekter
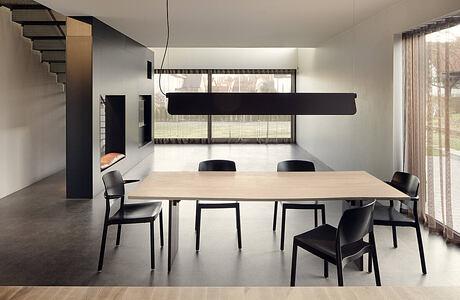
Villa Amiri is a house with a simple saddle roof geometry designed in 2019 by Bornstein Lyckefors Arkitekter and located in Mölndal, Sweden.

Villa Amiri is a house with a simple saddle roof geometry designed in 2019 by Bornstein Lyckefors Arkitekter and located in Mölndal, Sweden.
Valley of the Moon Retreat is a modern weekend residence located in Sonoma, California, designed in 2018 by Butler Armsden Architects.
CH House is a modern three-family house located in Hanoi, Vietnam, designed in 2019 by Oddo Architects.
Recently designed by Fragmentos, the Comporta 10 residence is located on the Portuguese traditional village of Comporta.
Designed in 2020 by Fujiwaramuro Architects, this minimalist single family house is situated in Himeji, Japan.
Pillar House is a minimalist resort-inspired residence located in Bangkok, Thailand, designed in 2020 by Anonym.
Casa San Antonio is an inspiring minimalist house located in Morelia, Mexico, designed in 2017 by Jaime Juárez Arquitectura.
SON is a modern extension to a single family house located in Adelaide, Australia, designed by Ply Architecture.
Click on Allow to get notifications
