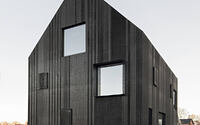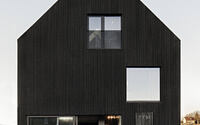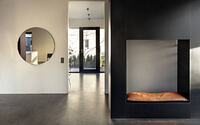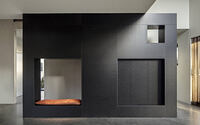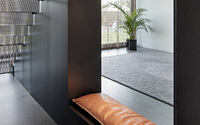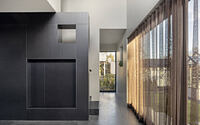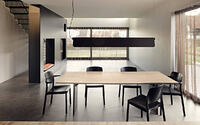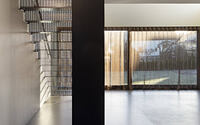Villa Amiri by Bornstein Lyckefors Arkitekter
Villa Amiri is a house with a simple saddle roof geometry designed in 2019 by Bornstein Lyckefors Arkitekter and located in Mölndal, Sweden.











Description
Villa Amiri is located in a residential area just outside Mölndal city center. The suburb, which has emerged from principles described in a zoning plan from 1950, is diverse with very varied facades and house shapes. The abstract for the project has been to make the house a simple saddle roof geometry with facades and roof in one material (black tarred wood) as a neutral background to the diverse surroundings.
The house is split in two by a staircase in perforated steel. The staircase cuts straight through the darkest parts of the house and brings light down from skylights on the top floor. The entrance floor contains kitchen and living room, the middle floor bedrooms and the top floor is a single large multipurpose space for the family.
The chosen materials consist of black-tarred wood on the outside and a combination of concrete, dyed MDF and perforated steel on the inside.
The sharp cut through the house not only aims to bring down light, it also means that the full height of the house can be experienced from the entrance floor. A consequence of this is that the space is perceived to be even larger than it really is.
Photography by Kalle Sanner
Visit Bornstein Lyckefors Arkitekter
- by Matt Watts