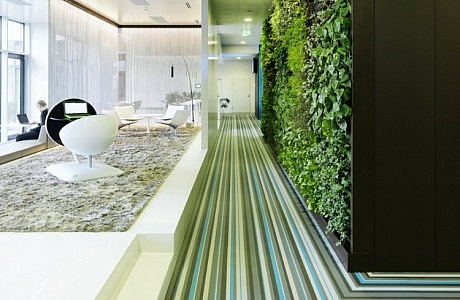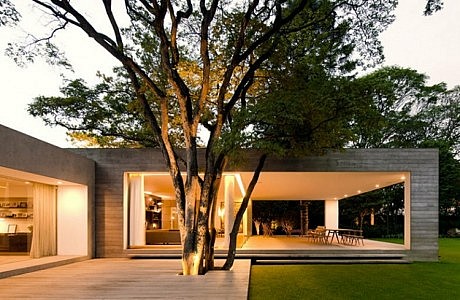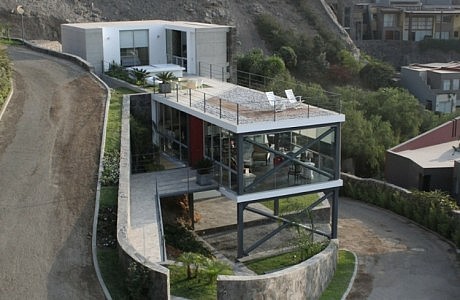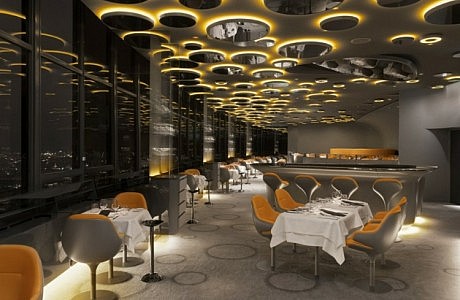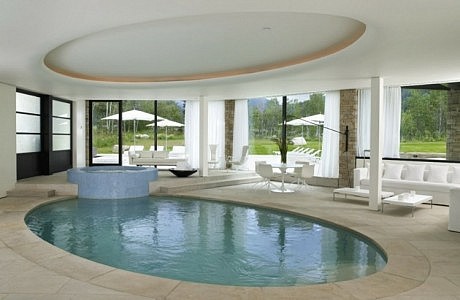Guanabanos House by Taller Héctor Barroso
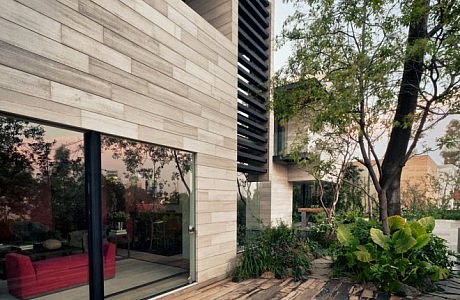
Mexico-city based studio Taller Héctor Barroso has designed the Guanabanos House, a two story contemporary house located in Mexico City, Mexico. Enjoy the gallery!

Mexico-city based studio Taller Héctor Barroso has designed the Guanabanos House, a two story contemporary house located in Mexico City, Mexico. Enjoy the gallery!
ARGE KOOP / INNOCAD emerged as winners in the architecture competition for Microsoft’s new headquarters in Vienna, held on the basis of the WPA concept. Enjoy the gallery!
Amazing New York loft apartment interior design by Markus Dochantschi’s studioMDA. Enjoy the gallery!
Grecia House is located in a residential area in São Paulo, Brazil. It was designed back in 2009 by Isay Weinfeld. Enjoy the gallery.
You may find amazing architecture anywhere you go. What about Lima, Peru? In Lima 2.8x Architects designed a simple, but modern piece of architecture called the Mirador House. The project consists of two volumes that contrast each other. A fully transparent volume predominantly glass and metal houses the social housing area allowing a clear view over the city. A second volume contains the most secretive private area of the house. The stone and concrete help to create the counterpart and to demonstrate how the building sits on the hill in a firm transparent allowing the volume to feel like a free-floating element in a more heavy and rocky. Get inspired by the gallery below. Enjoy!
Noé Duchaufour-Lawrance has designed a soft and profound amber bubble of light on the 56th floor of the Montparnasse Tower: the new Ciel de Paris restaurant interior design and furniture. From the bay windows to the central bar, depending on the aura of the mirrors, the skilled composition of the sombre reflections strengthens and transforms perspectives. The view becomes space; space be-comes the view. The golden glints of the City of Light bounce off the sensual curves and materials. Paris is sparkling and all of a sudden the tower is more desirable. This primarily touristic venue has become welcoming and ethereal, a pleasurable experience designed for everyone.
The Browne Street House by Shaun Lockyer Architects is the second of a series of small lot extension and alterations completed in New Farm, Brisbane. The dilapidated cottage has been entirely rebuilt along with a new, sculptured rear pod that is designed to open up to the rear. Get inspired!
Modern Aspen Residence is a 1980’s contemporary house had been transformed over the years into an odd combination of conflicting architectural styles. The approach was to simplify the exterior and interior to make way for the couple’s extensive collection of avant-garde contemporary art. With an Asian tone, the house has a restrained yet strong architectural presence.
The color palette is minimal, and the furnishings are simple and elegant. Luxury was an important element to insert into the project, and this was done through careful selection of flooring, veneers, fabrics and carpets. Get inspired.
Click on Allow to get notifications
