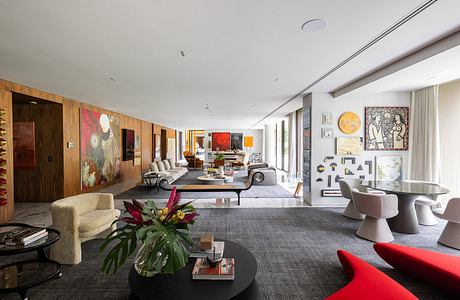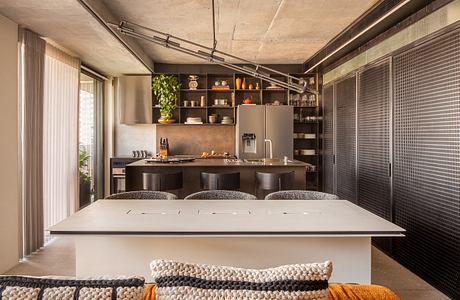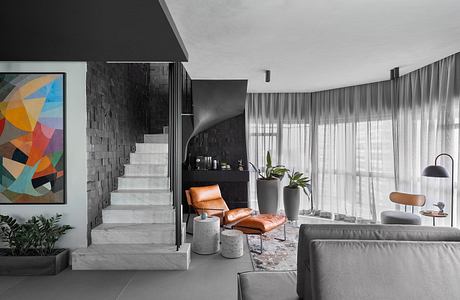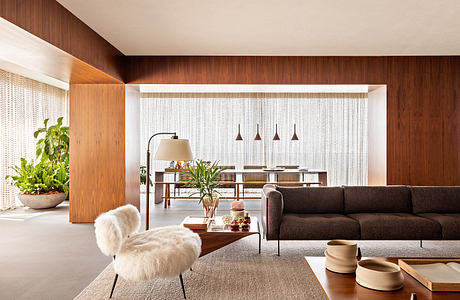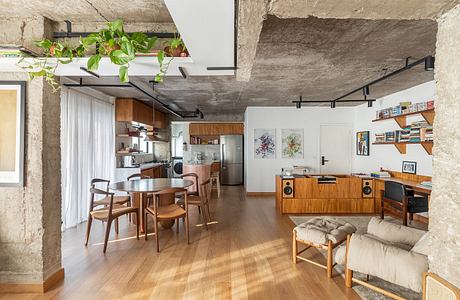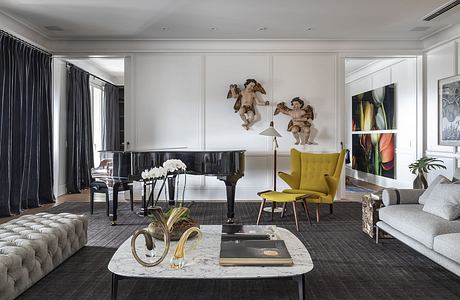Paulicéia Apartment by Estúdio Brasileiro de Arquitetura
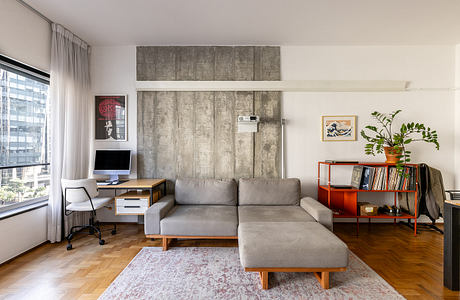
Combining sophistication with practicality, the Paulicéia apartment is a model of contemporary architecture, designed by Estúdio Brasileiro de Arquitetura in 2023 in São Paulo, Brazil.

Combining sophistication with practicality, the Paulicéia apartment is a model of contemporary architecture, designed by Estúdio Brasileiro de Arquitetura in 2023 in São Paulo, Brazil.
Overlooking Parque do Povo in the Itaim Bibi neighborhood of São Paulo, the P570 Apartment apartment designed by Armentano Arquitetura creates a modern residence geometry that follows the layout of the park. Integrating the entire social area of the apartment, the interior design enhances the role of the privileged view and establishes a color palette for the private area dominated by shades of gray, with warm wooden finishes in the bedrooms.
On a corner lot in Jardim Europa, São Paulo, P483 House rises as a striking 16,150 sq ft (1,500 sq m) residence. Designed by Armentano Arquitetura, the house features a transparent glass pavilion with a wooden structure that serves as the central volume, dividing the real estate into two blocks: the social area opening onto the backyard and pool, and the private living spaces positioned at the rear of the plot.
Nestled in São Paulo, Brazil, the IW Apartment spans 63 m² and is designed by ZALC Architecture. Reflecting a contemporary design ethos, the apartment integrates industrial elements, including exposed slabs and pillars that highlight oxidized metalwork and a sleek color palette of black and gray, while custom-designed furniture adds a touch of sophistication. The project emphasizes spatial fluidity and technical precision to create a harmonious living environment.
The Fluxo Apartment is a 430m² duplex penthouse located in Anália Franco, Brazil. Designed by Tulli Studio, the apartment features art, comfort, and functionality in harmony. The building’s unusual angles and walls inspired fluid, organic solutions that create modern elegance, where wood and color offer personality, complemented by fully restored original marble flooring—a classic addition to the construction.
Flat #6 is an apartment that overlooks São Paulo’s skyline through widescreen windows. Designed in 2021 by Studio MK27, it’s home for a couple with three teenagers sons, the project establishes a permeable living. The decoration adds a layer of tactility to the apartment, mixing contemporary and vintage pieces that blend harmonically with the sober finishings and adds a touch of color to the apartment.
The 98-square-meter apartment in São Paulo, Brazil, underwent a contemporary renovation by FJ55 Arquitetos that balances the preservation of original elements – including an exposed concrete structure with pillars, beams, and raw-finish slabs that revealed the marks of time – with the homeowners’ need for enhanced spatial flow, as the new owners look to invite their shared passions and work-related activities through an integrated design.
Two Arquitetura designed the Arthaus apartment in São Paulo, Brazil, and created a home that intertwines art and comfort. The 750-square-metre residence flows fluidly from room to room, seamlessly integrating various art forms and blending numerous styles, while also remaining a comfortable space for the residents. Boiseries, lighting, and custom carpentry enhance the aesthetics and functionality and provide a backdrop for the couple’s passion for collecting.
Click on Allow to get notifications

