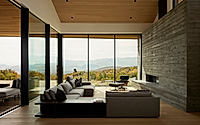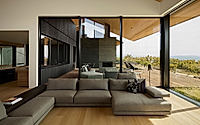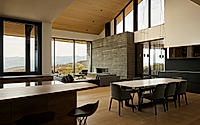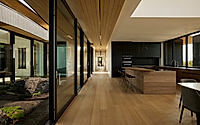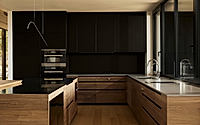Slot Haus Melds With Elements of Nature for Relaxing Retreat in Utah
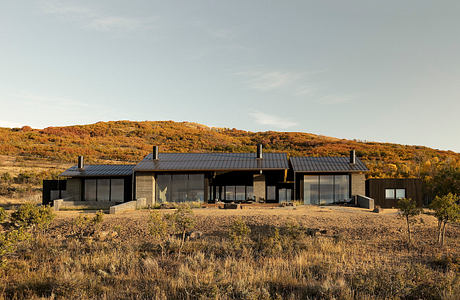
Covering 6,500 square feet, the Slot Haus house in Park City, Utah, designed by Klima Architecture, enchants with its smooth melding into the environment. The abode features a layout organized around a central corridor that connects areas including a guest wing, public zones, and a family section, while a central courtyard offers views of the surrounding landscape and a refuge from storms.
