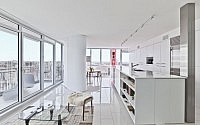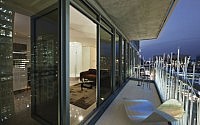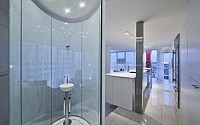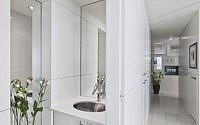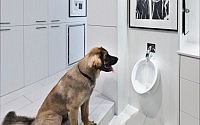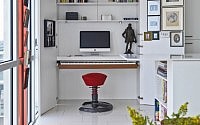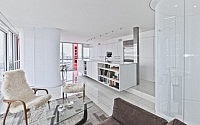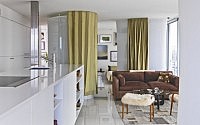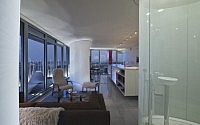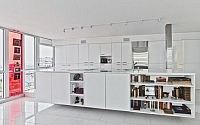Apartment Remodel by Kariouk Associates
Kariouk Associates‘ creative way to remodel a 850 square-foot apartment in Ottawa, Canada. Make sure to notice all the details …
The redesign of this developer unit rejects the model of large homes that segregate “served” (public) space from “service” (private) spaces; as is clear in the original layout of this unit, most urban apartments simply cannot comfortably create two such distinct types of spaces. Hence, reasonable “modern, urban living,” in an architectural sense, involves the dynamic and poetic use of poché, the conventional “service space” of any home.

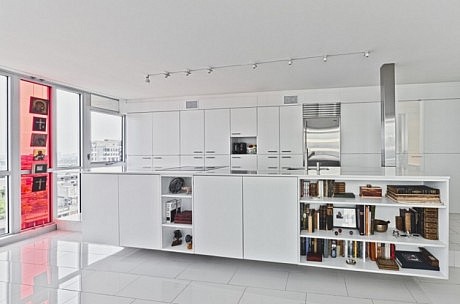


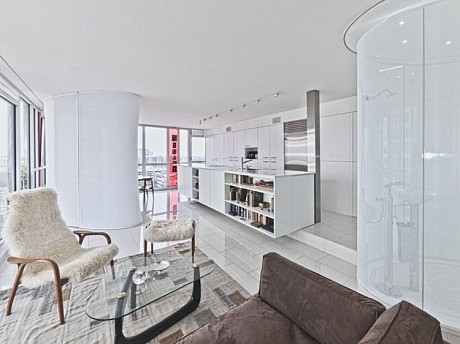

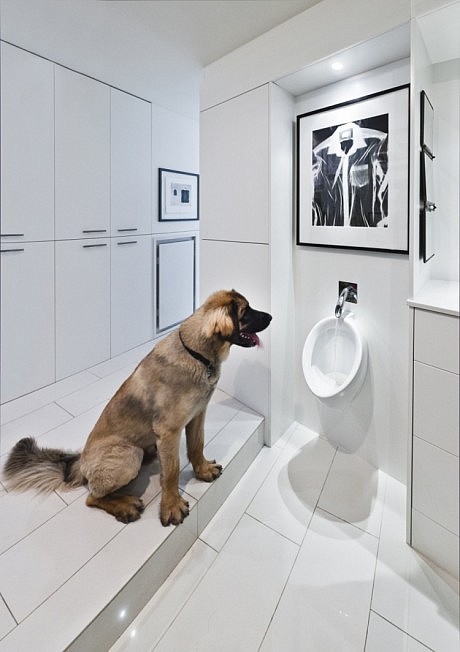
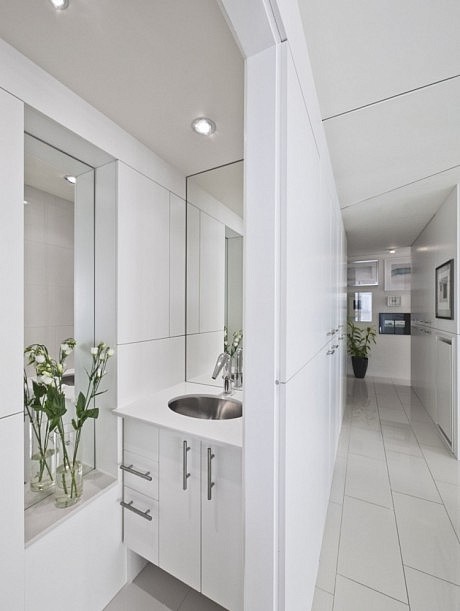
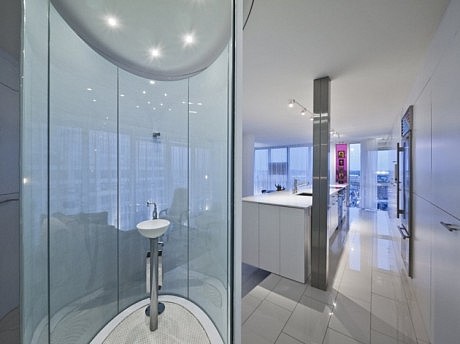
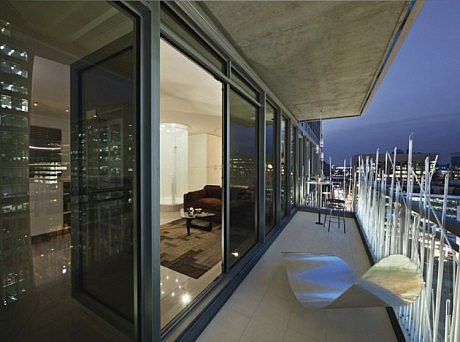
About Apartment Remodel
Redefining Urban Living in Downtown Ottawa
Downtown Ottawa condominium units once bore the ambiguous tagline—“statements of modern, urban living.” Too often, this meant cramped spaces with rigid floor plans. However, we believed in a transformation. So, we embarked on an innovative journey to redesign an 850 square foot (approx. 78.97 square meters) space.
Breaking the Mold of Segregated Spaces
Large homes often split “served” and “service” spaces. Yet, urban apartments don’t typically support this clear division. Consequently, we embraced the concept of Poché—the intentional gaps between walls. Despite clearing existing partitions, mechanical units and columns still disrupted the space. However, a continuous cabinetry wall and elliptical designs soon harmonized the surroundings.
Elliptical Designs: Closets to Showers
Ellipses gave rise to closets. To maintain a cohesive look, the same design later crafted the shower, transforming it into the apartment’s centerpiece. Imagine—a shower boasting a 270-degree city panorama! Crafted from silk stretched over steel, the dual elliptical closets complement the shower’s curved glass enveloped in the same material.
Innovative Amenities and a Touch of Serenity
Ever seen a urinal serving a dual purpose? The entrance boasts one that doubles as a water source for large, messy-drinking dogs. Nearby, a multifunctional study nook houses a workstation, shelves, and an electric piano drawer. Outside, a faux “garden” of fiber-optic rods mimics swaying reeds. Surprisingly, this addition offers a tranquil escape from the city’s constant hum, even in winter’s chill.
- by Matt Watts