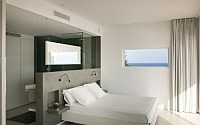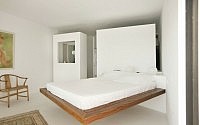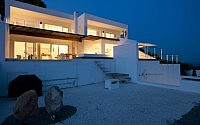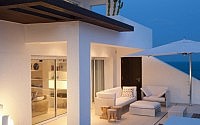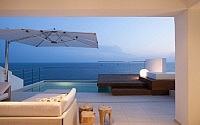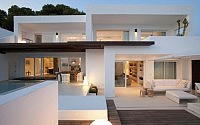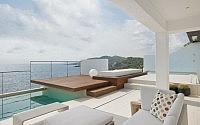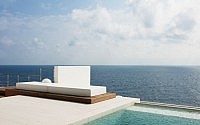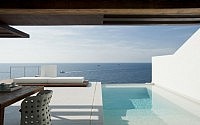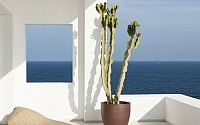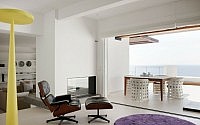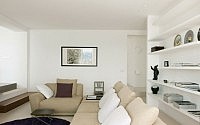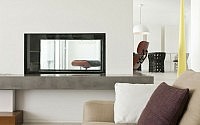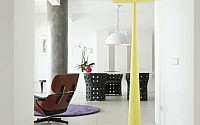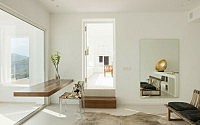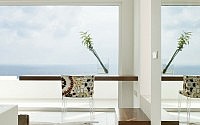The Dupli Dos Residence by Juma Architects
Located in Ibiza, Spain, and designed by Juma Architects of Belgium, the Dupli Dos residence features jaw-dropping views of the Mediterranean.

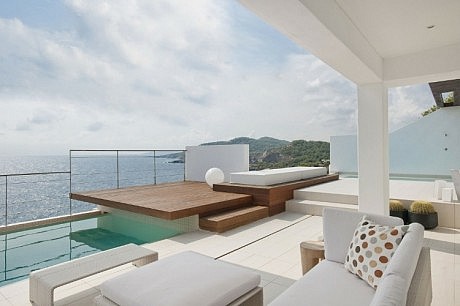
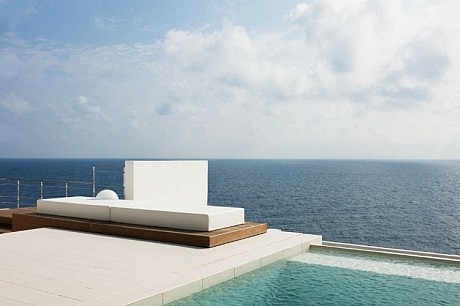

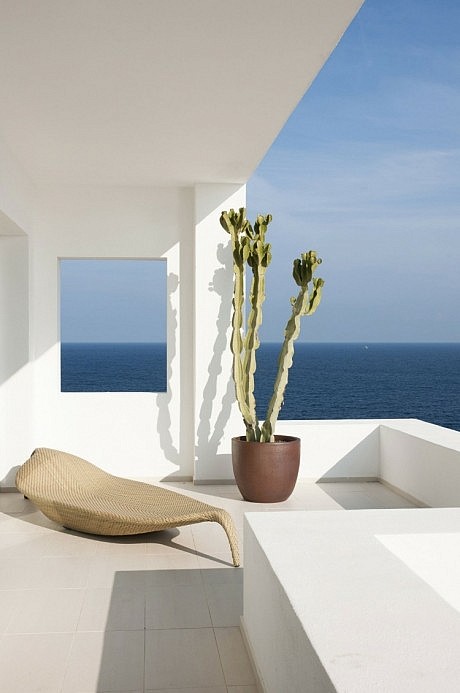
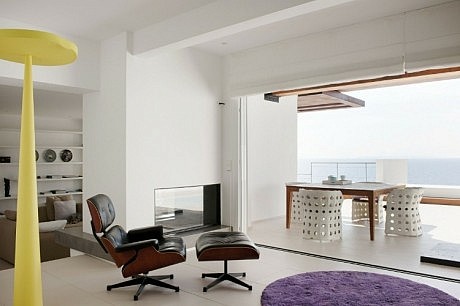
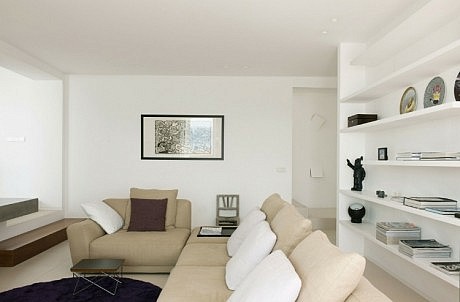

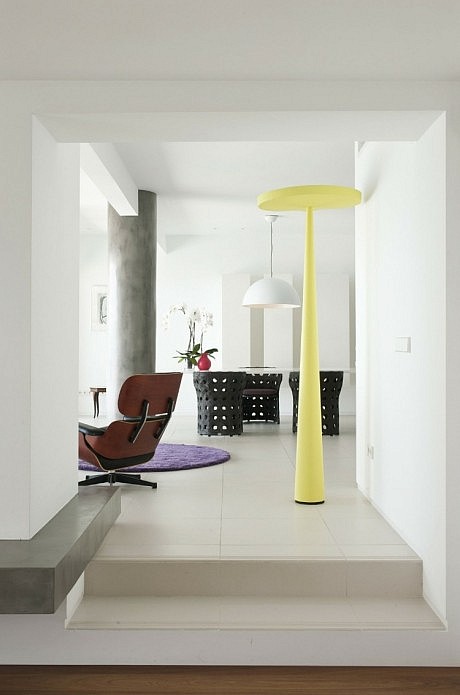
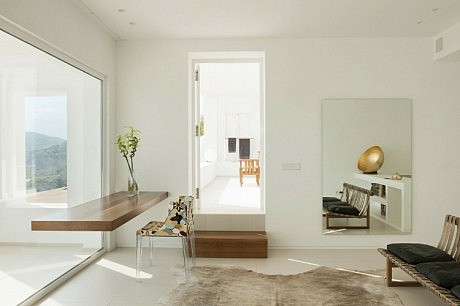
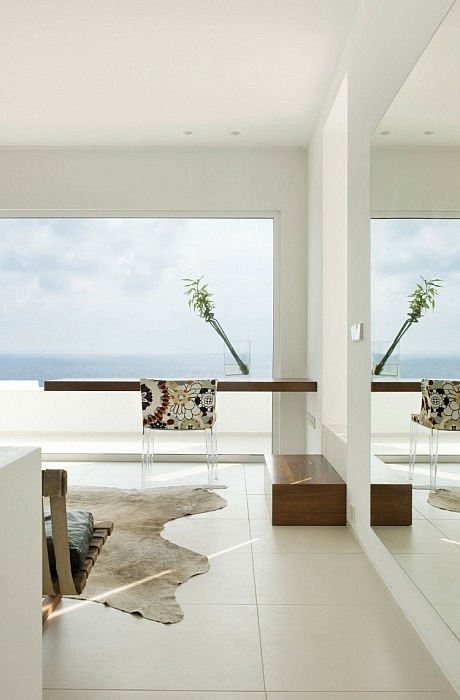
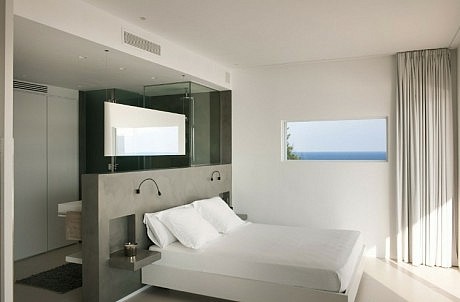
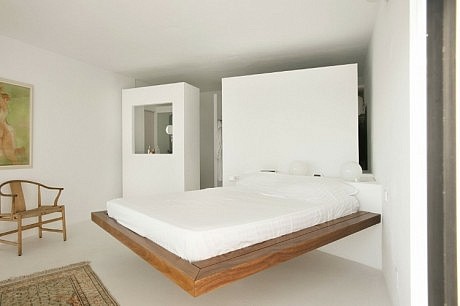
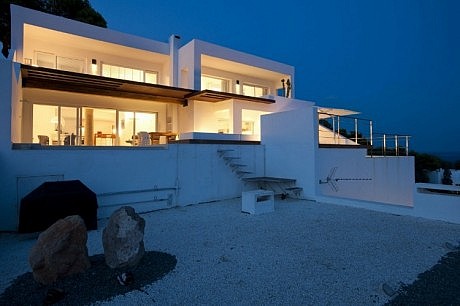
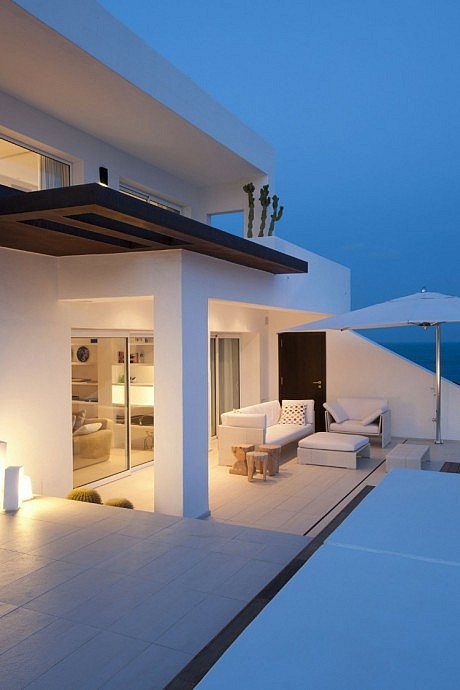
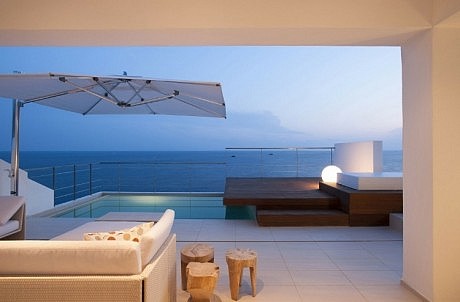
Description by Juma Architects
The house was not only designed to house 8 to 10 people (e.g. 6 adults and 4 children) but most of all to create a comfortable house for two persons.
That is why you can close or shut off to bedrooms on the first floor. When there are only two persons living there, they can use the hole first floor of one of the buildings as one room. That rooms has a bathroom and a bureau. When there are more rooms used, there is a big removable wall in the master bedroom to separate the room from the hallway.
The kitchen and two bedrooms on the first floor didn’t need a big makeover, we just freshed them up.
There are two pools. The stairs used to be outside, by removing the stairs to the inside and to the back of the house we created a big space in front of the house.
One of the houses lays a little bit lower than the other. We think that was something positive because we took advantage of that by creating different zones on the terrace, but also inside. For example: kitchen and living room. The wooden construction (terrace) together with the porches in steel merge the two buildings and make them look one house. We also opened up the wall inside the house. By creating a fire place that can be seen and used in both rooms, on both sides, it helps to create more space.
- by Matt Watts