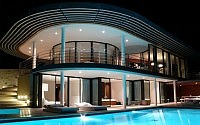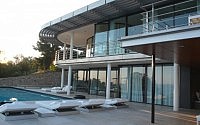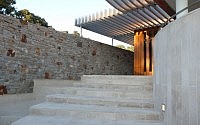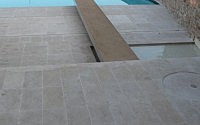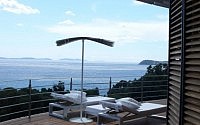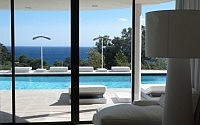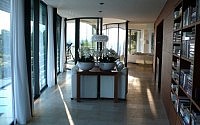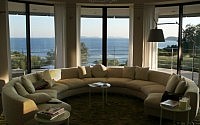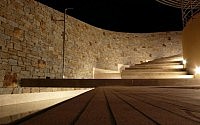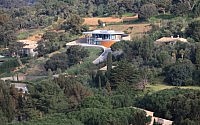Villa La Croix-Valmer
This luxurious La Croix-Valmer property was designed in Auerbach Halevy Architects & Engineers, company headquartered in Tel Aviv, Israel.

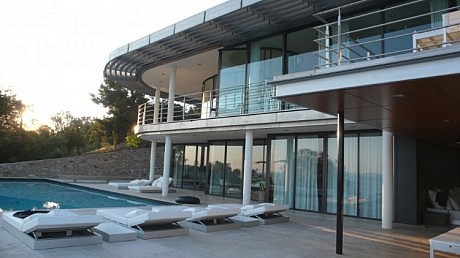
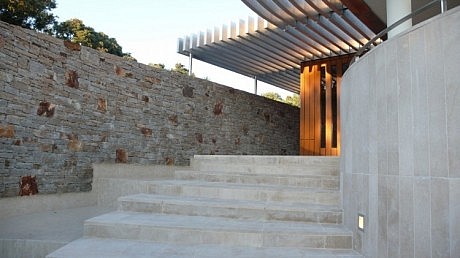
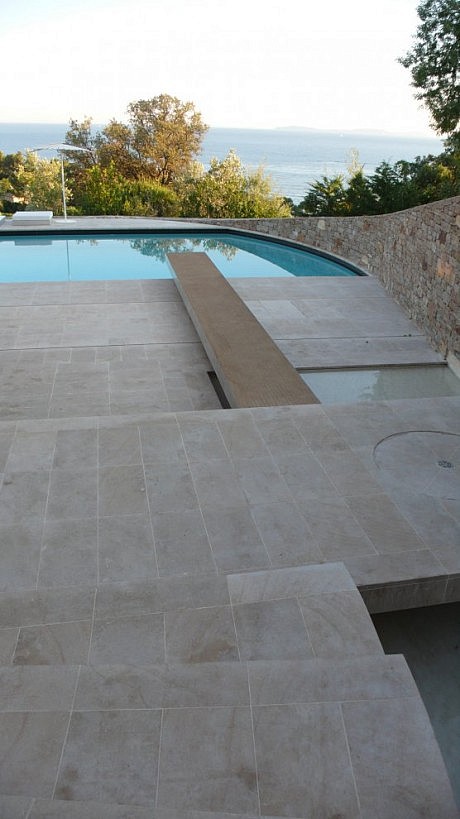
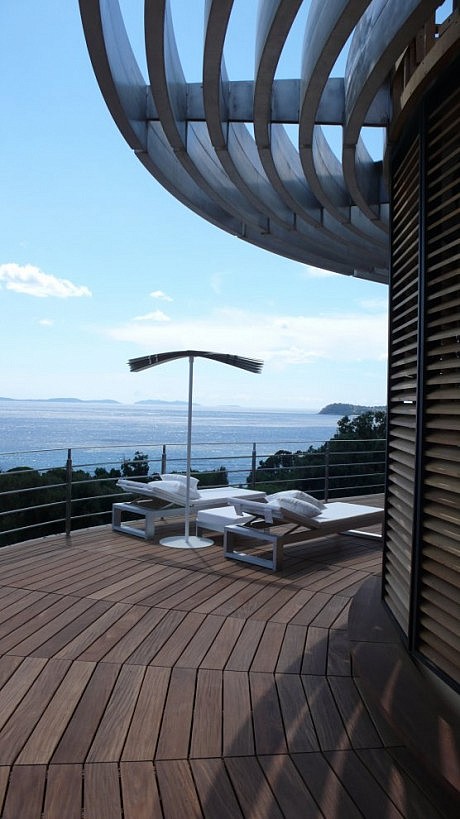
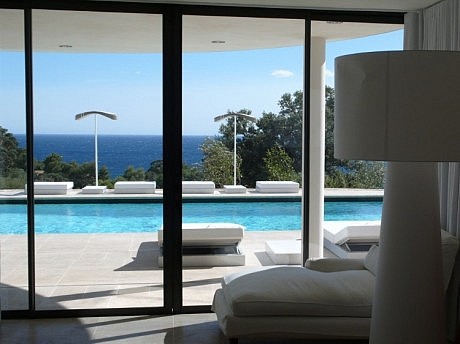
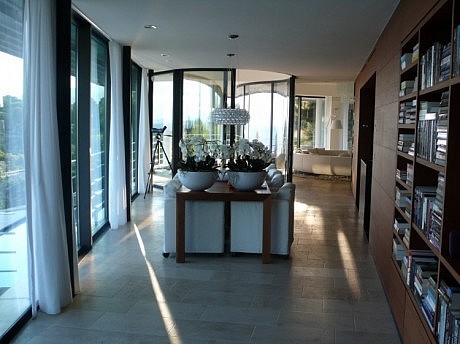
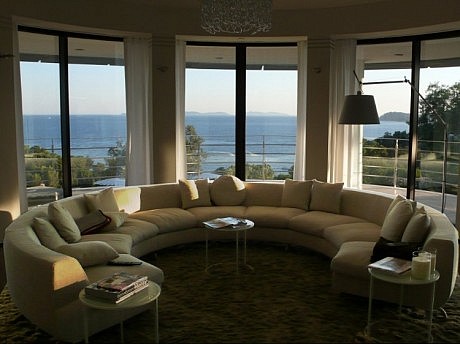
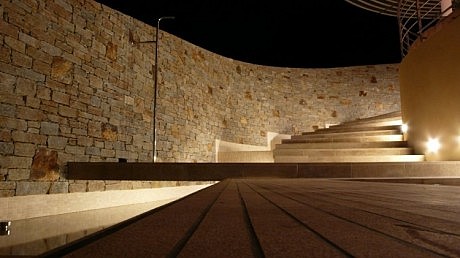
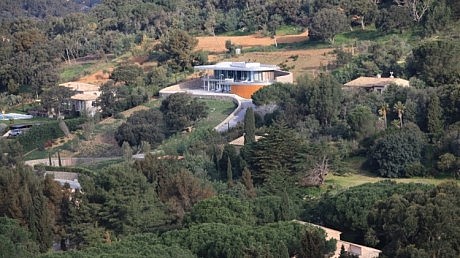
Description by Auerbach Halevy Architects & Engineers
Landscape
Due to its beauty and the comfortable climate, a lot of summerhouses are to be found in the Provence, the well-known French Riviera. Along the coast line the most precious villa’s are spread out in the slightly up and down moving landscape. Many famous actors, television and glamour personalities have indicated in this beautiful area their refugee.
In case of “Maison Wings”, the new to build project was to have a particular, contem- porary architecture for a reasonable size summerhouse. The land which could be built on is situated on a rather steep sloop, positioned between a second ring of houses above the see level. The breathtaking view on the see side was a second important goal; a third, to live comfortably as much as possible outdoor.
As for Jo Coenen it was of major importance to integrate these requests in architecture that would adapt perfectly in its landscape, with just some carefully striking elements, build with local and honest materials.
Process
The design process was longer than expected, since local authorities were not used to the contemporary architectural approach. Also the local architect had difficulties deal- ing with the contrasting local rules and building style requirements. Meanwhile the clients request of space were changing, enlargement of family and the recognition to need a fully equipped house asked for more liveable square meters.
The project got more complex and more involvement of the Dutch architecture office was needed. A close collaboration with the client as well as involvement in the local political level made the result of today possible. Nowadays the local community is proud on having a particular but innocent contemporary architecture on its territory.
Fluidity
The way of reaching the villa was for Jo Coenen as important as the architecture of the building. In fact the entrance path is designed in the same fluid shape as the volume . Its accompanying walls, well integrated in the morphology of the landscape, become the walls in which the house itself is enrolled. In this way, the private parts are hidden in the most internal part of the villa. Meanwhile all inner living spaces are di- rectly connected with external living areas as terraces, waterfalls, loggia’s and patio’s, all very much Mediterranean typologies of spaces. Since the approach to the house is from the beautiful see side, it is obvious that this front part should be opened up to the valuable panorama. The sun taking terraces and outdoor living spaces are on this front side. The privacy for living them is foreseen by the positioning in its territory. The entrance door is to be reached by immediately experience the qualities of the house; passing by the comfortable swimming pool, walking up the graceful stairs, accompanied with falling water besides. The fluidity is also here guaranteed, since its access to the upper terraces as well as going back down again, arriving at the loggia and the pool bar, ending up where one started.
Visit Auerbach Halevy Architects & Engineers
- by Matt Watts