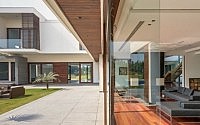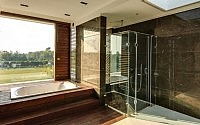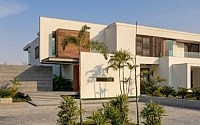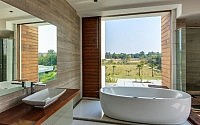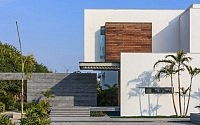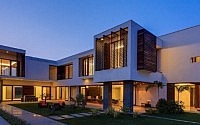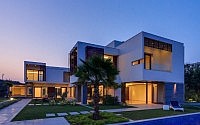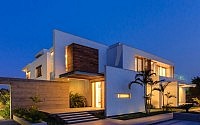South Court Villa by DADA Partners
Luxurious modern villa in Chhattarpur, New Delhi, designed by local architecture company DADA Partners. Enjoy!








Description by DADA Partners
Strategic placement of any building becomes paramount when it comes to a large site. This was the case with the 2.5 acre site for a new farmhouse in Chhattarpur, New Delhi, where the land was exceptionally narrow and deep.
The narrowness of this west facing plot was challenging because placing the built mass either in front or at back resulted in enormous, wasteful lawns at the other ends. Besides, the presence of an adjoining old three storey residential building to the north with an array of servant rooms situated on its terrace looking into our site, made it imperative to place our building parallel to this adjoining block such that there is no visibility of this mammoth structure from the south courtyard of our building.
The main mass of the building was designed along the length to counter the linearity of the plot and was positioned towards the north side creating a south facing court and avoiding ‘over-looking’ issues from the neighbors. The south court was flanked with the formal living and bar to the west with the gymnasium/ den area to the southeast corner. This resulted in an intimate court adjoining the informal lounge of the house. The initial planning provided for a pool positioned in the court next to the gym block but was later shifted to northeast of the building on client’s behest.
The main building being linear along the north and the formal area located in the south west spanning the width of the plot, resulted in an ‘L’ shaped typology. What it helped do was to segregate the formal front lawns with the more intimate central courtyard. Placing the living room between these open zones gave the user a benefit of clubbing these areas for larger gathering.
The architectural vocabulary of the building was actually generated with the response to its orientation. The front of the house facing west is either expanse of solid white planes or timber louvers provided in front of openings with glass.
The entrance of the house is flanked with a granite-clad stone wall that directs the movement towards the main door. An elegant steel and wood canopy projects out over the entry. The bar, located at the other end from the entrance, was cladded with same stone and it wrapped around onto the side facing the internal courtyard.
The master bedroom sat on top of the bar and precariously cantilevered out towards the court. High roof of the master bedroom balcony provided an unobtrusive view of the courtyard and poolside area with the rear lawn. An open verandah was designed outside formal living with louvers on the roof protecting the length of the glass from direct evening sun.
Compositionally, there is a subtle balance between the solid and void that has been created to the front of the house. Towards the south court, the glazing has been maximized on the ground floor with adequate shade being provided by the building mass projecting out on the first floor.
The staircase was custom-designed and fabricated out of steel and timber and is placed along a full height transparent wall in the entrance atrium which faces north. This glass and aluminum skin turns horizontal at the top and becomes part of the roof.
- by Matt Watts