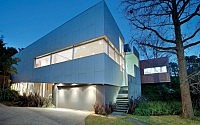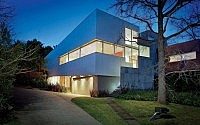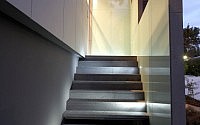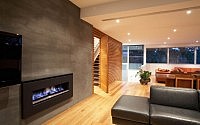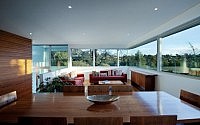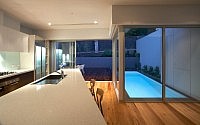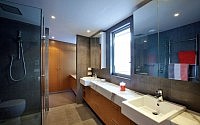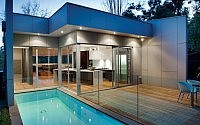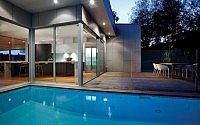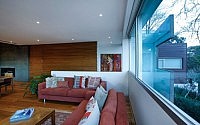Kew House 1 by Vibe Design Group
Kew House 1 is located on a high profile corner site on the Yarra Boulevard, in the leafy suburb of Kew, Melbourne. It was designed by Vibe Design Group back in 2011.

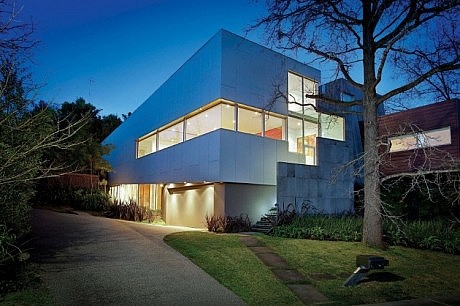
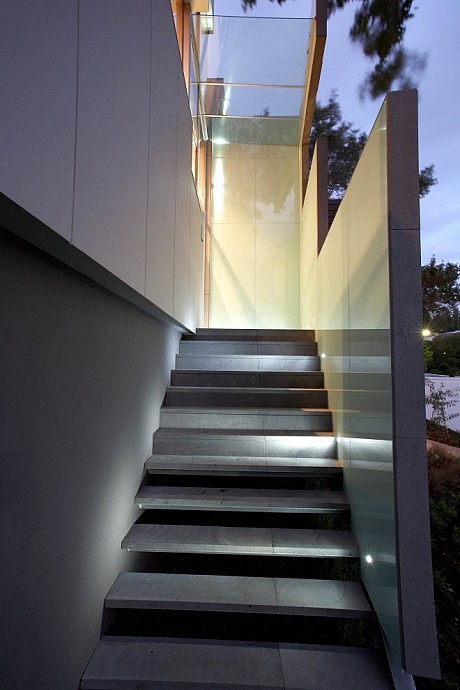
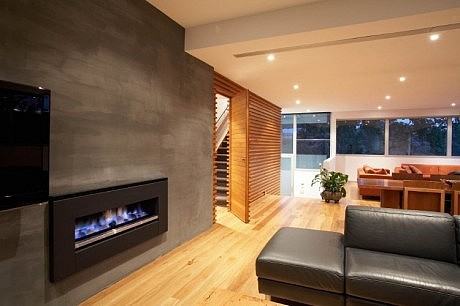
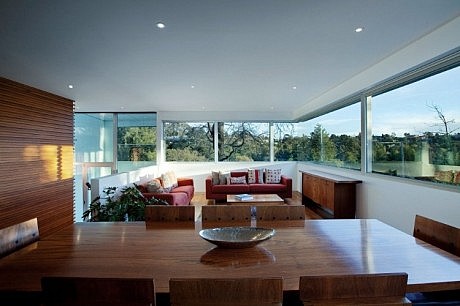
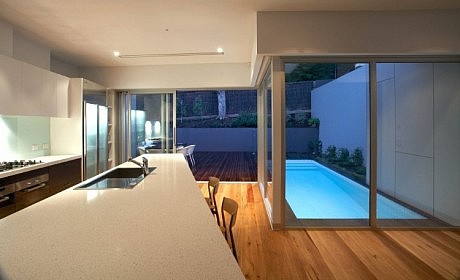
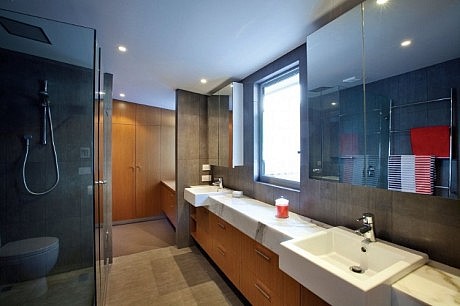
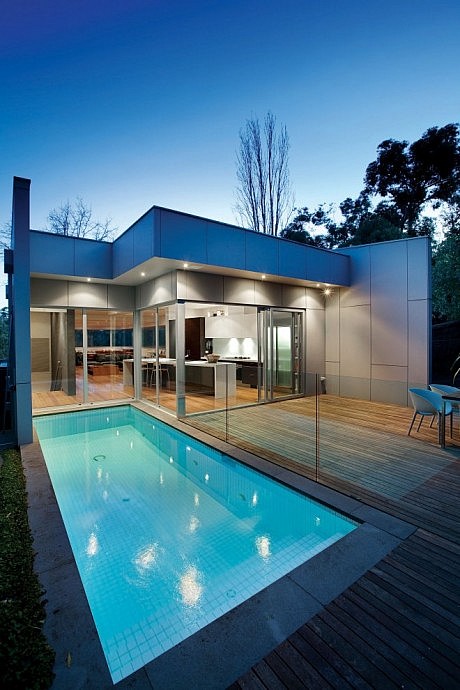
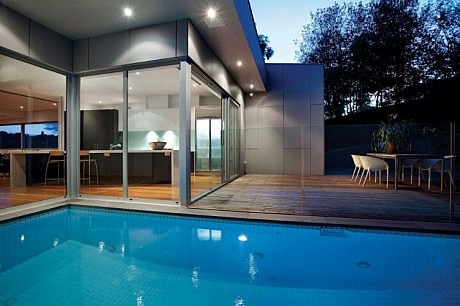
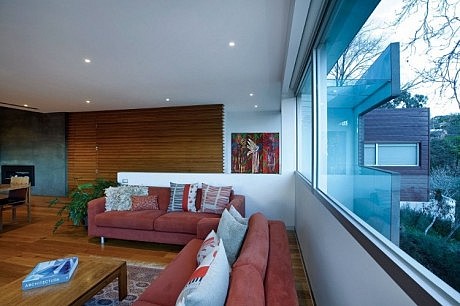
Description by Vibe Design Group
Kew House 1 is located on a high profile corner site on the Yarra Boulevard, in the leafy suburb of Kew, Melbourne. The subdivided block has a land area of 372m2 with a 1.8m easement running the length of the Western Boundary. The building envelope was also restricted by design guidelines for setbacks and site coverage determined by local council. The client, moving from an expansive residence, required a functional home with three bedrooms and two separate living areas.
Vibe Design Group’s design response necessitated a three-storey residence where the upper storeys are accommodated within the bold angular form. One enters the property behind a sculptured bluestone feature that levitates from the façade, connected only by bluestone treads and glass panels. Upon entering you are met with a horizontal timber battened wall that disguises access to the upper storey containing master bedroom and ensuite. The mid level living space is afforded framed views over Studley Park to the South and West, while opening seamlessly onto the North facing entertaining area and pool. Accommodated on the lower level is a double garage, two bedrooms and rumpus/theatre room with external access to a private terrace.
The subtle cantilever and diminishing angle on the exterior form offers a floating quality and softens the three storey proportions to the streetscape. The interior spaces have a functional flow that gives the feeling of openness and space whilst maintaining privacy for the occupants and a minimal building footprint.
- by Matt Watts