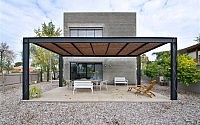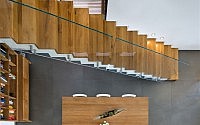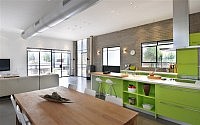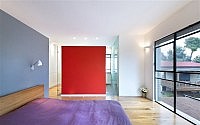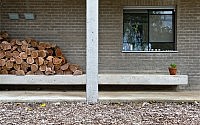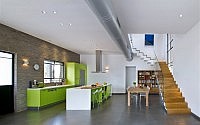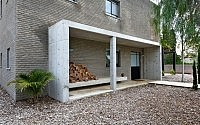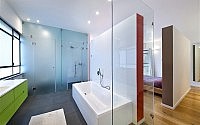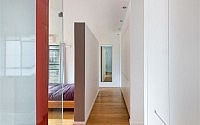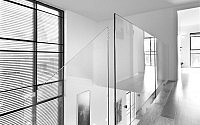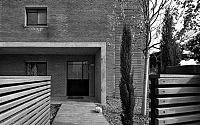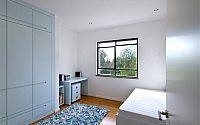Kibuts House by Sharon Neuman
Interesting contemporary “Cube” house designed in 2011 by talented architect Sharon Neuman is located in Israel. Enjoy!

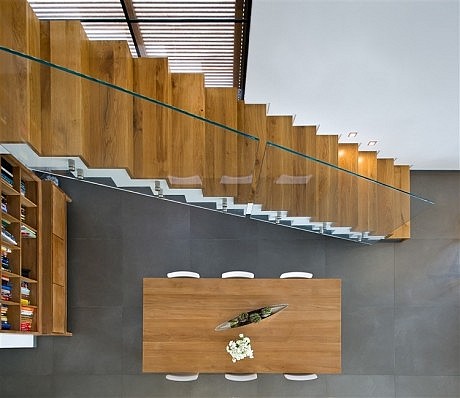
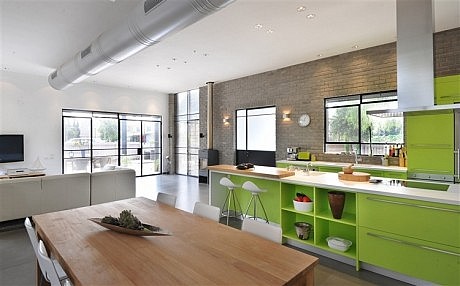
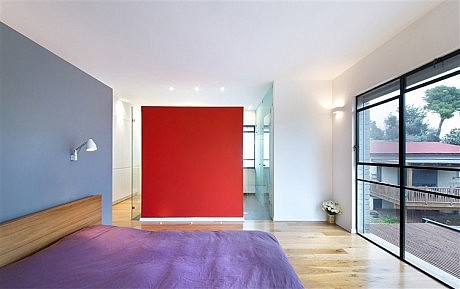
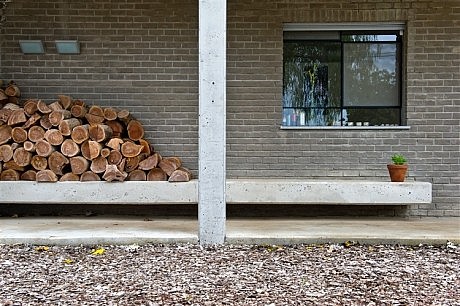
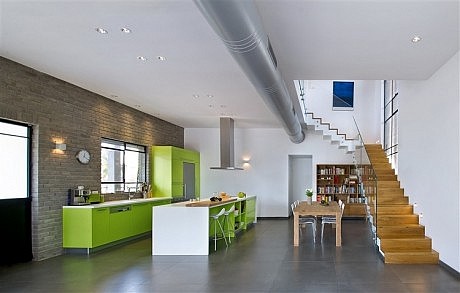
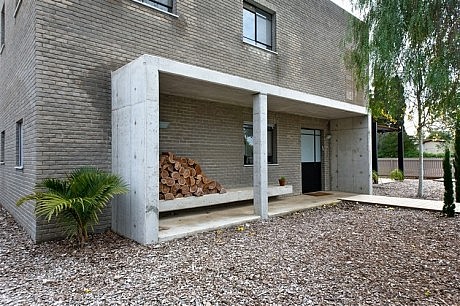
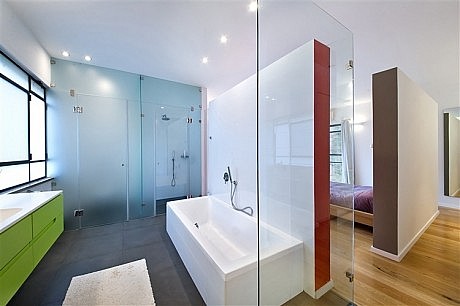
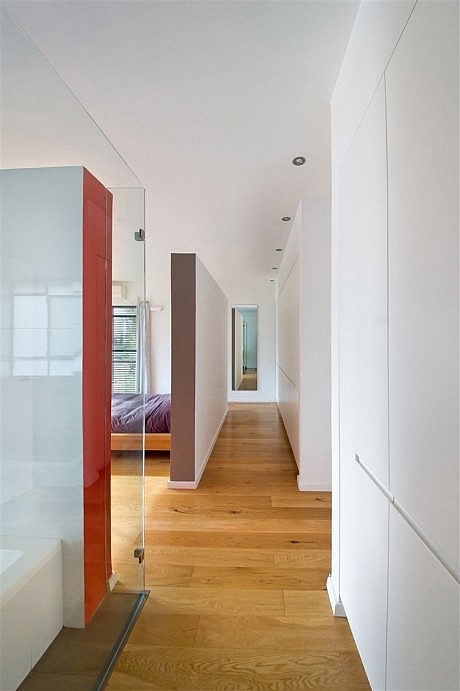
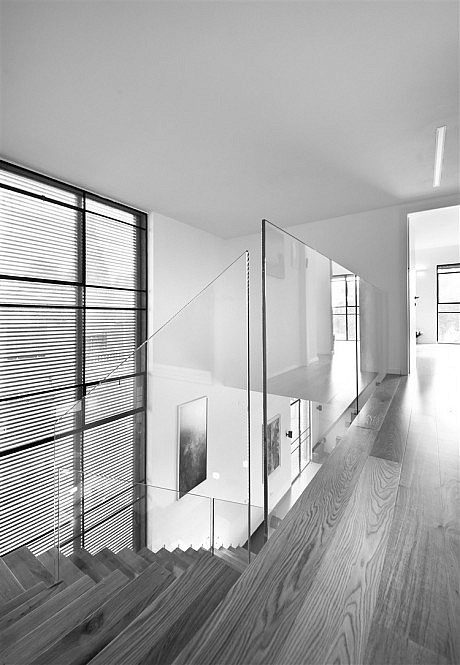
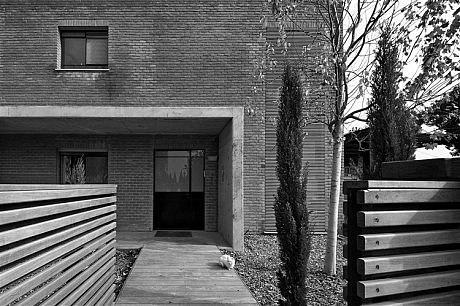
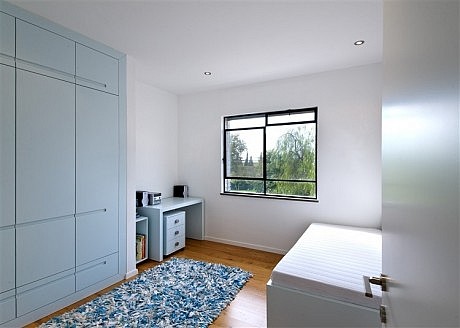
Description by Sharon Neuman
The cube, brick house was planned for a family of 2 – father & son. The client asked for a very simple plan that will fit his needs. It is built by concrete covered with bricks, and teak wood was used for shading. The entrance is exposed concrete. A large open space on the ground floor contains the entrance, kitchen, dining and living rooms. Double height space above the dining table allow the stairs to go around it. A separate area contains the study and bathroom. The bricks also cover one of the inner walls, thus connecting indoor and outdoor. Since the bricks are dominant and dark, we chose a bright apple green hue for the kitchen cupboards, for balance. The same hue was used in the bathrooms cupboards as well. The master bedroom upstairs has an open plan with free standing colorful walls which define the bed, bath and closet space. A detached pergola keeps the cube untouched. The garden is designed for water saving.
- by Matt Watts