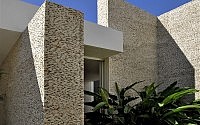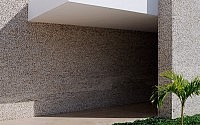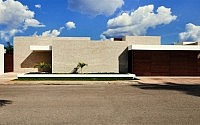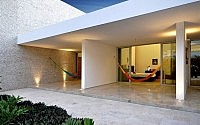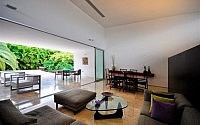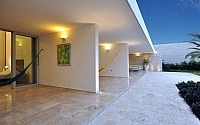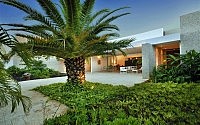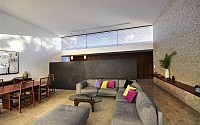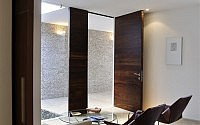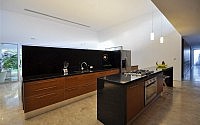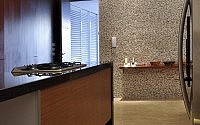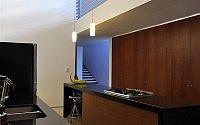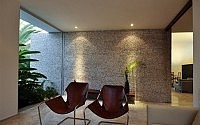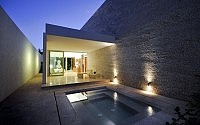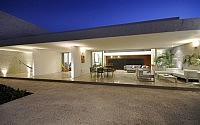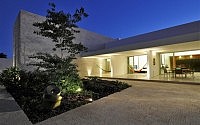Rajuela House by Muñoz Arquitectos
Contemporary house designed in 2010 for an elder lady by Muñoz Arquitectos located in Merida, Mexico.

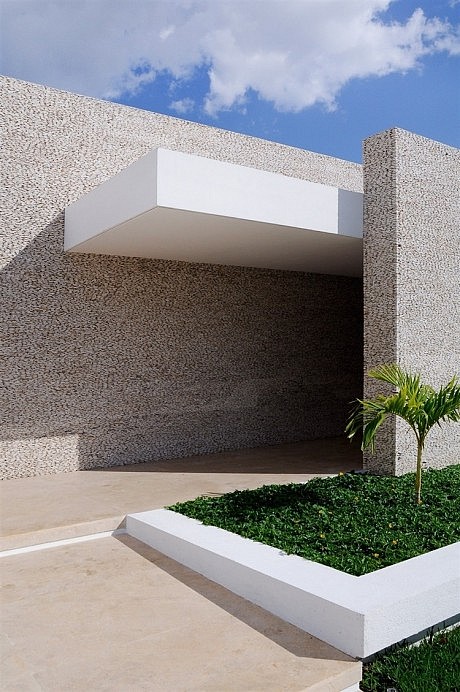
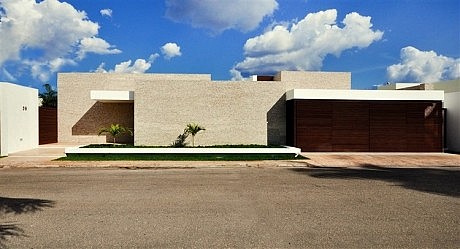
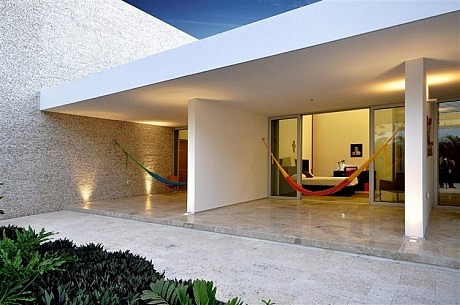

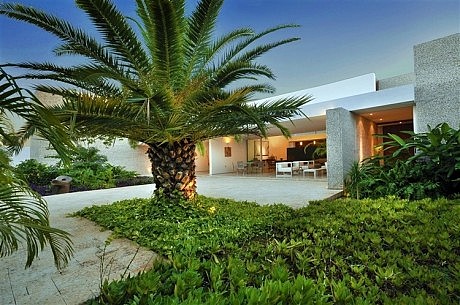

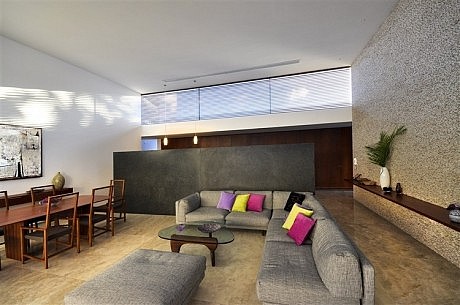
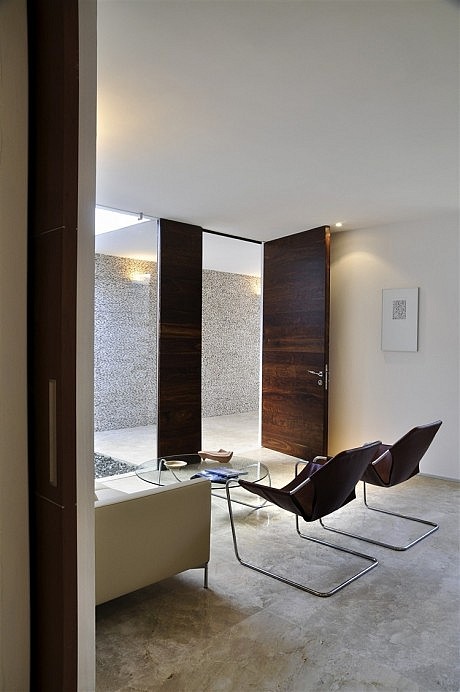
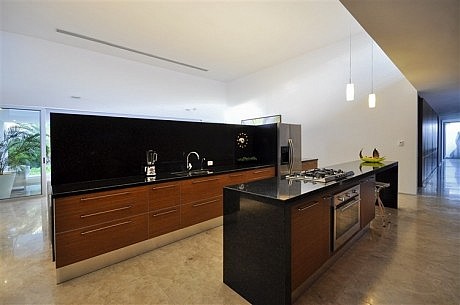
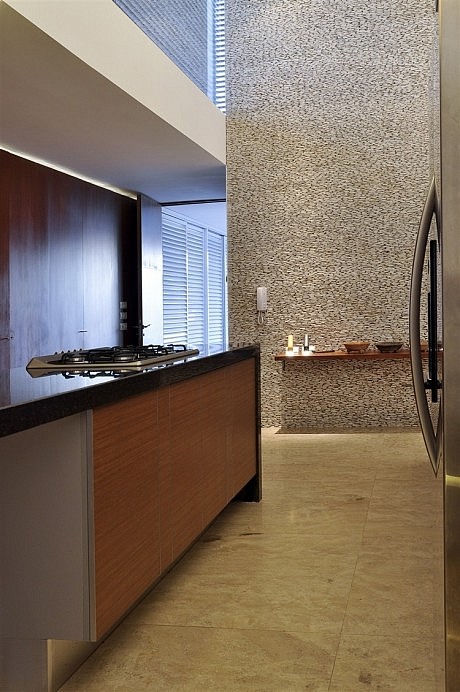
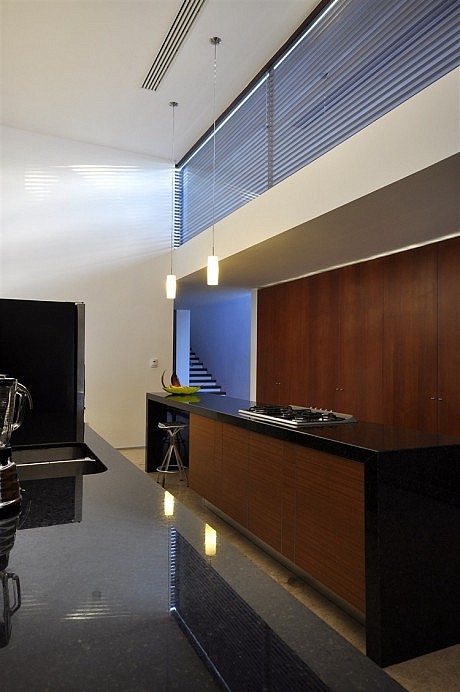
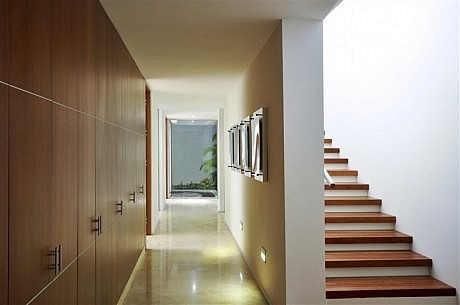
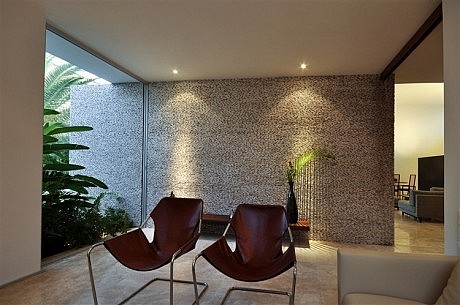
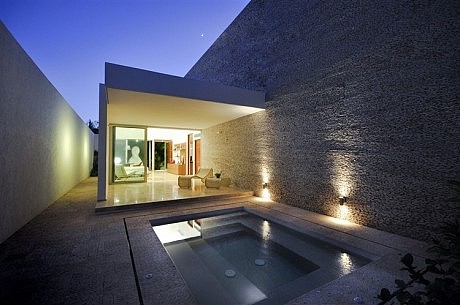
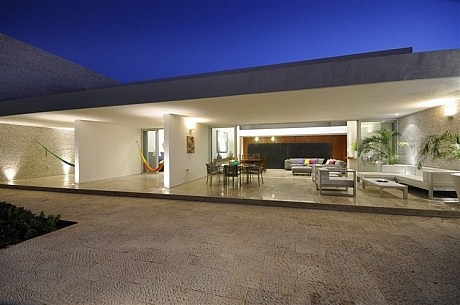
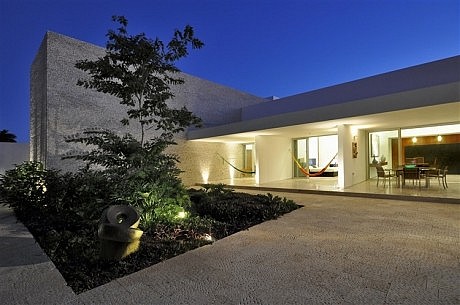
Description by Muñoz Arquitectos
“Rajuela” house arises from the need of an elder person living in a contemporary house with good manufacturing, but at the same time involving a lot of maintenance by the large number of windows, high ceilings and excessive use of white; creating an environment as “modern” that was untouchable, cold and a little tiring to live in. She lived in this house for a while, but with the arrival of grandchildren it became very difficult to keep up with the cleanliness and order that this house required to look good.
A little tired of the cares that “modernity” required, comes to us to ask that, in the large garden of that house, we did a smaller house. The solar was divided into two lots to sell that house that was becoming very hard to maintain. Leaving a 25.00 m x 35.00 m solar to design the new house.
The schema comes from the idea of creating an easy-living home, using materials that do not require maintenance, with a scale much more friendly and welcoming to a person of the elderly and with outdoor spaces that do not require much maintenance, wanting to create a much more tropical environment, replacing that perfect “garden” that she had in her previous home.
Thus emerges a linear schema that allows us to locate all areas facing north to optimize sun light and good ventilation (since the prevailing winds in our region come from the northeast and southeast). All the spaces in the house originate from a module of 4.50 meters.
Access to the House is through a series of overlapping walls that direct you to the hall. An owner’s requests was that the hall was delimited in some way allowing her to receive people from work without having access to the entire home. Moving on, through the lobby, we enter to a double height that contains the living, eating and cooking (the kitchen separated from the living room by a low wall of black granite), creating a large continuous space that expands all the way to the terrace with a much more humanized scale and extends into the garden, this being an extension of the interior. Generating an integrated and enlightened space yet protected from the sun.
After the space previously mentioned we have the bedrooms, which also look towards the north, without forgetting the module. All this integrates through a linear circulation that ends with a sculpture. Service areas are located on the second floor.
The materiality of the house is very simple, it consists of stone in several versions. The walls are covered with a stone taken from the Yucatan tradition called “Rajuela”, which consist in covering the walls with small pieces of stone creating a texture, which despite being made out of sharp pieces of stone, has a smooth and extremely interesting appearance because of the light and shadow game it creates. The flooring are also made of stone (marble), using in the interior a more polished version than the exteriors, the rest of the house is a white covering where wood and granite serve as contrast elements.
Our goal was that this Mrs., whom we care a lot in this office, had a much more relaxed life, surrounded by her grandchildren without much concerning of the house hold. Achieving that the kids could be able to feel comfortable and have fun doing acts proper of their age.
- by Matt Watts