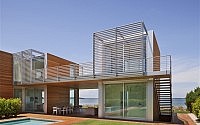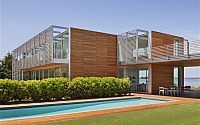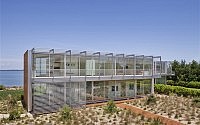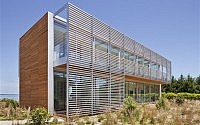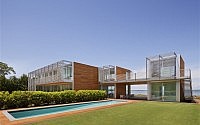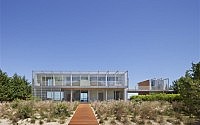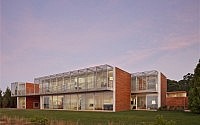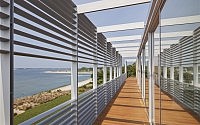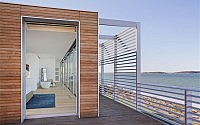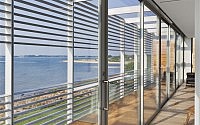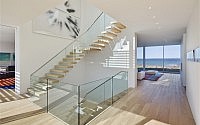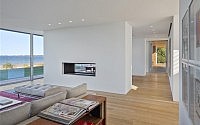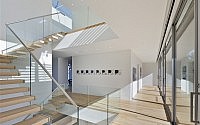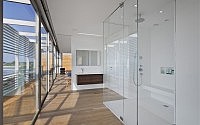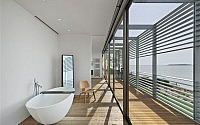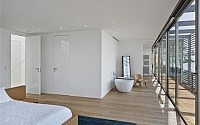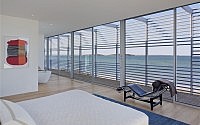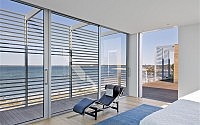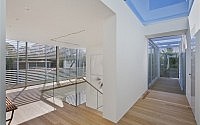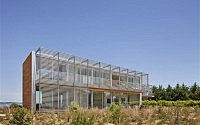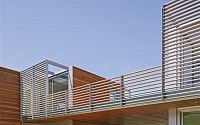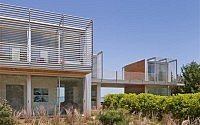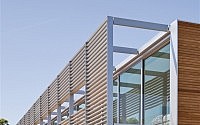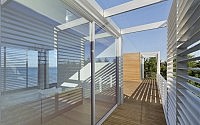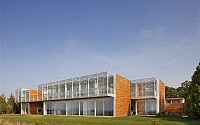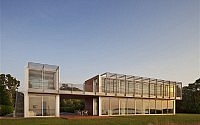Bay House by Roger Ferris + Partners
Located on the Long Island shore (New York), this single-family residence by Roger Ferris + Partners was designed to make the most of its spectacular water views.

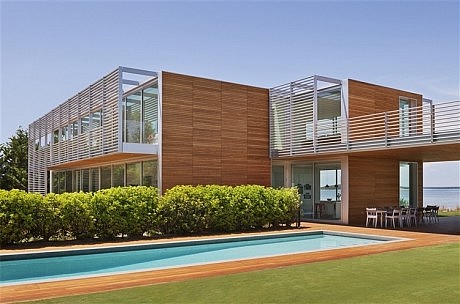
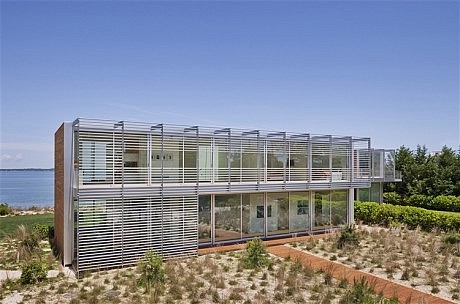
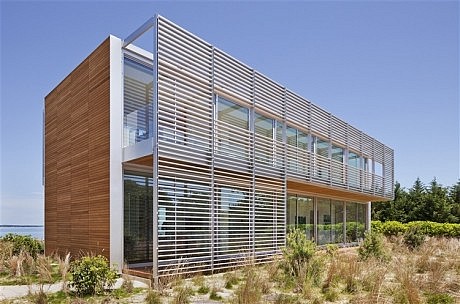
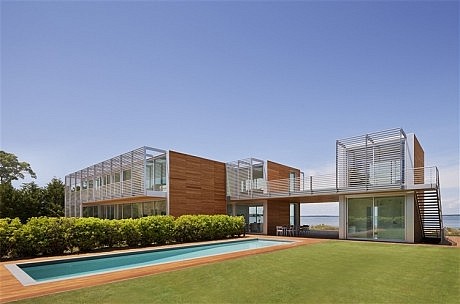
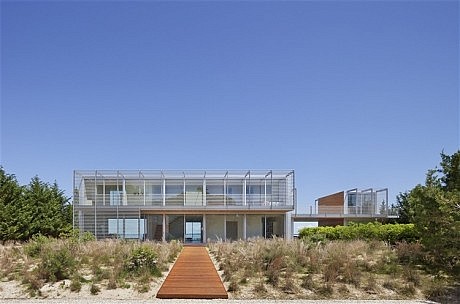
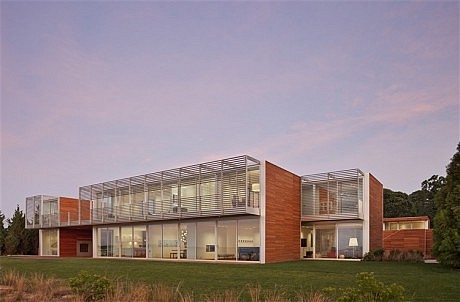
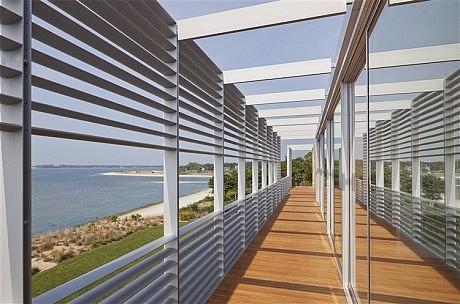
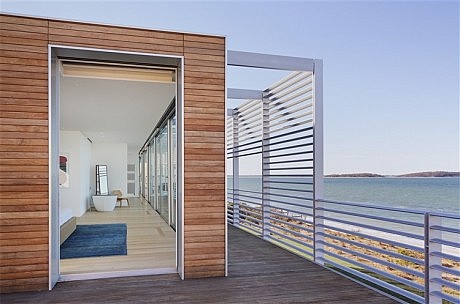
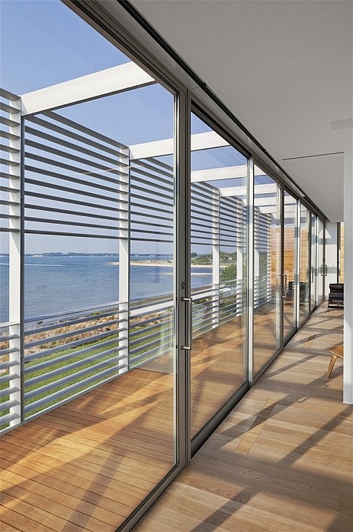
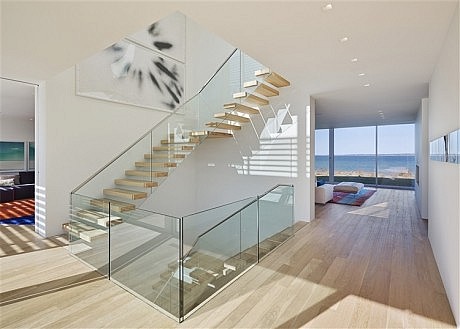
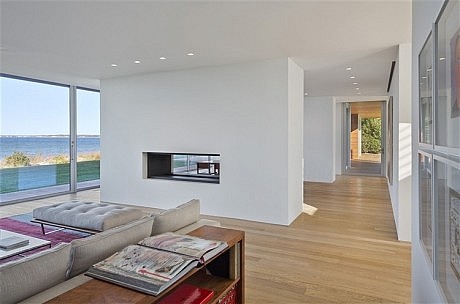
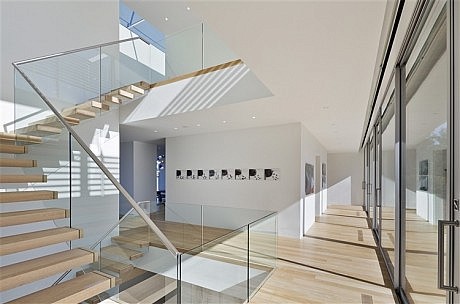
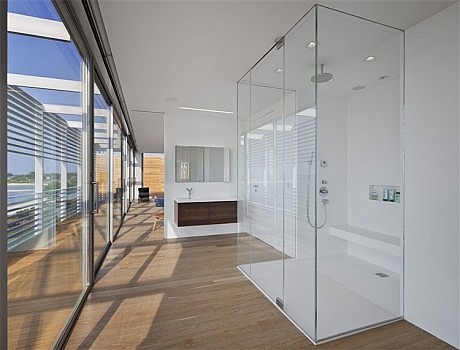
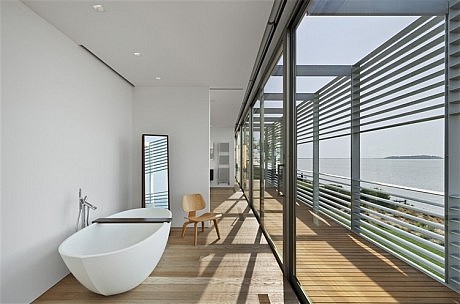
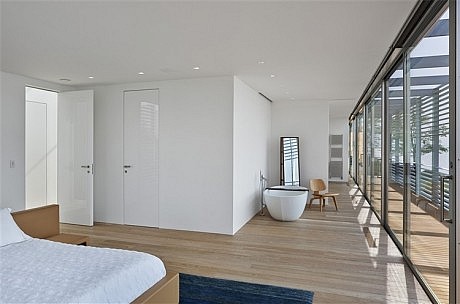
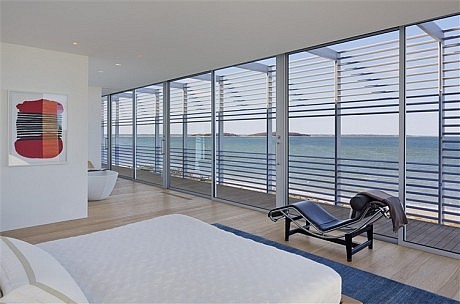
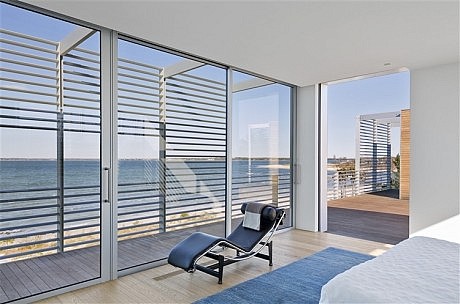

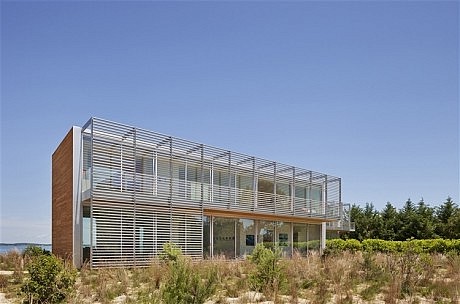
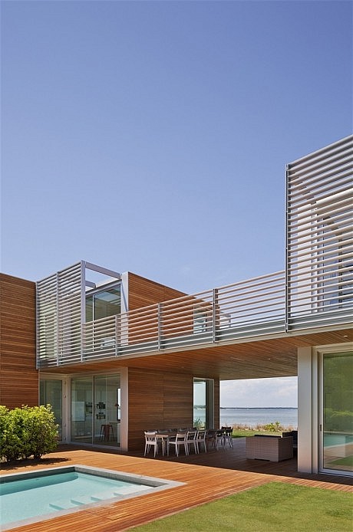
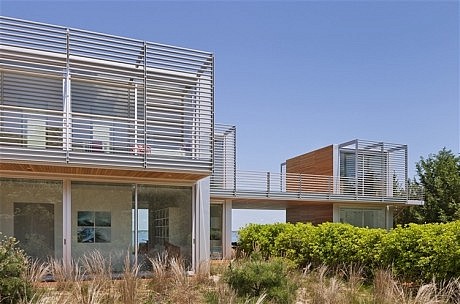
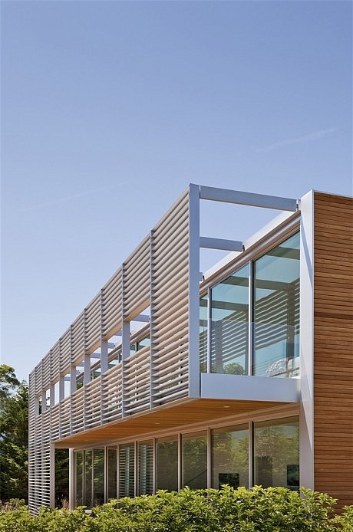
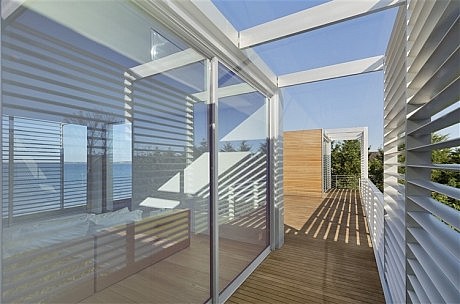
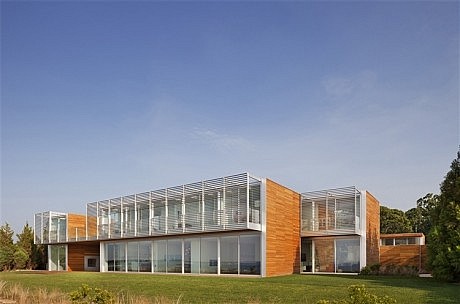
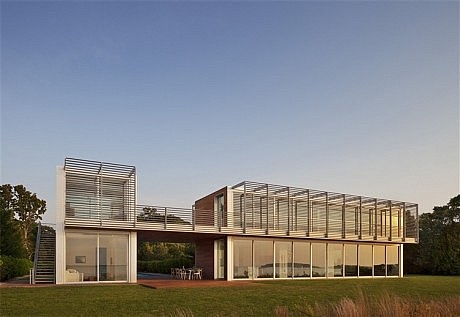
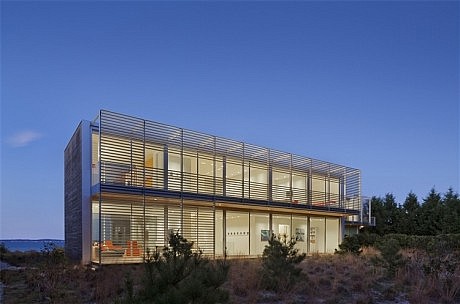
Description by Roger Ferris + Partners
Located on the Long Island shore, this single-family residence was designed to make the most of its spectacular water views. Sustainability, climate responsiveness, and the local culture of indoor/outdoor living were also emphasized. The house maximizes openness, natural light, and the connection of interior and exterior.
The 6,400-square-foot home’s ensemble is a composition of two staggered bars paralleling the shoreline and connecting on both floors. The leeward lap pool, placed perpendicular to the water, aligns with a gap in the structure that creates a two-level exterior living space. The north elevation, with its sweeping views of the coastline, extends interior space out to the house-length two-level decks. On windy days, the spaces between the two building masses provide outdoor shelter. The glass curtain walls welcome profuse sunlight into the open interior, while louvered screens a few feet beyond the glass on the north and south sides address the needs for views, shading, and privacy.
The high-performance glazing, fixed aluminum louvers, and closed cell foam insulation provide thermal comfort and energy efficiency. HVAC, shading, and lighting controls are integrated through Internet-connected building systems. Low temperature radiant flooring is served by a geothermal heat pump system. Wood siding and decking were certified sustainably grown. The landscape design follows xeriscaping concepts and uses only local species; this minimizes irrigation and unifies the site with the wider local landscape.
The five-bedroom house has an open kitchen with adjacent dining and living areas, a family room, and support spaces. The deck-connected pool house with a study and bathroom at grade includes a second floor office. Guest’s quarters are located on the second floor of the separate garage structure.
- by Matt Watts