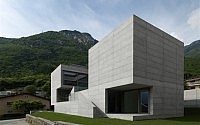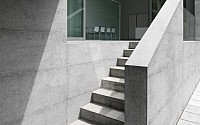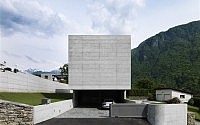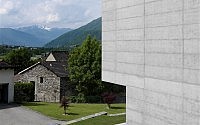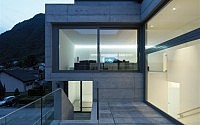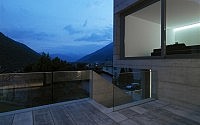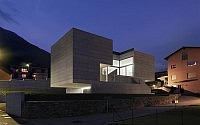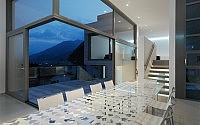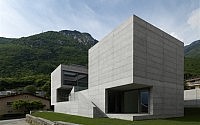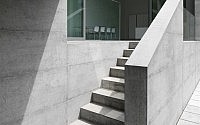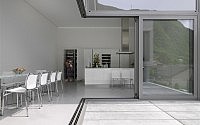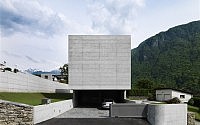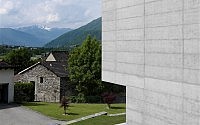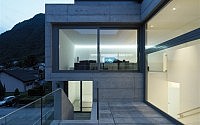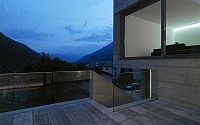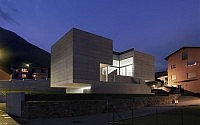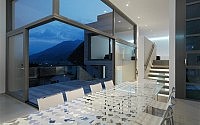House in Lumino by Davide Macullo Architects
Located in the Swiss Alpine village of Lumino, just north of Bellinzona, this house designed by Davide Macullo Architects stands as a monolithic element, quietly complementing and echoing its context.

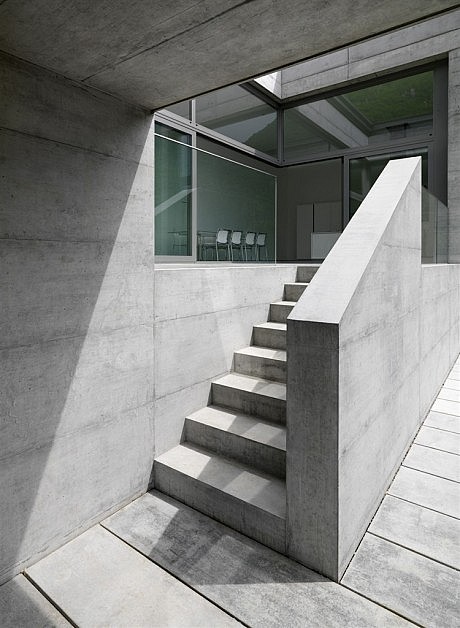
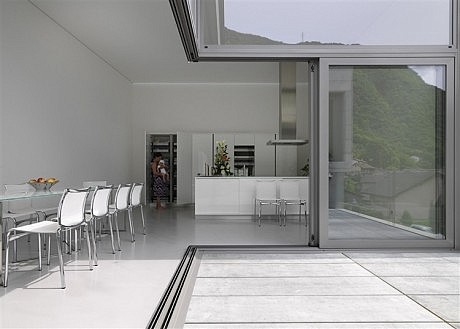
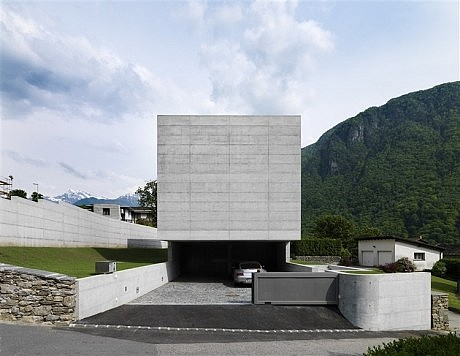
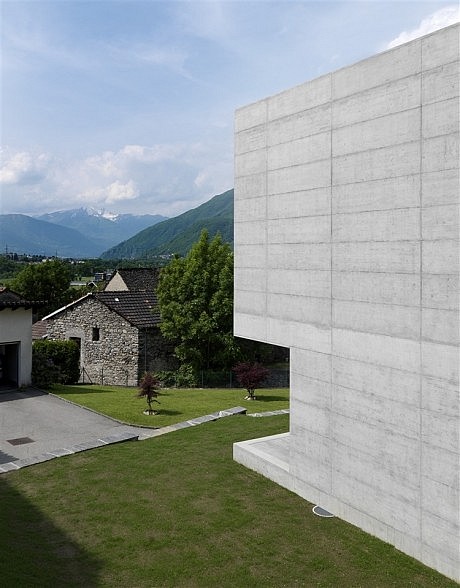
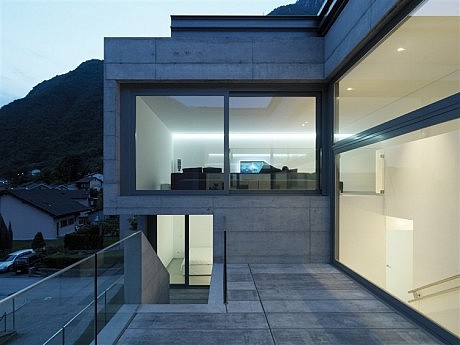
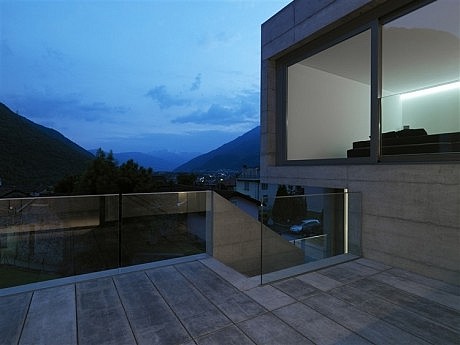
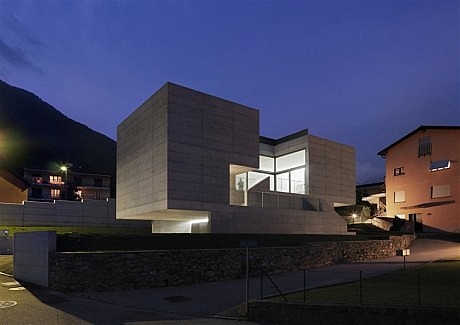
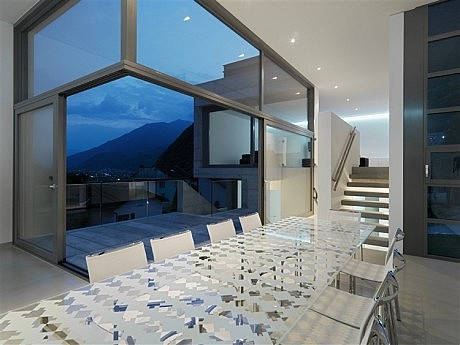
Description by Davide Macullo Architects
Located in the Swiss Alpine village of Lumino, just north of Bellinzona, this house stands as a monolithic element, quietly complementing and echoing its context. The surrounding area is characterised by traditional stone built houses, many of which date back centuries and are marked by their use of this single construction material. The new house is intended as a relevant response to and contemporary interpretation of the vernacular; its exposed reinforced concrete form recalls the revered strength and resonates the presence of these old stone houses. The scale of the old buildings is respected and reflected by splitting the main volume in two and the external access staircase is typical of the traditional architecture. Sitting on the edge of the old village, the house acts as a sort of bastion between the old core and the modern residential expansion.
In addition to the local scale references and material cues siphoned from the physical context, the concept and approach to the project was further influenced by the clients’ expressed desire for a minimalist aesthetic, both internally and externally. As such, the quality of the spaces in the house would be defined explicitly by the architecture and not by objects placed within it. The idea of the ‘minimalist monolith’ was adopted as the conceptual generator of the project and became a principle applied to all elements of the both the functional and construction programme, from the foundations up to the smallest finishing details.
The geometry of the plan is generated by two shifted parallelepipeds and follows the fall of the site while an existing north facing retaining wall is remodelled with the language of the new construction. Both pedestrians and cars enter the house under the porch created by the sliding of the volumes above. This large volume represents the face and spirit of the new house. The game of shifting levels of the house is anchored to the central staircase, which acts as the pivot for the whole composition. The principle of the house is to protect and guarantee an intimacy and privacy for its inhabitants but also, somewhat paradoxically, to represent an air of generosity and an opening up of to the world. As such, each level houses a distinct function; on the lower level where the relationship to the context is more intimate, are the sleeping areas, while the communal living spaces on the upper levels open out to the landscape. The house also needs to be able to transform over time and as such the internal divisions are purposely lightweight. It is above all a shelter, an organism that strengthens the environment through its architecture and accommodates different functions and people over time.
The fortress-like appearance of the north wall of the house contrasts starkly with the welcoming articulation of the south facade that opens to the valley. The external circulation system controls the rhythm of transition, passing from the public to the private areas; with each step up, you are drawn into the more intimate spaces of the house. This extends the traditional ‘threshold’ of the house, inviting neighbours to share in the domestic life of the house and at the same time, projecting the inhabitants across the roofs of the village to the horizon beyond.
The house is a designed landscape and draws its meaning from its natural surroundings. The fractured volumes of the house are inspired by the extraordinary valley landscape of steep slopes and ancient rock. The fissured mountains appear in the carved volumes of the house, preserving the mystery and intimacy of its inhabitants. The concrete is an amorphous contemporary stone and, like the veined rocks, displays the internal tensions on its surface.
Along with gains from the inherent thermal values of concrete, the house’s sustainable credentials also benefit from a heat pump and photovoltaic cells placed on the roof. With its southern exposure and the large recessed areas of glass, the house is a highly efficient, low tech, climate machine.
The house is world in which to relax and concentrate on the essentials, its discrete series of spaces contributing to the pursuit of discovering new needs.
Visit Davide Macullo Architects
- by Matt Watts