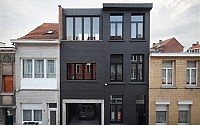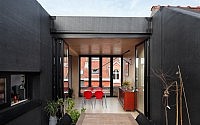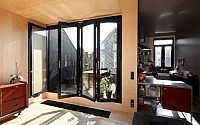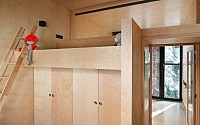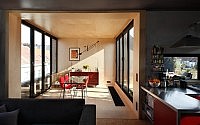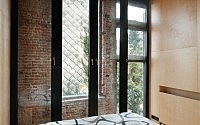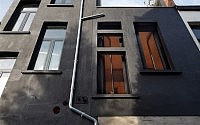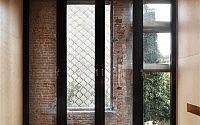Matroyshka House by Buro Bill
This playful city house located in Antwerp, Belgium, consists of a new wooden home built inside the existing brick framework of the old house. It was designed in 2012 by Buro Bill.

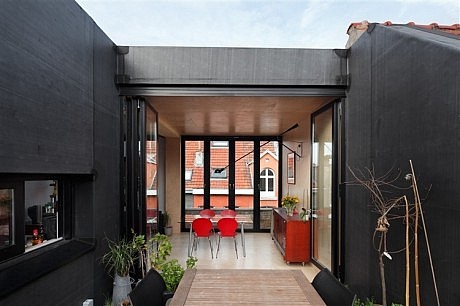
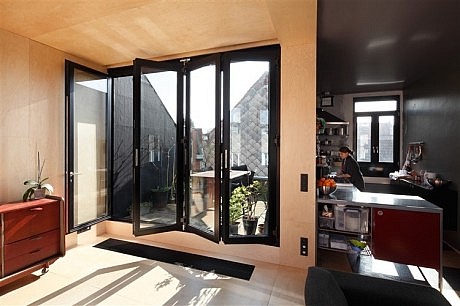
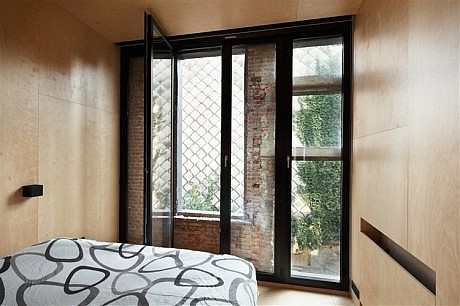
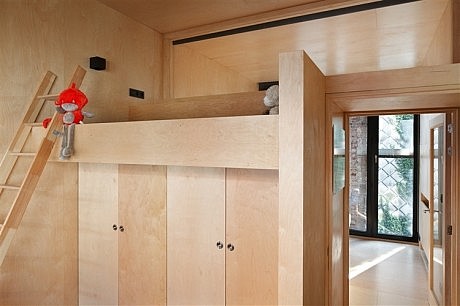
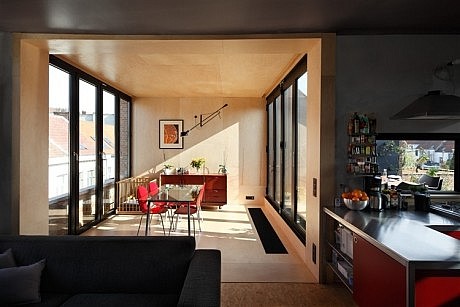
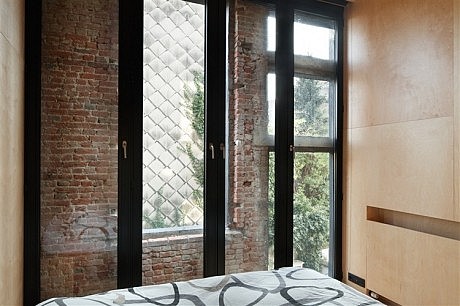
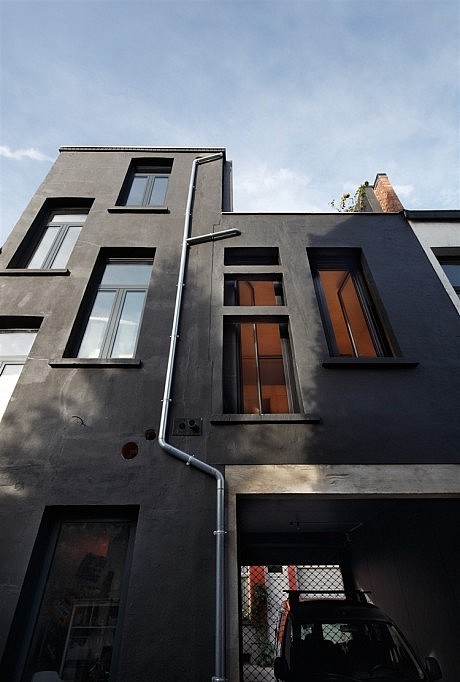
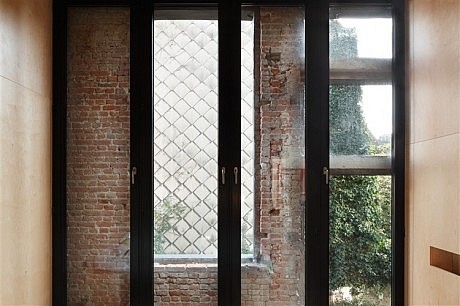
Description by Buro Bill
The client bought the house next to his existing home to expand the amount of square meters to live in and to realize a carport to shelter their car, since parking space is rare in the city.
Analysis of the existing structure of the building, combined with the wishes of the client resulted in a wooden construction that was realized within the existing brick facades (playfully following the Russian tradition of nesting dolls or matryoshka dolls). On the ground floor of the extension, there is a carport, on the first floor two bedrooms and on the top floor a new south faced terrace.
To unify the existing building on the outside the facades were painted black and a green vertical garden will cover the facades in the future.
The new wooden structure is covered with rubber on the outside and wood on the inside. The existing bricks of the old facades remain visible from the inside. Old and new go hand in hand. The old generation houses a fresh new generation and promises a bright future.
- by Matt Watts