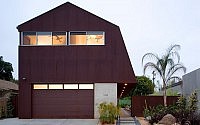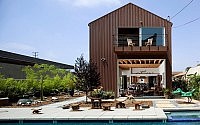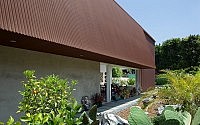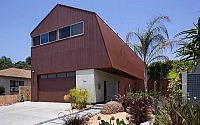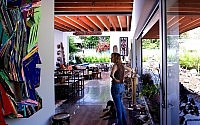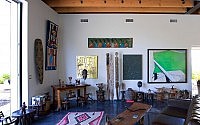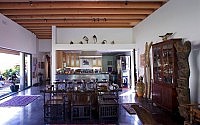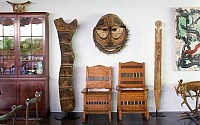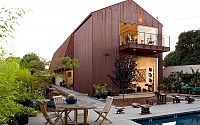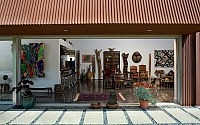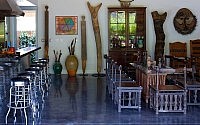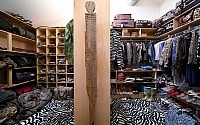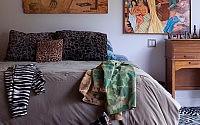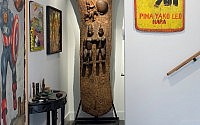Wolfe Residence by Ehrlich Architects
This contemporary 3,400 sf residence located in West LA was designed by Ehrlich Architects for an African art collector and big game hunter and his family.

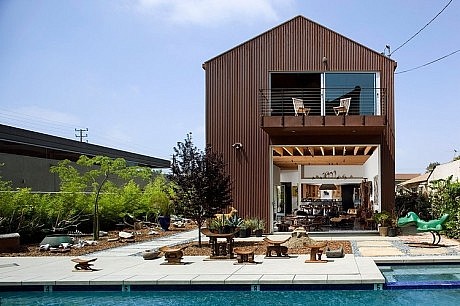
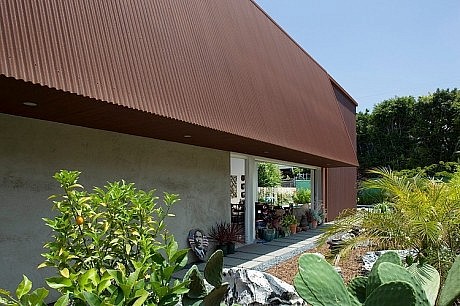
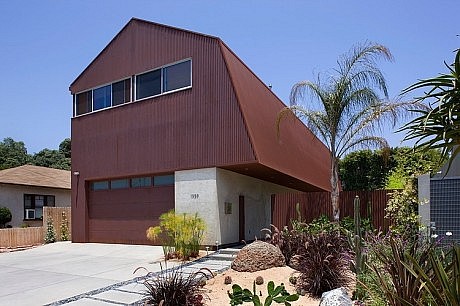
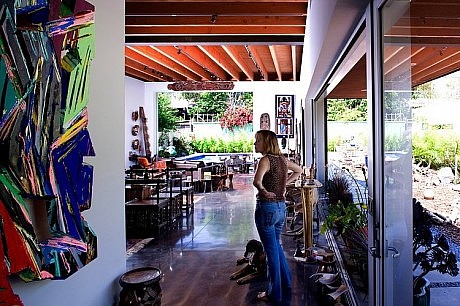
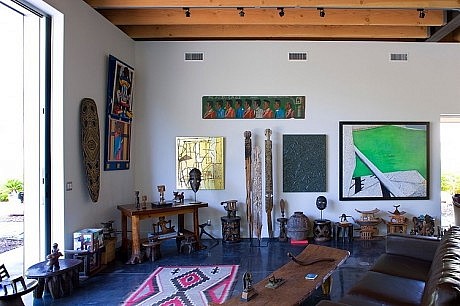
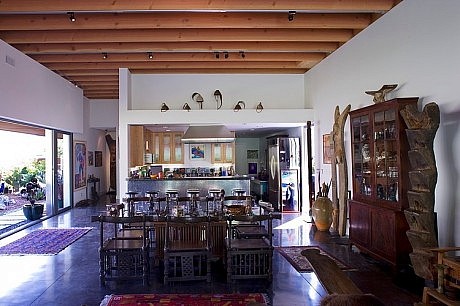
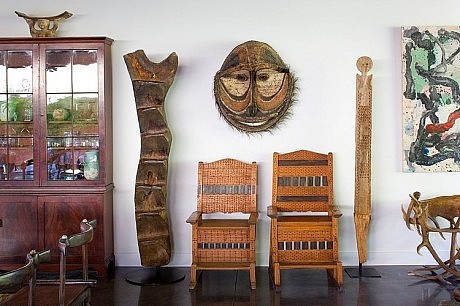
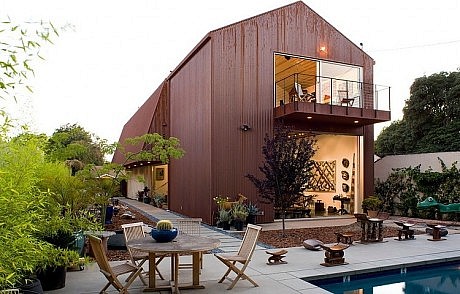
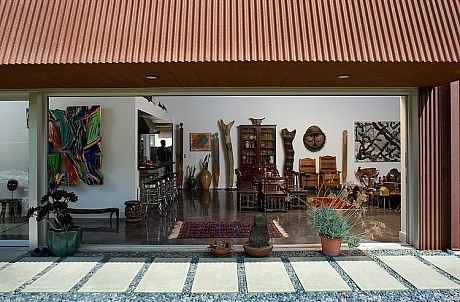
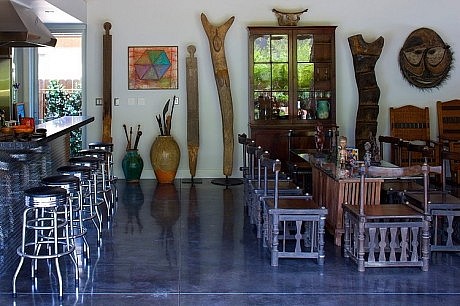
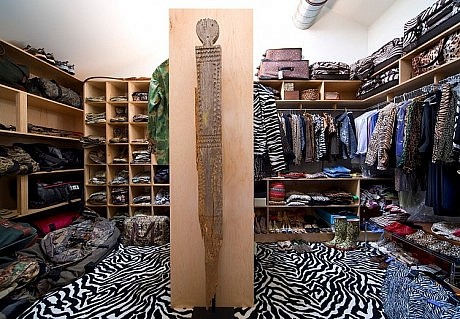
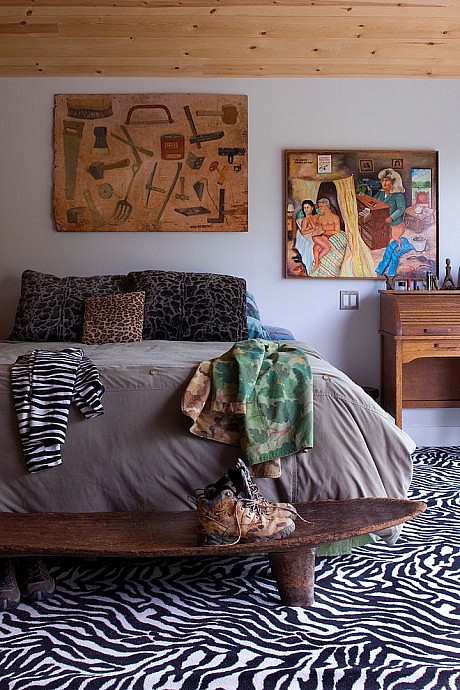
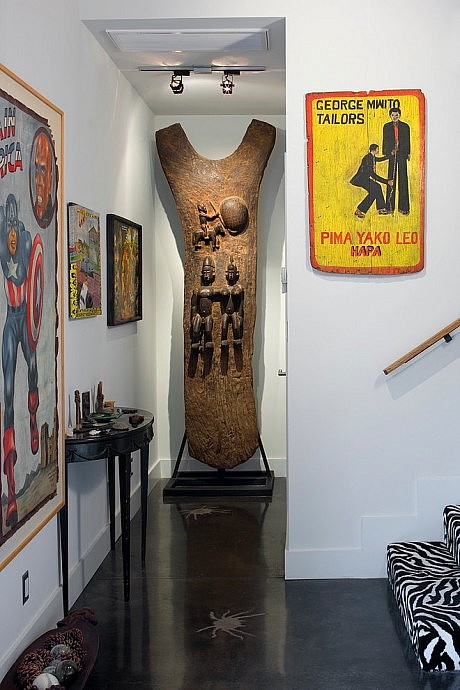
Description by Ehrlich Architects
This 3,400 sf residence for an African Art Dealer/Collector and big game hunter and his family is a rusting Cor-ten steel barn – with unique influences. The Owner and the Architect share a deep love of, and a long history with Africa where the Architect lived for six years and the Owner continues to visit and engage local artists every year. Their shared connection with this continent was an instrumental influence on the architecture, landscape, and interiors.
The corrugated Cor-ten steel roof wraps continuously around the roof to the walls to the ground, showcasing the naturally weathering material. Oversized sliding glass doors open the steel structure up on two sides (sliding into wall pockets), transforming the house into an airy pavilion. The owner’s collection of African art is displayed on the large white walls of the main living area.
A zebra print carpet covers the stairs leading to the upper floor and mezzanine, continuing the African wilderness theme present throughout the house. The upstairs master bedroom suite features a balcony overlooking the backyard pool and a “his and hers” walk in closet. The wardrobe expresses the Hunter and the Hunted which the Owners religiously dress as.
- by Matt Watts