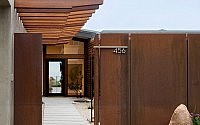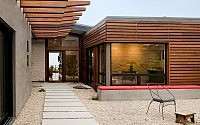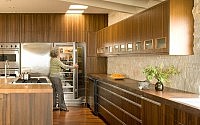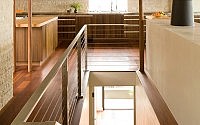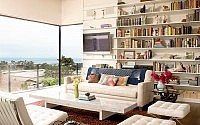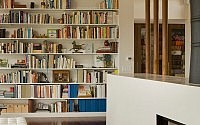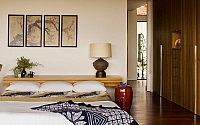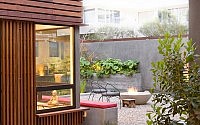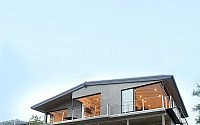Fair House by Laidlaw Schultz Architects
Contemporary residence designed for an older couple by Laidlaw Schultz Architects located in beautiful Cameo Highlands in Corona del Mar, California.

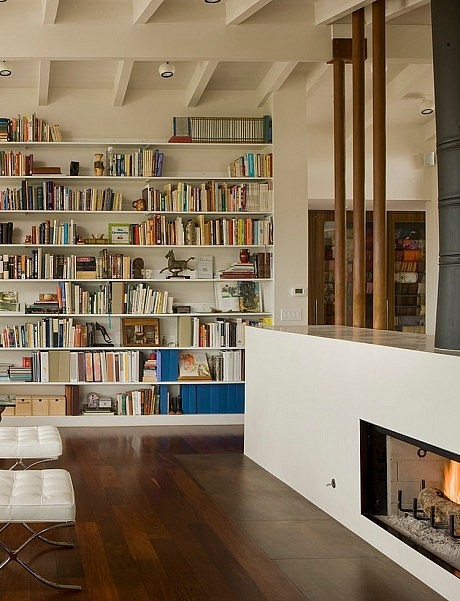
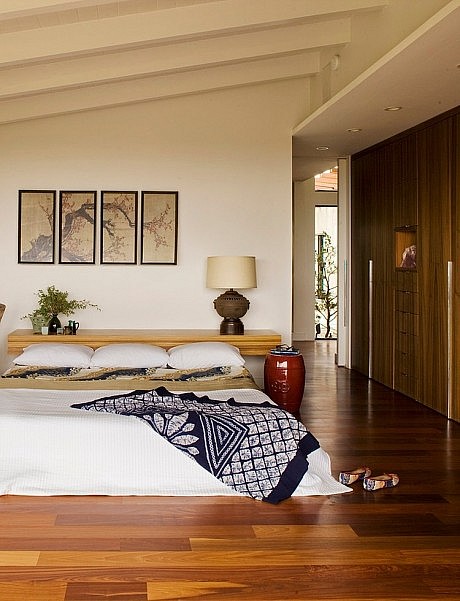
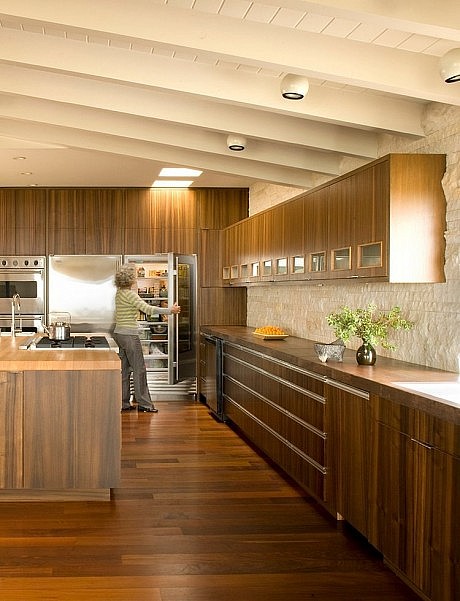
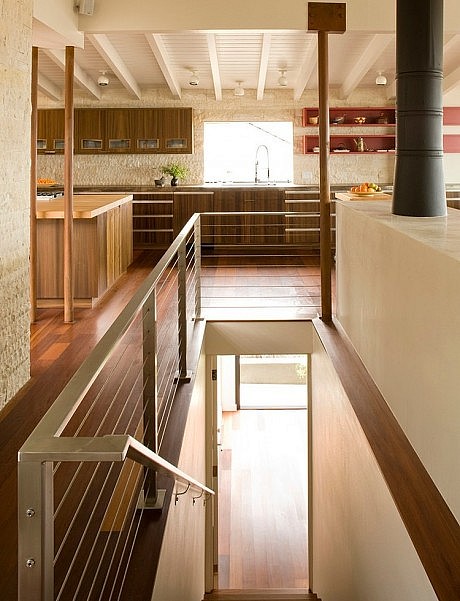
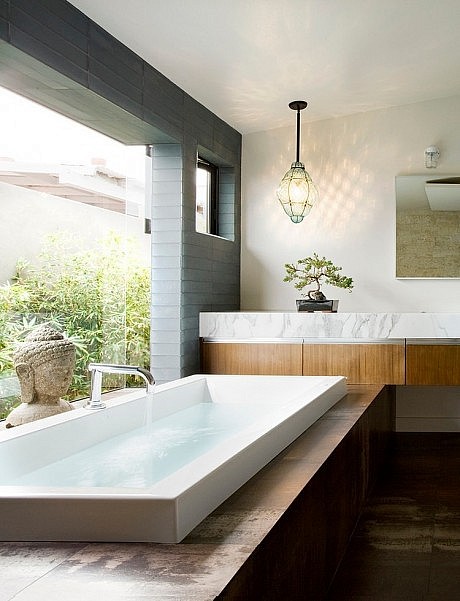
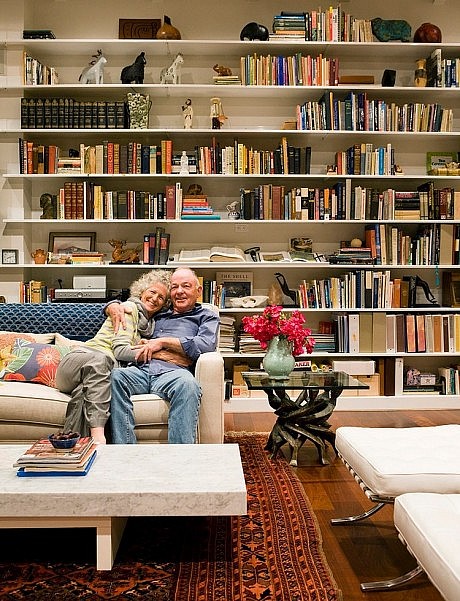
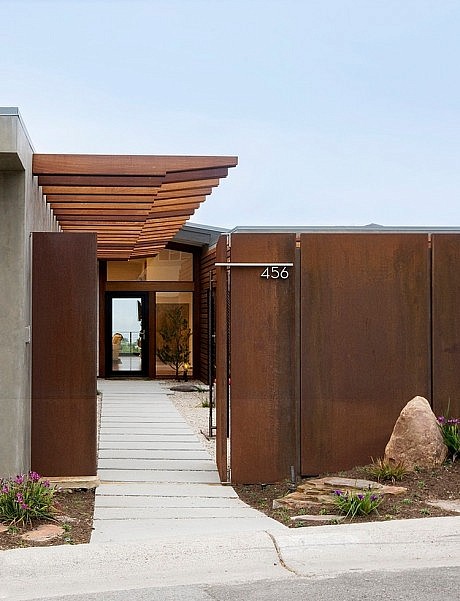
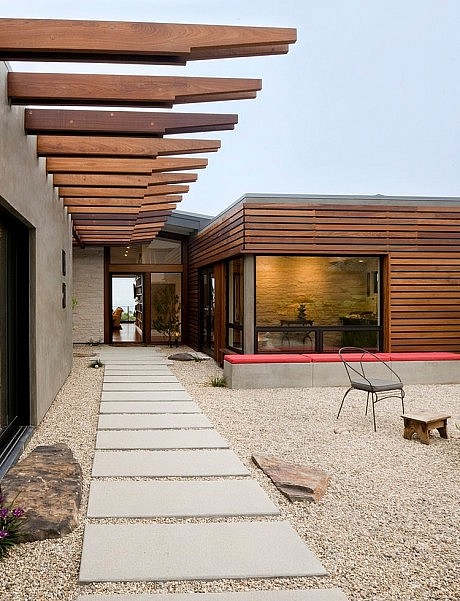
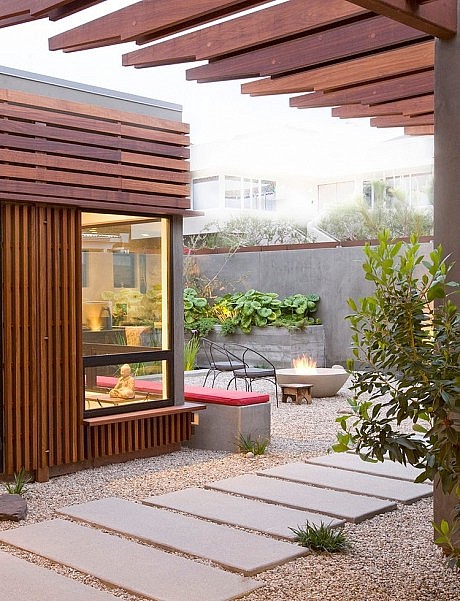
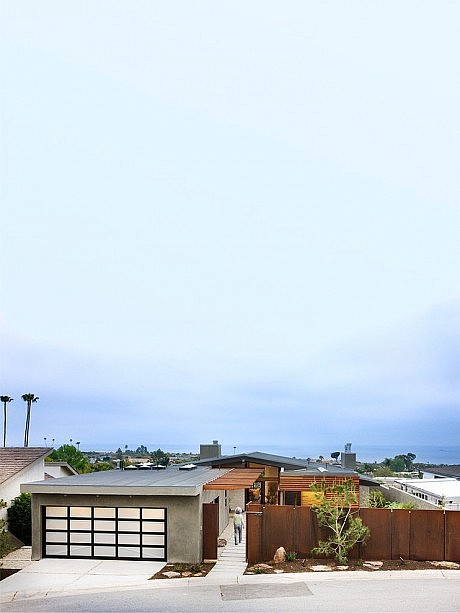
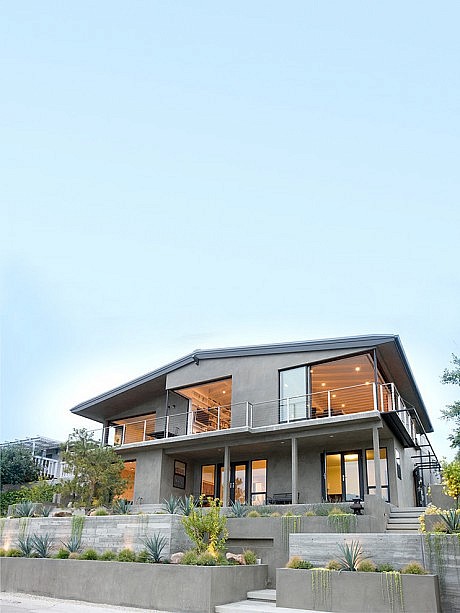
Description by Laidlaw Schultz Architects
With a love for gardening and a desire to capitalize on the commanding views, the clients came to Laidlaw Schultz Architects with a request to create a home where the line between indoors and out is blurred. The design solution centers on the creation of two distinctive outdoor spaces. The first is an entry courtyard with an emphasis on activity space – some shielded while others open to the sky; the second is a series of lower terraces on the downhill side of the lot, with views towards the Pacific Ocean. A quiet veranda overlooks the terraces, which are dedicated to gardening.
The project’s strict budget yielded a creative solution of exterior materials developed around a simple screening wall composed of horizontal and vertical lpe planks, and smooth exterior plaster with a standing-seam roof capping the composition.
Internally, where possible, walls were removed to capitalize on views; and a composition of textured elements, both smooth and rough, are juxtaposed to add a richness often lacking in modern homes.
Visit Laidlaw Schultz Architects
- by Matt Watts