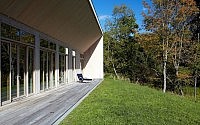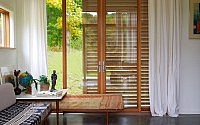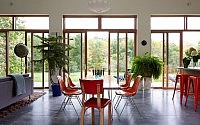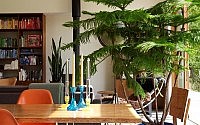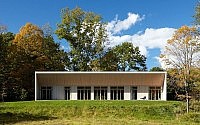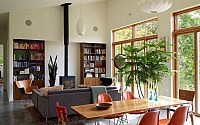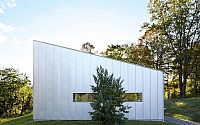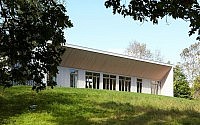Confluence House by Incorporated
Situated in Harlemville, New York, this minimalistic single family residence was designed in 2013 by Incorporated for a young couple.

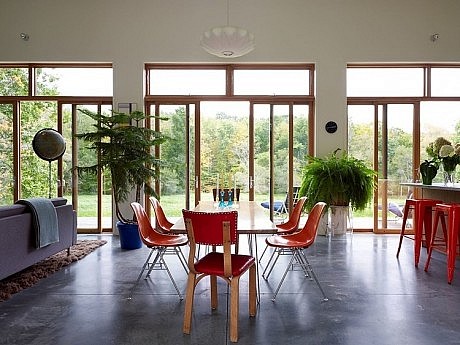
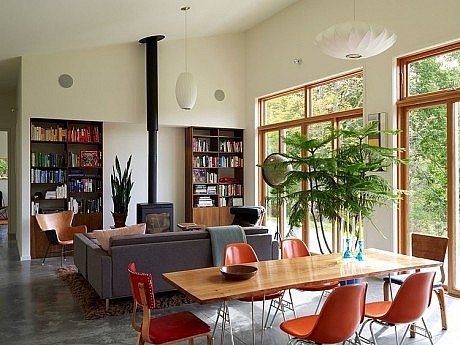
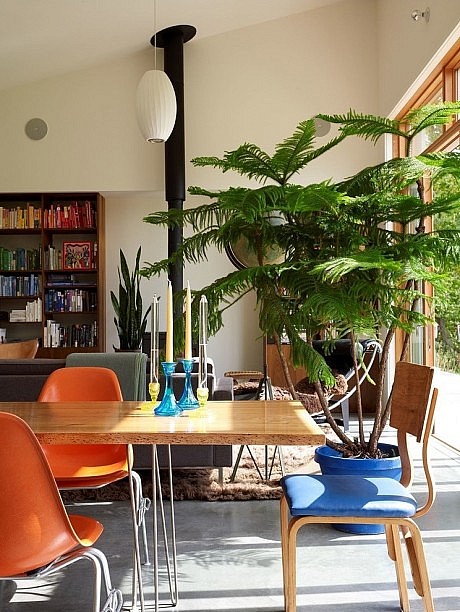
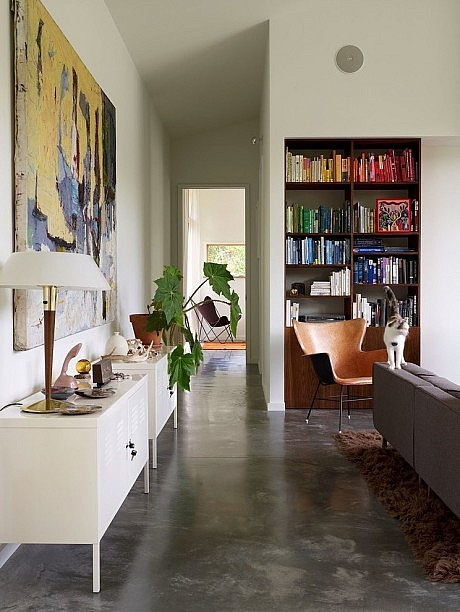
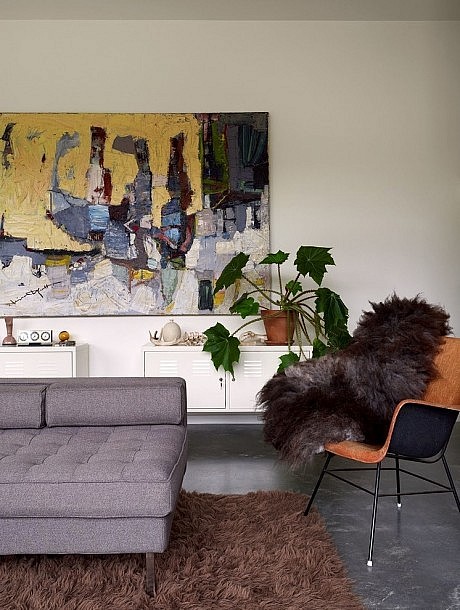
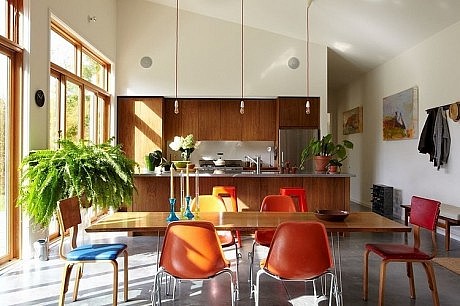
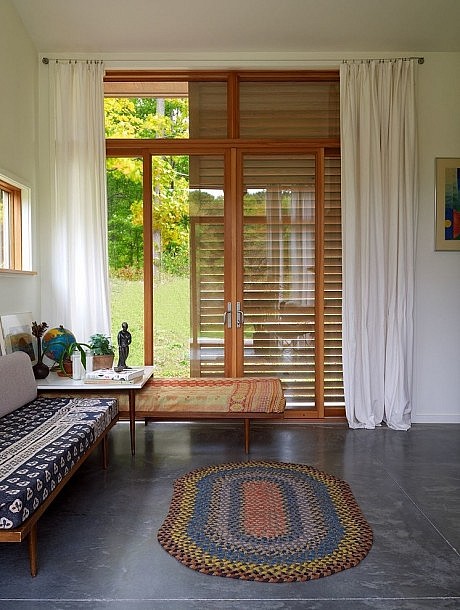
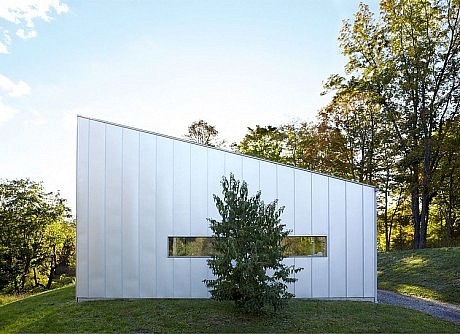
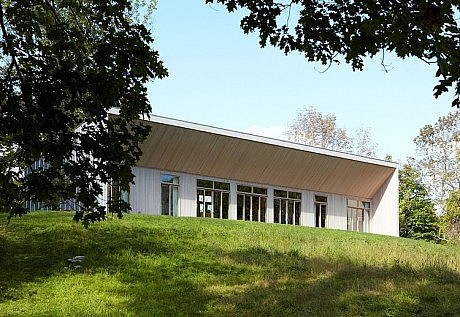
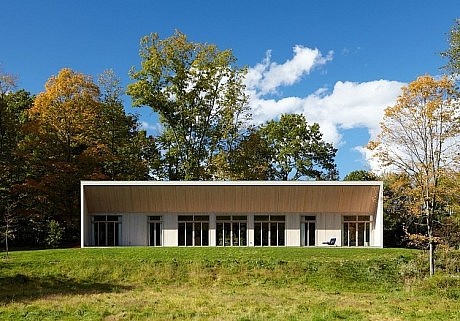
Description by Incorporated
The Confluence House joins the endless house series adding yet another variation. A more modest scale than the Texas Hill Road residence but grander than Sixteen Doors residence, the home is the primary residence for a young couple in Harlemville New York. The home has been developed for the award of a LEED rating for residential construction by the US Green Building Council (USGBC). The form and orientation of the house is optimized to enhance heat gain in the winter and keep the house cool in the summer. Cross ventilation moves through the transom windows on either side of the house. Other green aspects of the home include solar panels, environmentally friendly kitchen cabinets, FSC certified windows and doors, bamboo floors, low flow plumbing fixtures, recycled glass tile, low VOC paints and sealants, and soy based insulation. The mechanical, electrical and plumbing systems were also engineered to comply with the LEED rating system and Energy Star for Homes system.
- by Matt Watts