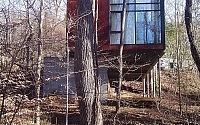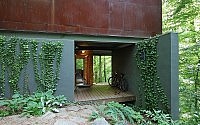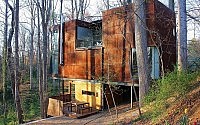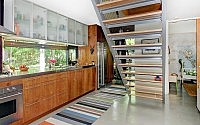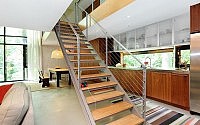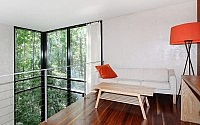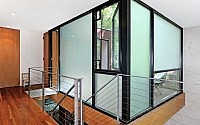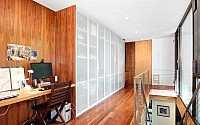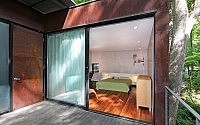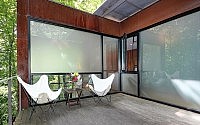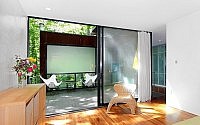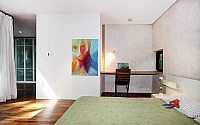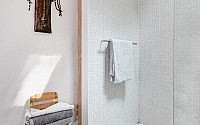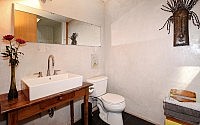Perdue House by Rusafova Markulis Architects
Designed by Rusafova Markulis Architects in 2012, this 1450 sq.ft. house is located in an urban forest with mature oak and poplar trees.

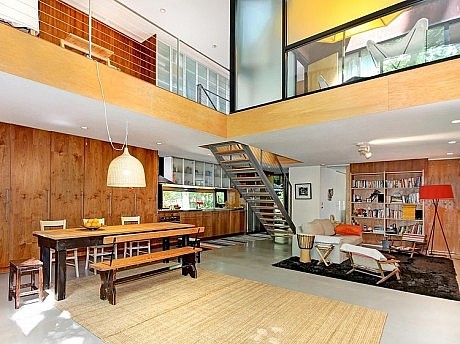

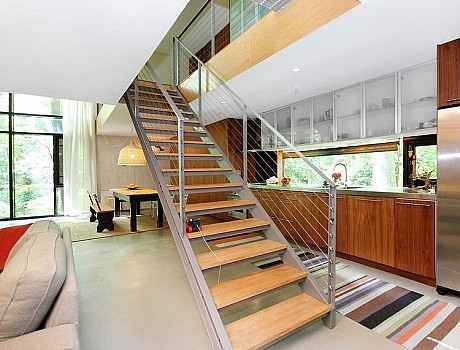
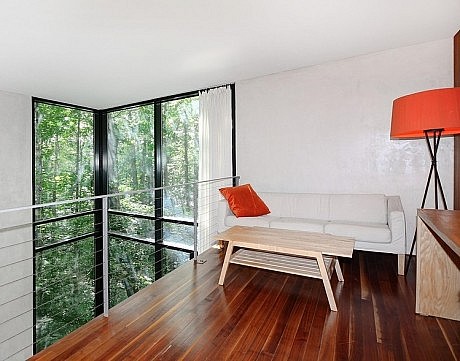
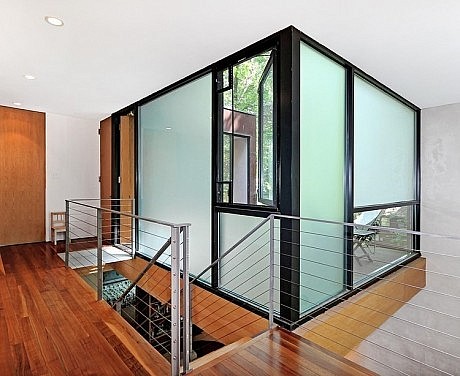
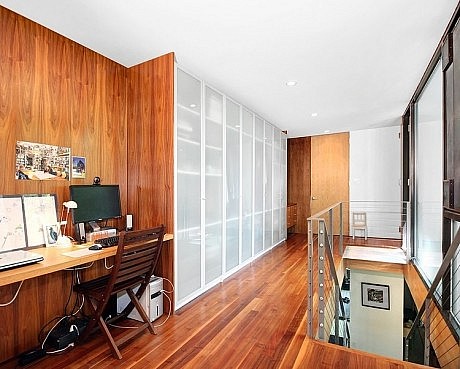
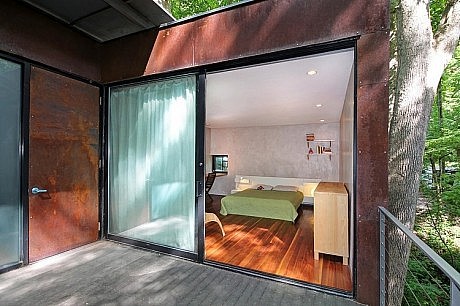
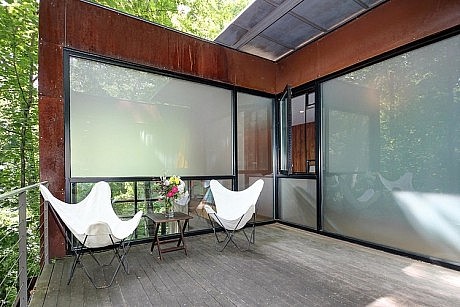
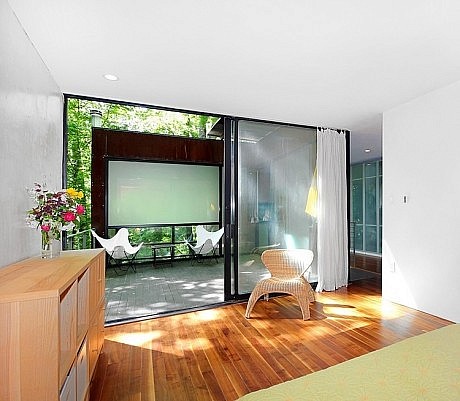
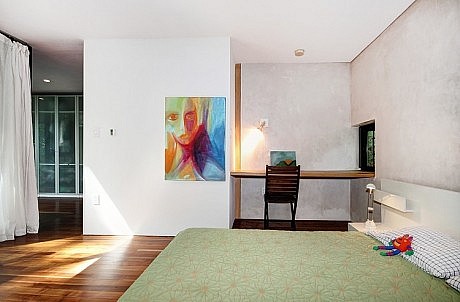
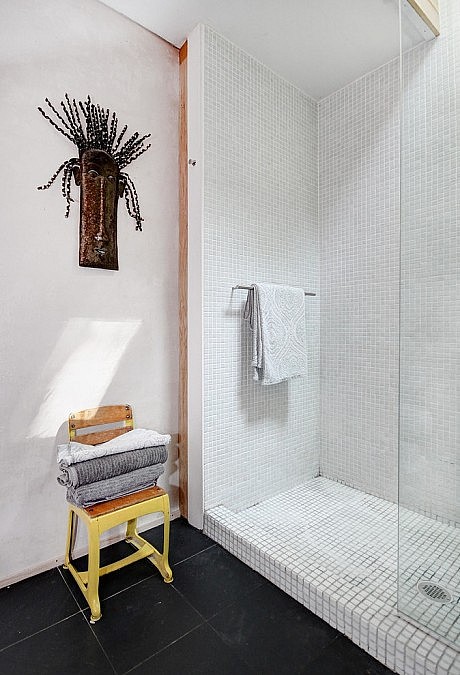
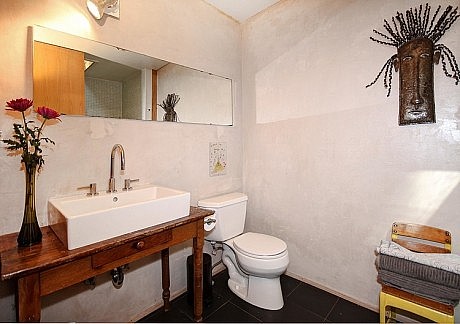
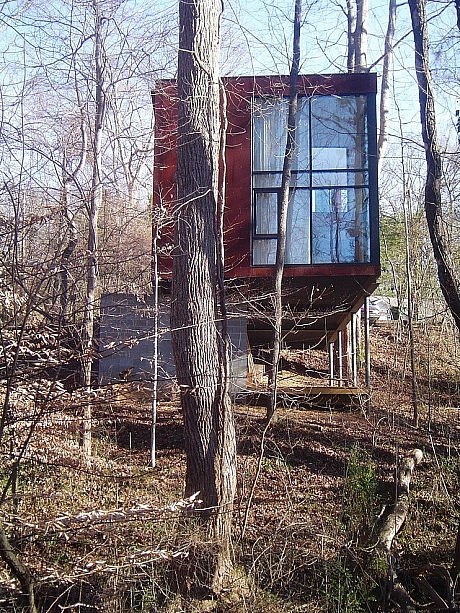
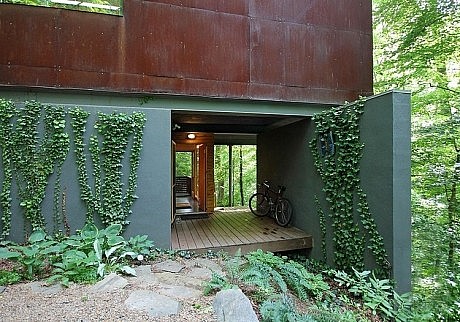
Description by Rusafova Markulis Architects
The construction of Perdue House started in 2000. We jumped into the adventure without a bank loan, but with a small amount of savings and lots of enthusiasm. The house was built with a steady slow pace stretching over a decade. True to our beliefs we designed our home to be small, efficient, filled with light and addressing this unique, wooded site in the heart of West Asheville. Every window is carefully placed to frame a view of our city forest. Inside, one feels as if in a tree house. On the outside the rich patina of the cor-ten steel veneer panels blends the house into the lush green of the trees.
Visit Rusafova Markulis Architects
- by Matt Watts