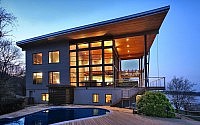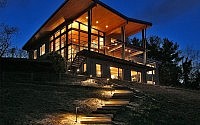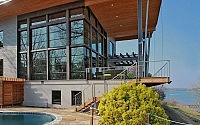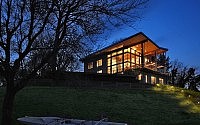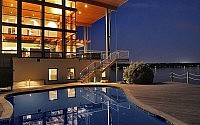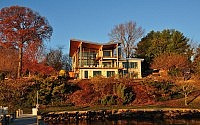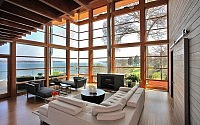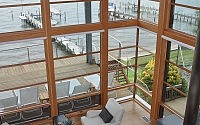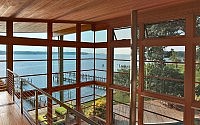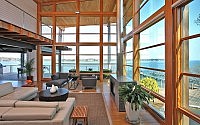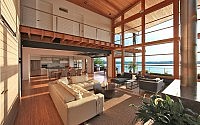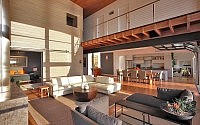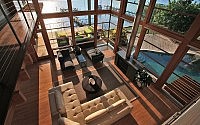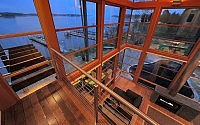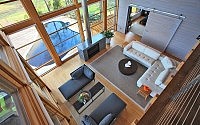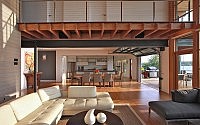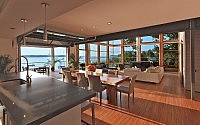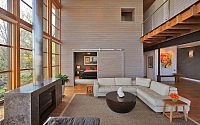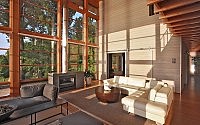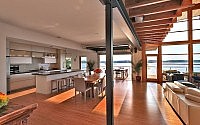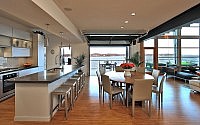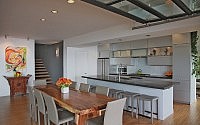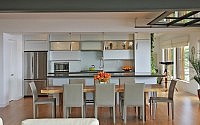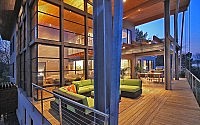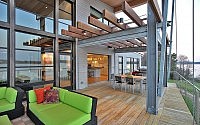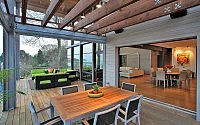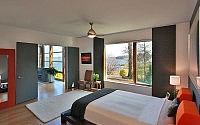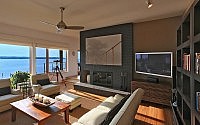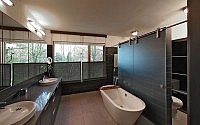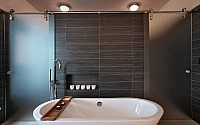Bay House by Gardner Mohr Architects
Modern single family property offering amazing bay views designed by Gardner Mohr Architects situated near Annapolis, Maryland.























Description by Gardner Mohr Architects
This project, near Annapolis, Maryland, began with an unremarkable 1980s brick rambler on a spectacular site overlooking the Chesapeake Bay. The clients had two goals: to create views of the Bay from as many rooms as possible, and to build the most “green” house the budget would bear. The project has achieved LEED Gold certification.
Dramatic views from every room except the foyer and secondary baths were achieved with an open floor plan, large windows and a 2-story living room over which loft rooms have a view the Bay.
The owner’s sustainability goals were met by using passive as well as active strategies. Passive strategies include ventilation, daylighting and shading controls. Water conservation and harvesting are achieved through low-flow fixture selection, collection and reuse of rainwater, the infiltration of 100% of the storm water on site, and the construction of a “living shoreline” for breeding of aquatic life. Materials were chosen for a minimal impact on the environment.
Geothermal heat pumps provide cooling, radiant floor heating and domestic hot water. A high-performance building envelope consists of an R-55 roof with a white membrane, R-36 vented rain screen walls and triple low-e coated window glass. Energy Star appliances and lighting further help to reduce energy consumption, and a photovoltaic solar power plant provides electricity which can be consumed on site or “sold” back to the grid.
- by Matt Watts