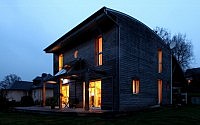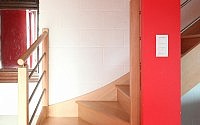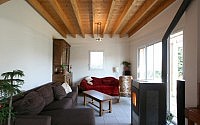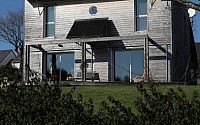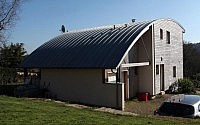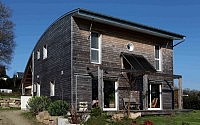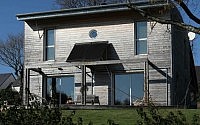A Bioclimatic House by a.typique Patrice Bideau – Saint Nolff
This house built of wood was dreamt up in 2007 and finished in the spring of 2010. The owners wanted to build an ecological dwelling with an arched roof at SAINT NOLF in the Morbihan. They bought a plot of land on a relatively steep slope in a verdant valley on the outskirts of the village.
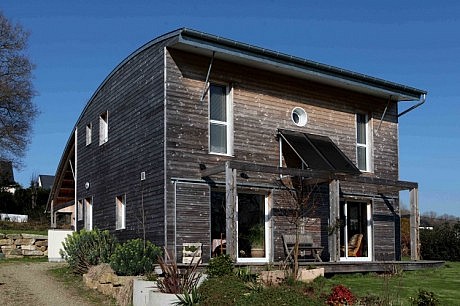
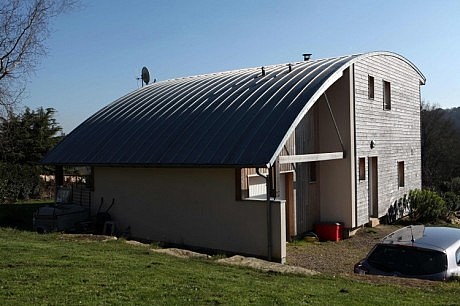

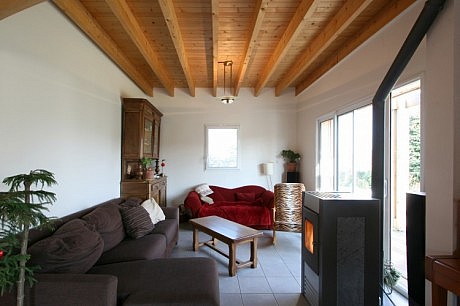
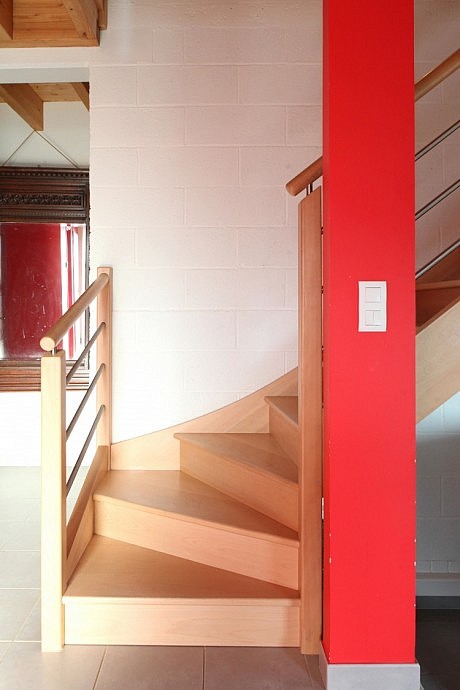
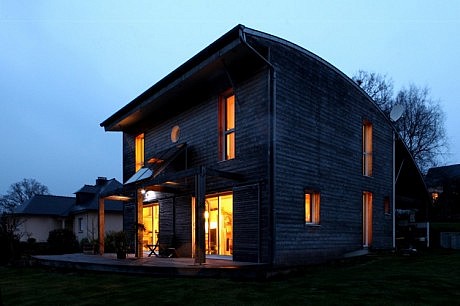
Project Description
Permission was granted to build the owners’ architectural choice of a bioclimatic house using ecological materials with an emphasis on low energy consumption and air-tightness on this plot of land near Vannes. In 2007, it was necessary to comply with the RT 2005 French energy consumption regulations which require an annual energy consumption of 76 kWpe/m², classified as Very High Energy Performance (THPE).
The construction combines concrete and a wooden framework. The wall between the garage and the house provides a buffer to the north. It is built of RTH 85 blocks made of 15cm thick breeze-blocks incorporating 8cm of insulation on the inside and 8cm breeze-blocks on the outside. The perpendicular adjoining wall has been laid with visible, concave joints in order to show the ‘modénature’ contours and relief of the construction.
The wooden framework composed of 120/45mm planks has 120mm rock wool insulation on the interior, 8mm wood fibre insulation on the exterior and is clad in unpainted Douglas Fir which will weather with time. A protective film which prevents condensation covers the interior to which plasterboard is fitted using wooden brackets which reduces recourse to metal components and minimizes any magnetic field. The house stands on a concrete floor lined with polystyrene slabs over a crawlspace.
Two blower-door tests were carried out. The Q4Pa surf. values of test B were 0.39m3/h.m².
The doors and windows are double-glazed with aluminium frames. Some of the frames have integrated Venetian blinds which are fitted between a third pane and a layer of air. On the south-east façade, the French windows are equipped with slatted, sliding wooden shutters. This façade also features a pergola supporting solar panels which power the water heater. The house is heated by a wood pellet stove and back-up radiators have been installed in the bedrooms. A mechanically controlled double airflow system provides ventilation.
The ground floor is on two levels: on the lower level, the red-walled hallway leads to a bedroom with adjoining bathroom, a storeroom and the door to the garage; the kitchen and living room are on the upper level. The ground under the garage has been excavated to create a wine cellar. On the first floor are four bedrooms, a bathroom, a mezzanine and an attic. Sliding doors between two of the bedrooms and the mezzanine make it possible to modulate the sleeping area.
The aspect of the house offers daylong exposure to sunlight. The resulting heat accumulation, the pergola, the integrated blinds and the sliding shutters provide comfort in both summer and winter.
A pathway leads visitors to the front door and a vast lawn envelopes the terrace and the house. The curve of the arched roof, which is lowest on the north façade, follows the original design of the upper level of the garden thus respecting one of the architectural principals of David PEARSON’s Gaia Charter: “Let the design be inspired by nature and be sustainable, healthy, conserving and diverse. Let it unfold like an organism from the seed within”.
Crédit photos : Armel ISTIN
a.typique Patrice Bideau architecte
- by Matt Watts