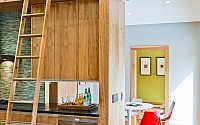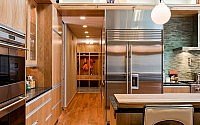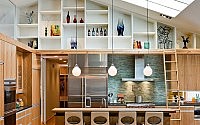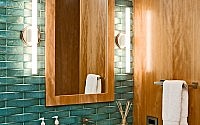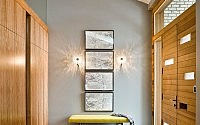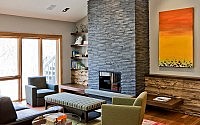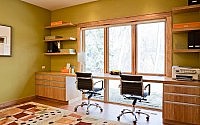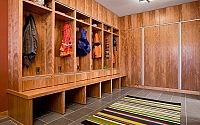Residence in Tyrol Hills by Peterssen/Keller Architecture
An award-winning renovation that breathes fresh life into a 1980’s home located in Tyrol Hills, Minneapolis.

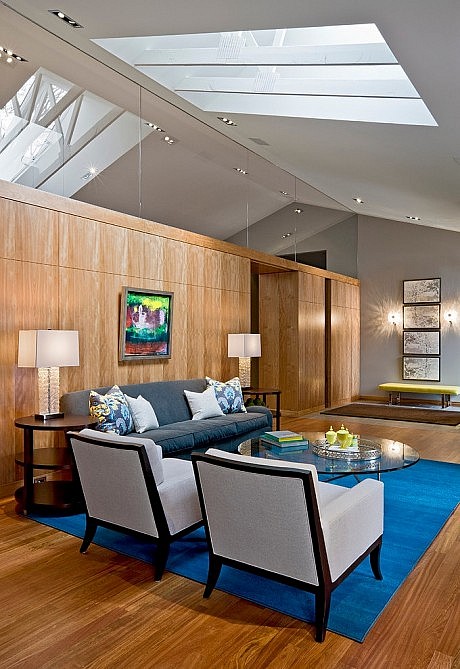
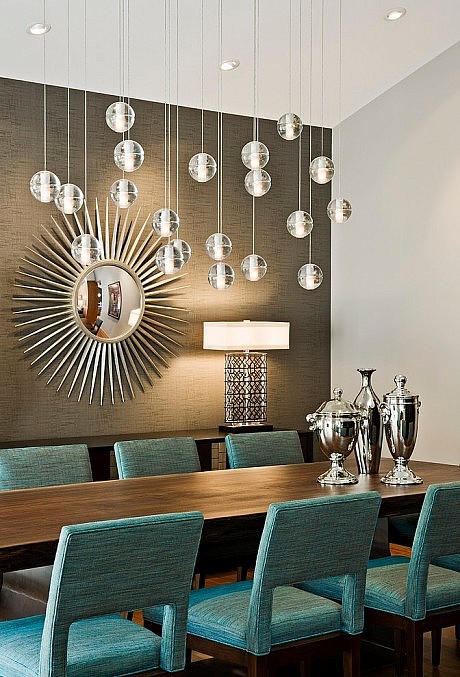
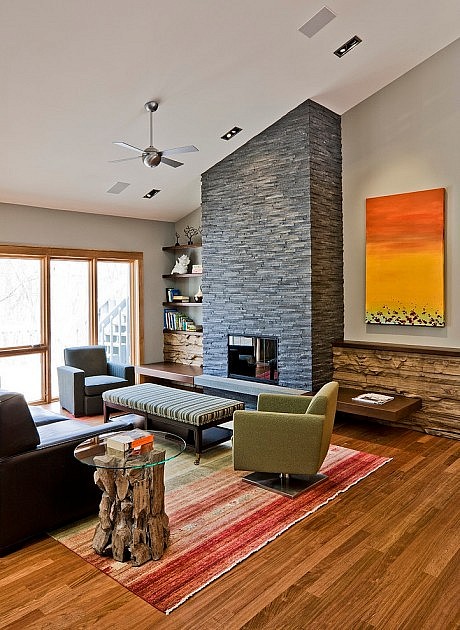
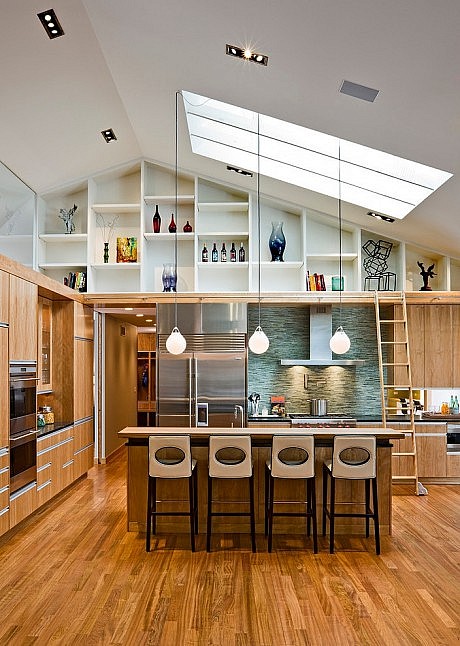
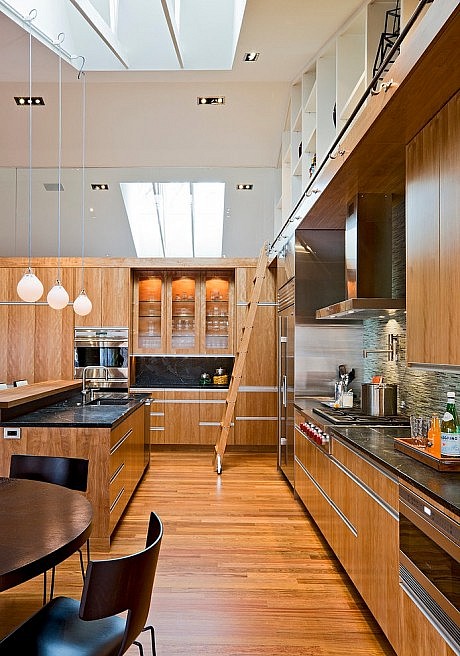
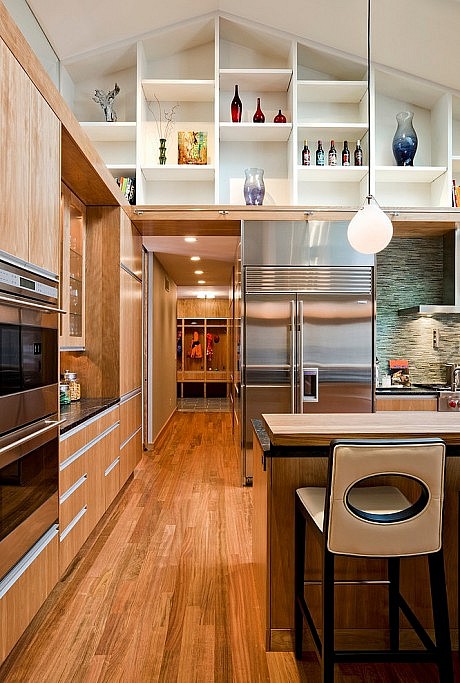
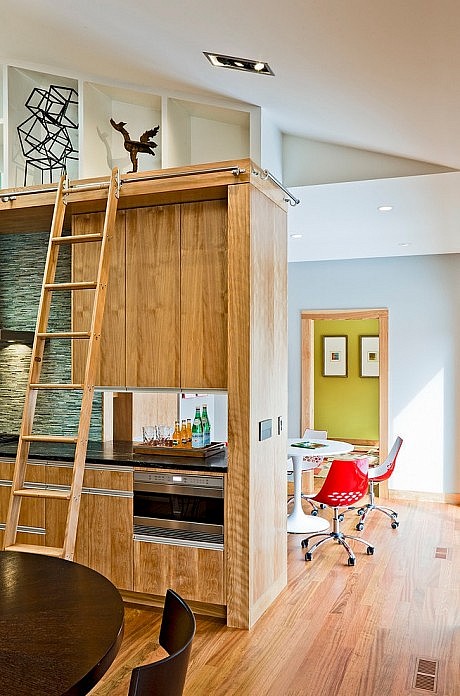
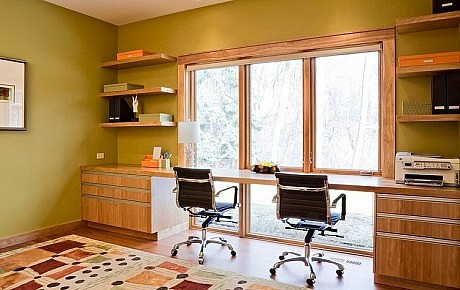
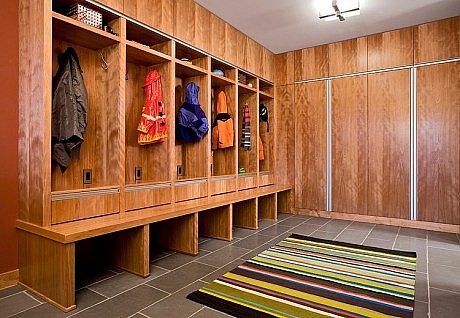
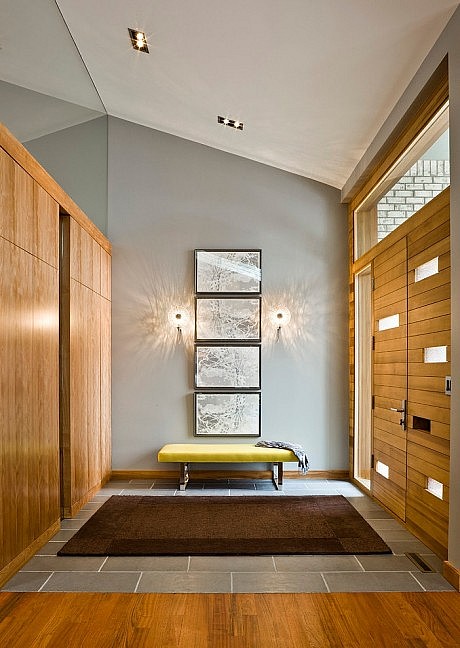
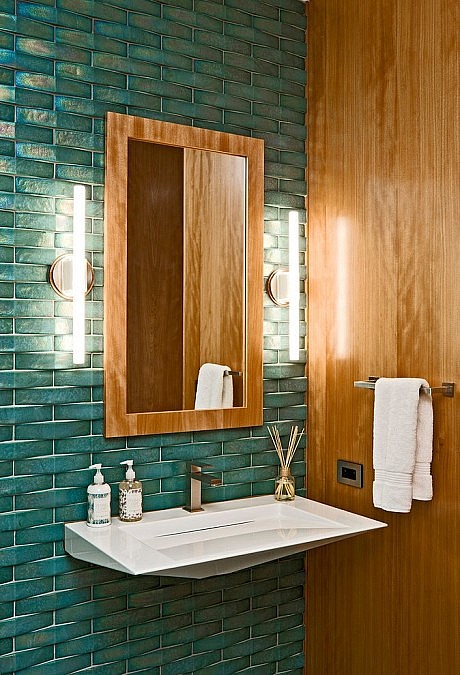
Description by Peterssen/Keller Architecture
This new home combines a contemporary open floor plan that addresses the needs of a modern family with traditional detailing that fits comfortably within the surrounding neighborhood. The house was carefully designed and sited to encourage indoor/outdoor living through its multiple porches.
Sustainable features are seamlessly integrated into the design from the ground up, including geothermal heating/cooling, photovoltaic solar panels and a whole house control system. This nearly “net-zero” energy use home is a study in how green architecture and traditional design can successfully work together.
This home was featured on the 2011 Parade of Homes Tour, and appears in the February 2012 issue of Kitchen and Bath Ideas magazine.
Visit Peterssen/Keller Architecture
- by Matt Watts