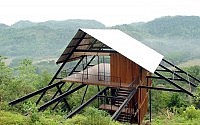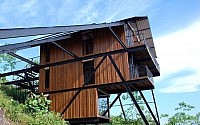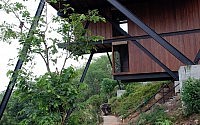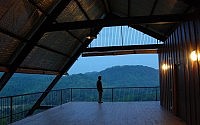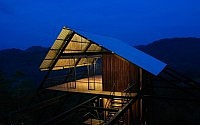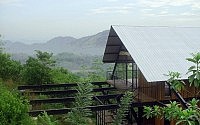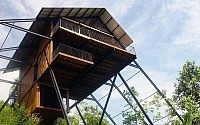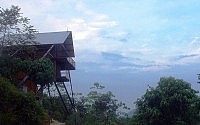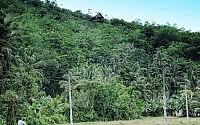Estate Bungalow at Mathugama by Narein Perera
Narein Perera‘s recently built estate bungalow for an entrepreneur in Mathugama (Sri Lanka) draws from the unspoiled splendour of the site’s surrounding nature as well as the raw forms outlining the traditional Chena Watch-hut.

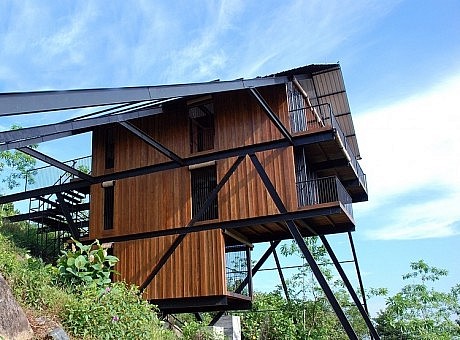
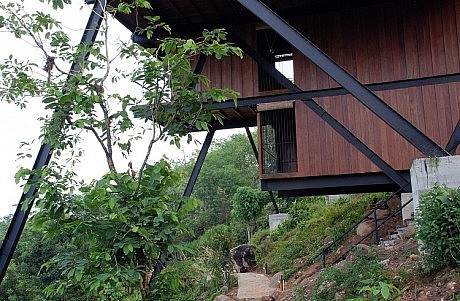
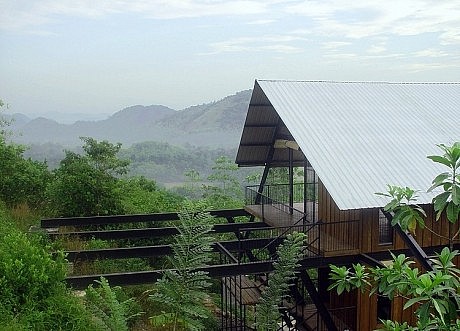
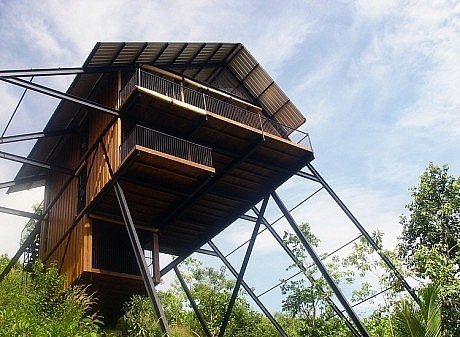
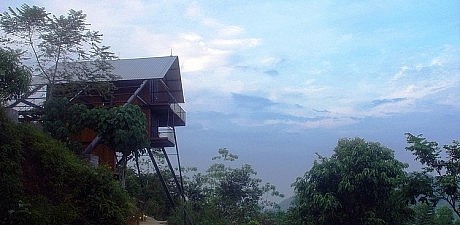
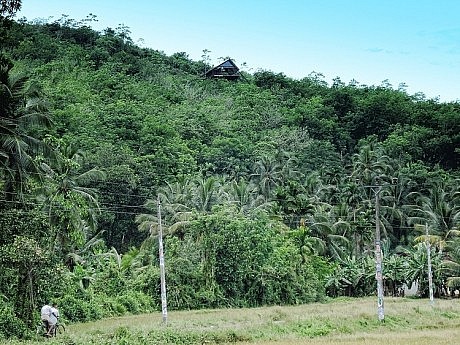
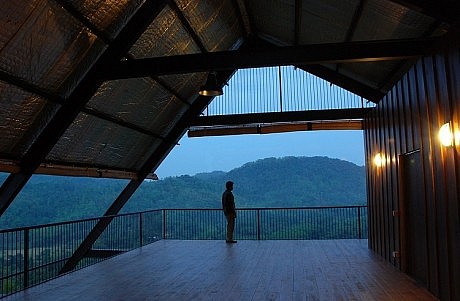
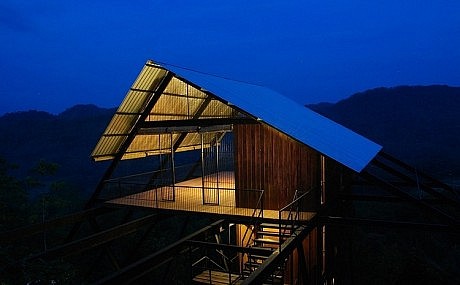
Description by Narein Perera
Perched atop a raised terrain between the end of a rubber plantation and the beginnings of a sprawling jungle, the estate bungalow in Mathugama, was constructed bearing in mind the need to maximise all the benefit that its unique site had to offer. Other than enabling one full access to an all-encompassing perspective of the 17 ha estate, the bungalow also boasts unmatched views of the valley below as well as the hills located beyond. Built for a young entrepreneur, the bungalow does double-duty as a place to stay while periodically overseeing the operations of the estate in addition to an unusual getaway used to accommodate impromptu visits from family and friends. The potential to rent the bungalow out to clientele seeking much-needed respite from the burdens of big city life was also a stressed perquisite.
Spanning 120 sqm, the construction was concocted with a relatively simple programme in mind. Outfitted with only three bedrooms with attached baths and a multifunctional space with a pantry, the design is simultaneously indicative of a desire to return to basics and the reluctance to distance oneself completely from the daily comforts of modern life – service personnel and ancillary space needed for the running of the bungalow and the estate are housed downhill within buildings whose existence have been obscured by the presence of the tree canopy. Maximum privacy is ensured regardless of whether the bungalow is occupied by a single occupant or several guests; the levels defining the structure are linked by an almost external stairway, resulting in several enclosed spaces which have been positioned strategically within a sturdy framework composed of steel, timber and bamboo.
The concept turned to the simplicity of local architecture when attempting to inspiration for the estate bungalow. The form of the finished structure was derived from that of the ‘Chena Watch-hut’, an elevated refuge used by Sri Lankan farmers as a means of keeping watch over their crops during the night. The hoisted deck is pivotal to the idea of creating a structure which “touches the earth lightly”. Emphasised by an asymmetrical roof, a sense of imbalance and temporality is evoked. A set of implemented steel supports is simultaneously functional and symbolic in this respect, having been conceived as the “extended lines of the form” which “touch the naturally undulating ground at various heights” while weighted down by concrete bases that serve to anchor the structure onto the hillside. In spite of its resilient foundation, the feeling of ‘flimsiness’ is reiterated throughout the bungalow, reinforcing the initial conceptual intention of minimising the impact of the architecture on the natural context of the site.
Inside the bedrooms are bedecked with timber, imbuing the interiors with a strong sense of texture by breaking up the monotony of a solid box-like structure. Only the east-facing facades of the bedrooms remain bare in order to allow for panoramic views of the lush surrounding landscape.
- by Matt Watts