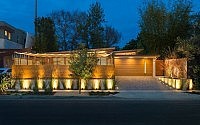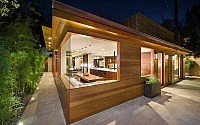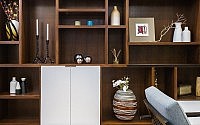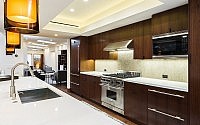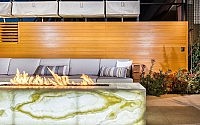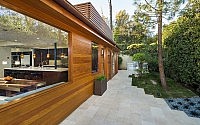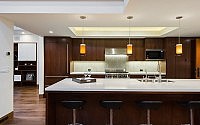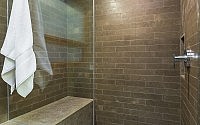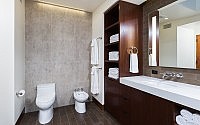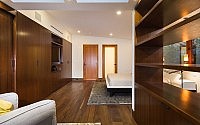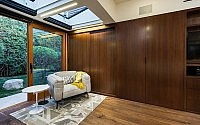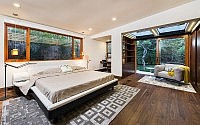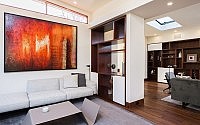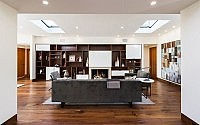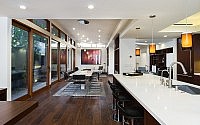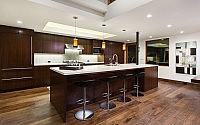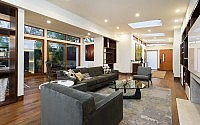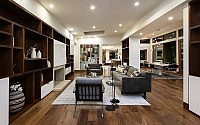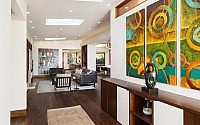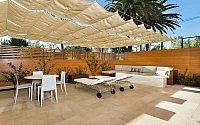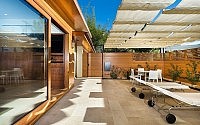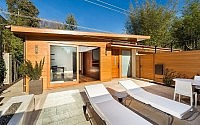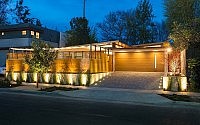Westgate Residence by Kurt Krueger Architect
The Westgate Residence is a renovation of a 1948 house located in Brentwood, CA where the objective was to architecturally update the building through the use of new materials, spatial definition and openings.

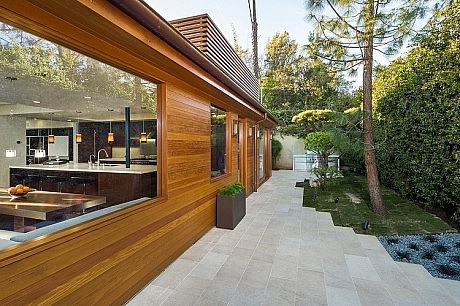
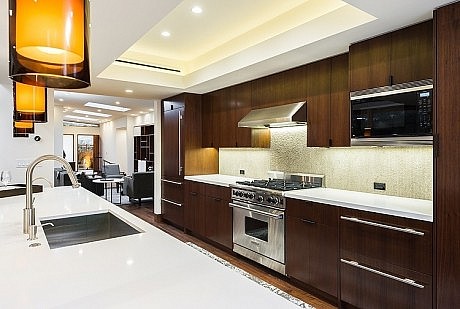
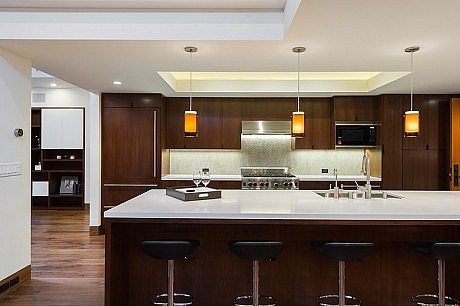
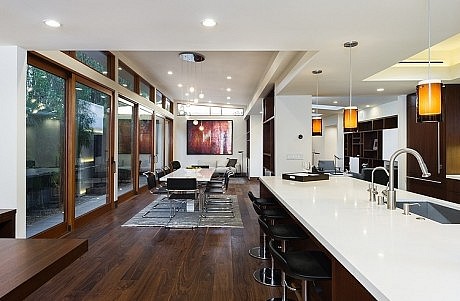
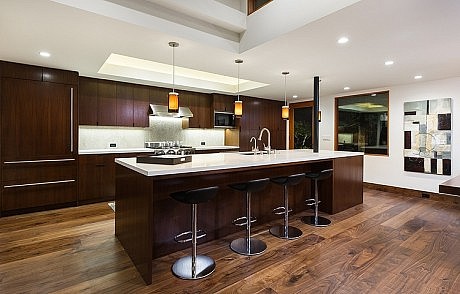
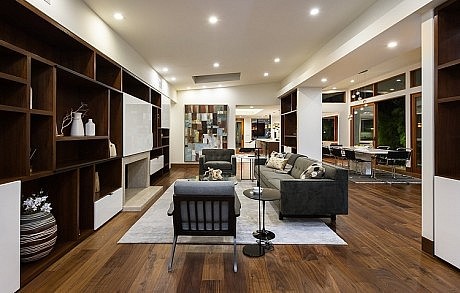
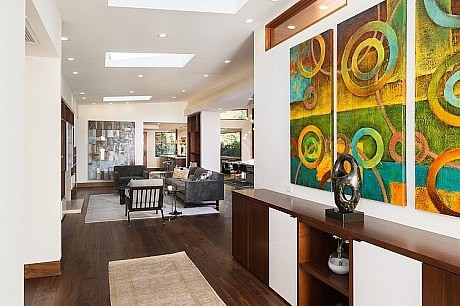
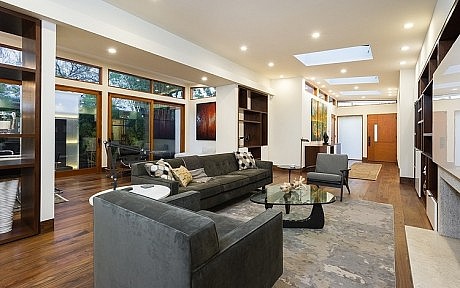
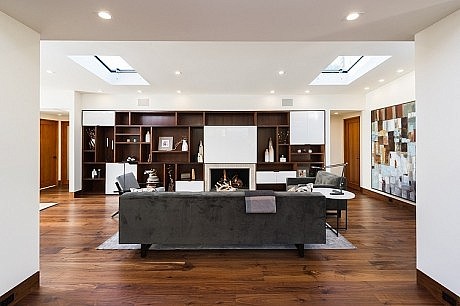
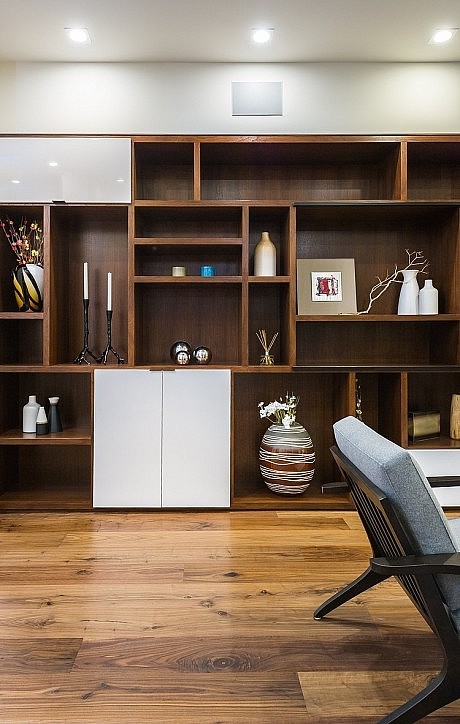
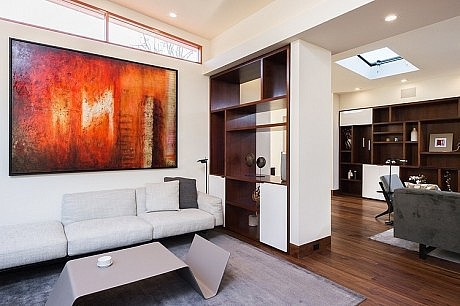
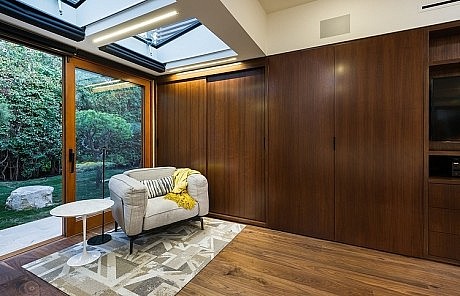
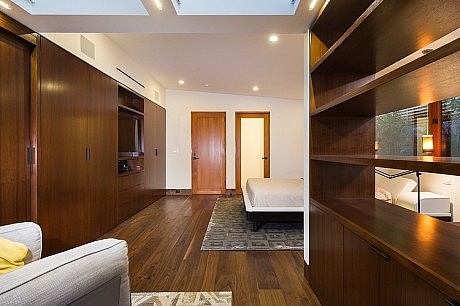
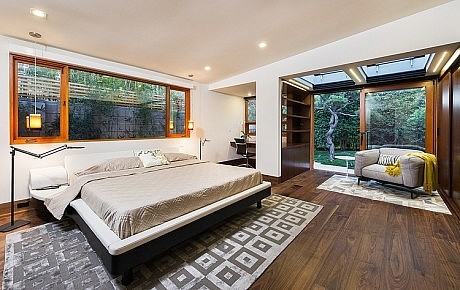
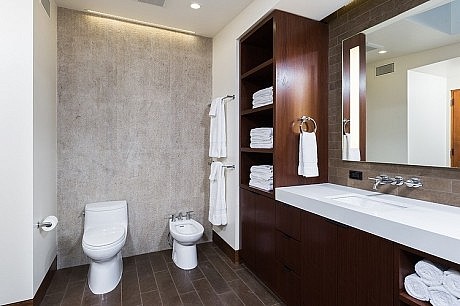
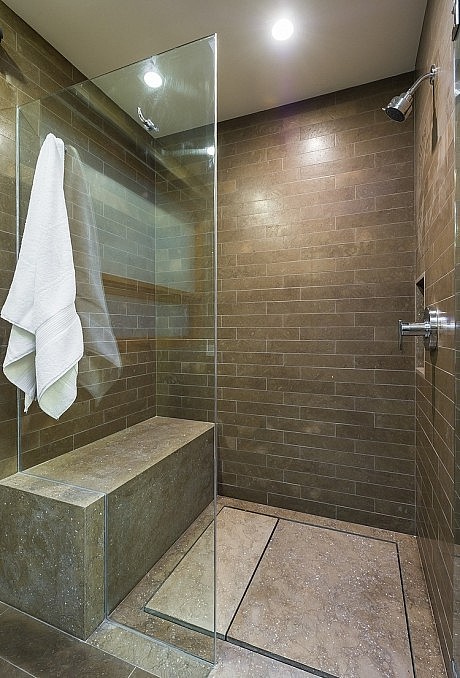
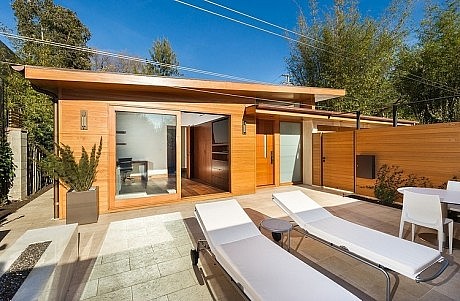
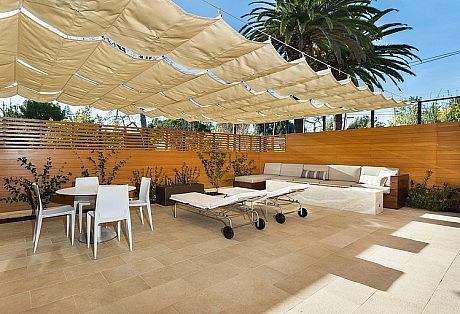
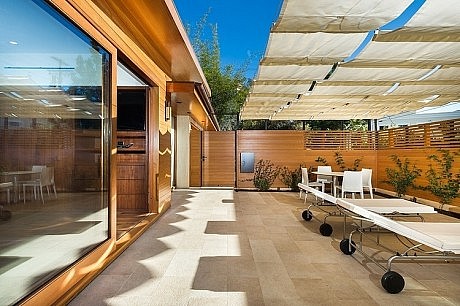
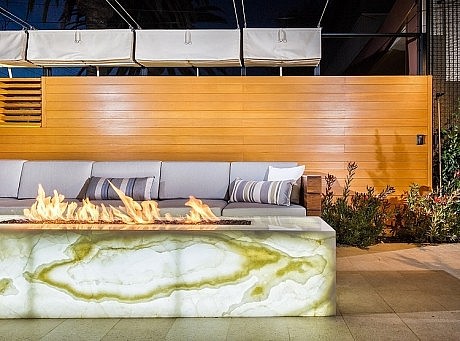
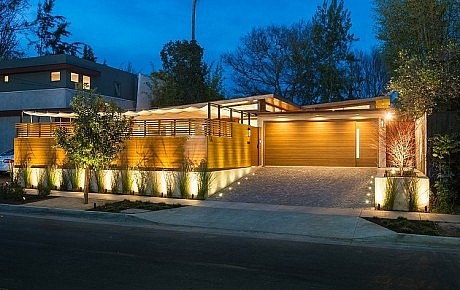
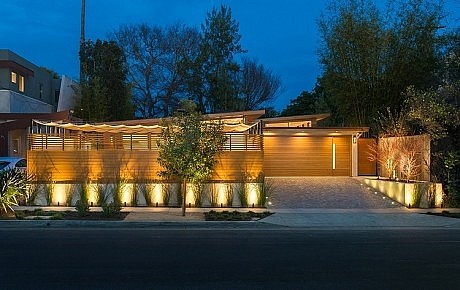
Description by Kurt Krueger Architect
As a design-build collaboration with Rhino Construction, Inc the the design process was fluid, allowing for discovery and adaptation during the construction process. Situated near a fairly busy street intersection with an abundance of foot traffic, the challenge was to create a peaceful dwelling from an existing building shell. Because the home owners are a retired couple, ease of function and overall practicality were just as important as the overall design. Our mission was to seamlessly blend these requirements in a poetic way.
Rather than adding more area with a second floor, the house was kept to one level. The 50’x100’ lot meant that the existing footprint has already been maximized, providing a first floor area at 2,200 square feet. However, the house had good bones, allowing us to pierce new window, door, and skylight openings, providing more natural light. Walls and unnecessary partitions were removed, allowing the main area to feel as one large space, but within it, containing smaller zones.
Security was an important factor to consider along with the limited outdoor space, so a courtyard with retractable sunshades were created to enclose the front yard. Douglas fir wood slats are placed at such a height that those on the sidewalk level cannot see in, but those at the higher courtyard level can see out.
The heightening of the senses was important throughout, and informed the selection of rich materials with tactile qualities. Douglas Fir wood was used for the siding as well as the doors and windows with copper gutters and downspouts lining the exterior eaves. Walnut wood flooring and cabinetry are consistent throughout the house. Limestone paving is used in the courtyard, while Argentinian cobblestone announces the driveway and entrance. Water-jet stone is used at at the fireplace, Kitchen backsplash and in the Master Bathroom, allowing a custom designed grooves into the stone.
Attention to details create unique elements of surprise and wonder to the small space. One of these details was the creation of a dam-less level shower where the slab appears to float as the water falling off the edges and disappearing. Another was the use of white panels on the casework that can slide, tilt and re-positon to hide the television or any undesirables on the shelves.
Fountains and water elements add white noise to reduce the sound of street traffic while the landscaping was designed to screen, yet give a sense of calm and reflection.
- by Matt Watts