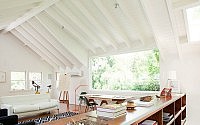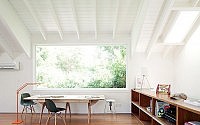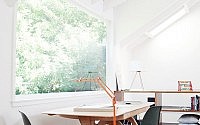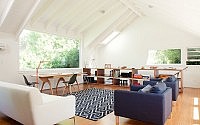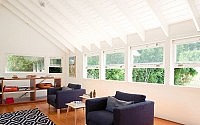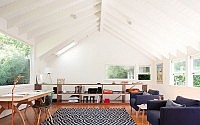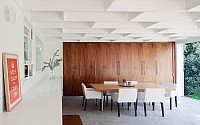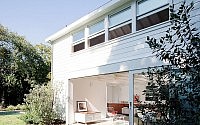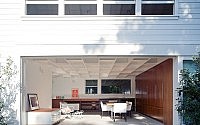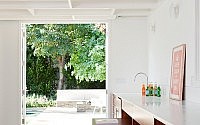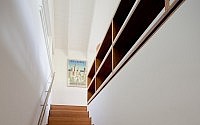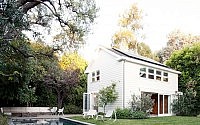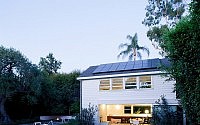Lorraine Studio by Mike Jacobs Architecture
Designed in 2008 by Mike Jacobs Architecture, this graphic arts studio is situated in Los Angeles, California.

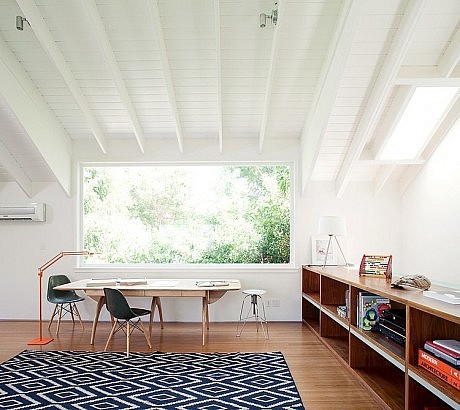
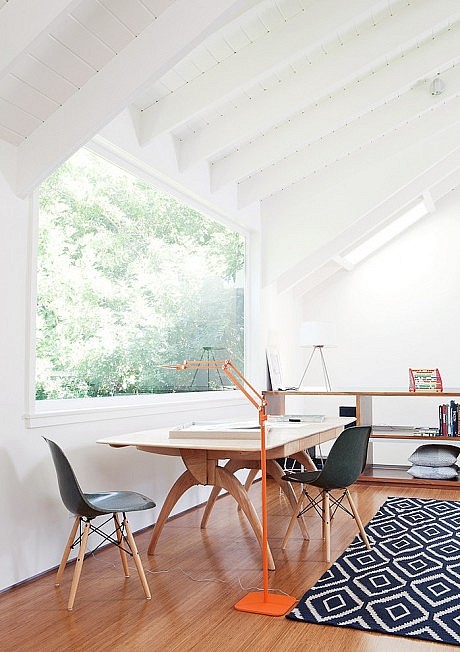
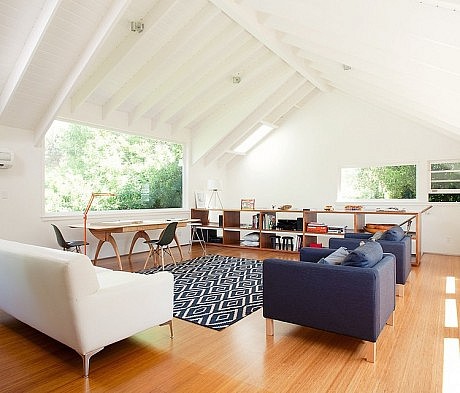
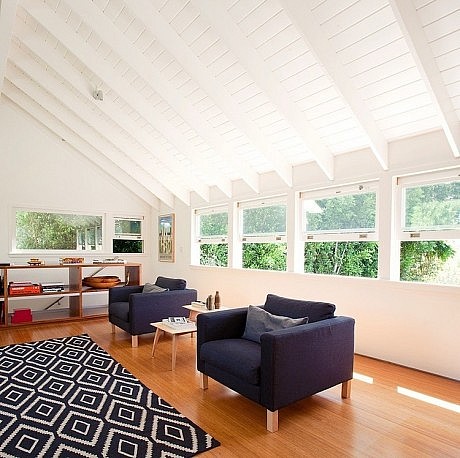
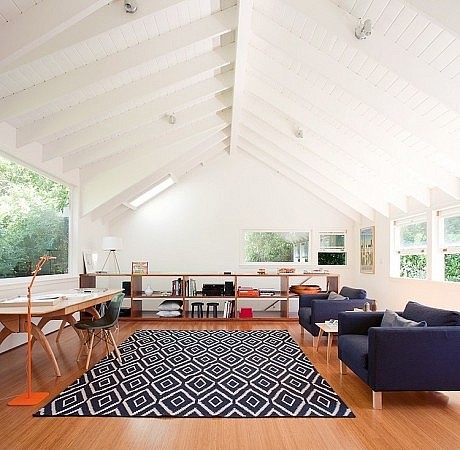
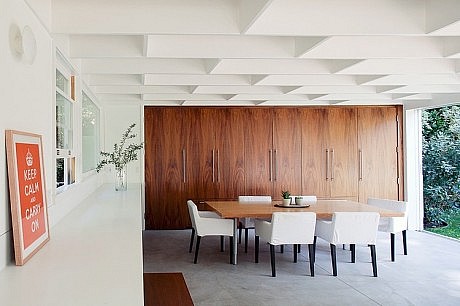
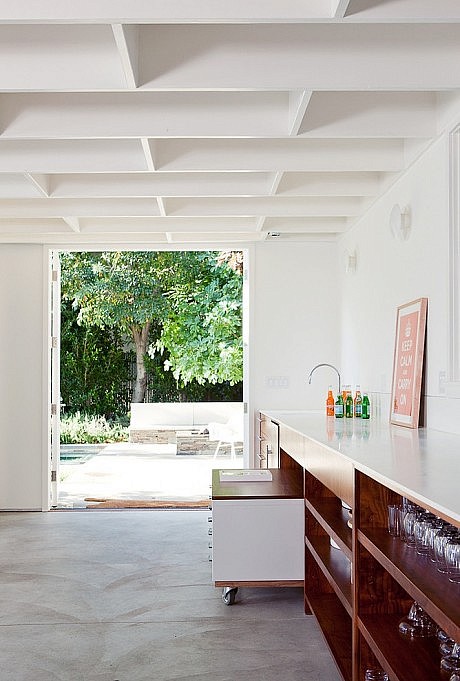
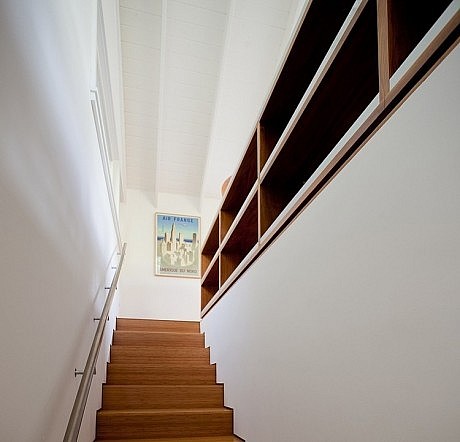
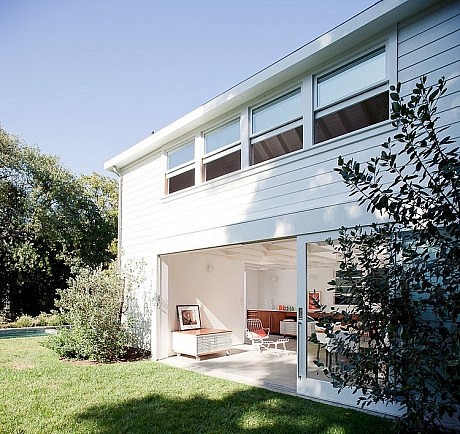
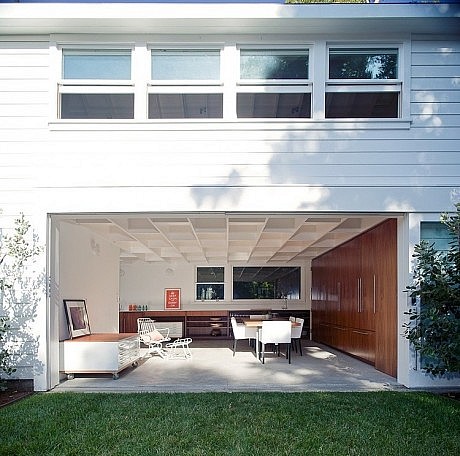
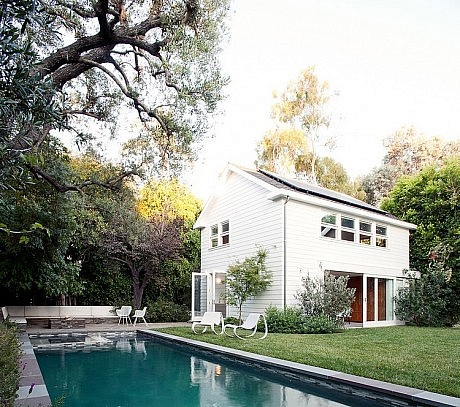
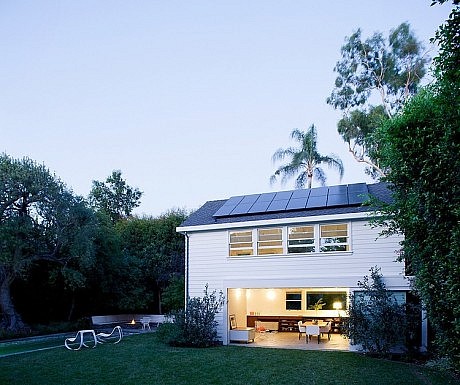
Descriptionb y Mike Jacobs Architecture
A 3.8kW photovoltaic array powers this 1,200 sf graphic arts studio on a property with an expanding family. The design, which evolved as a negotiation between the Los Angeles off-street parking requirements and local zoning mandates, simultaneously satisfies and subverts local code.
Automobile parking tolerances were adopted in the spatial organization and siting of the structure. These are layered within the domestic needs of the ground floor workspace through large custom-made glass doors and a structural slab.
Heat & power requirements for both the structure and the pool are met with the photovoltaic panels on the roof. When the power loads for the studio and pool are not needed, the system provides electrical offsets for the main house and when the property is unoccupied, the electrical power is distributed to the city of Los Angeles.
Visit Mike Jacobs Architecture
- by Matt Watts