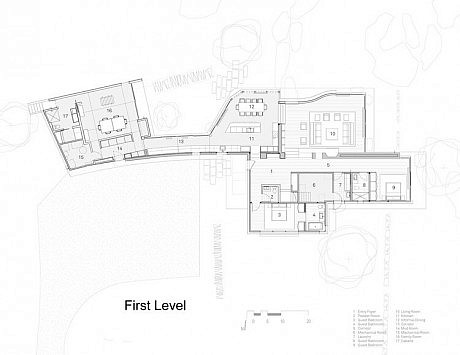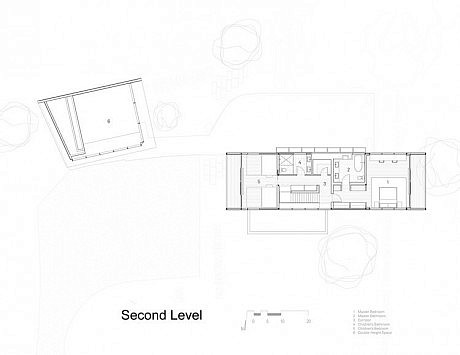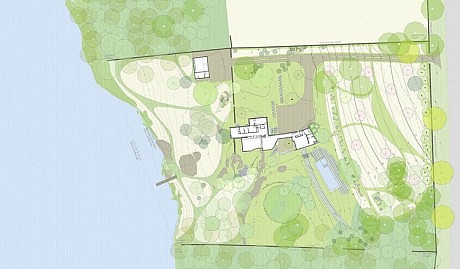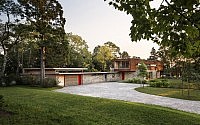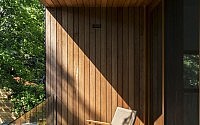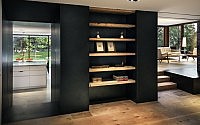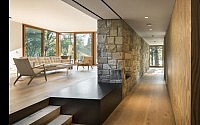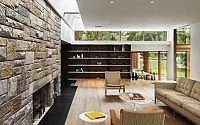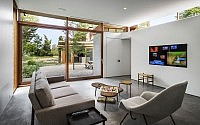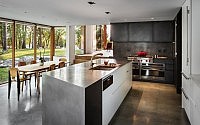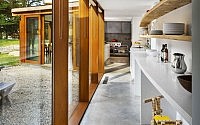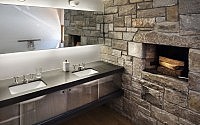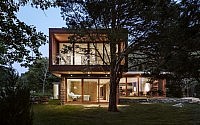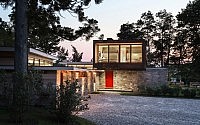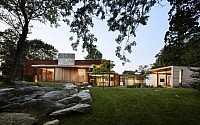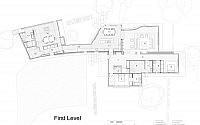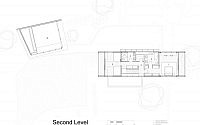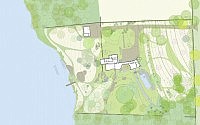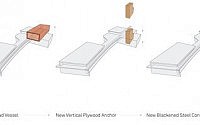Stonington Residence by Joeb Moore & Partners
The Stonington Residence, a recently renovated and restored historic house is sited between 300 feet of waterfront and a large meadow in Stonington, Connecticut.

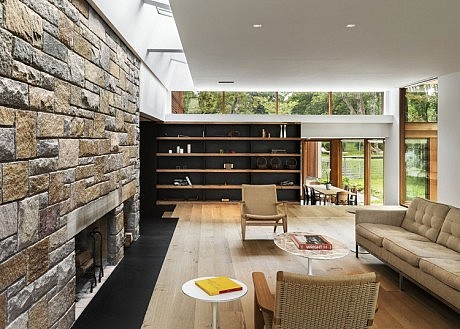
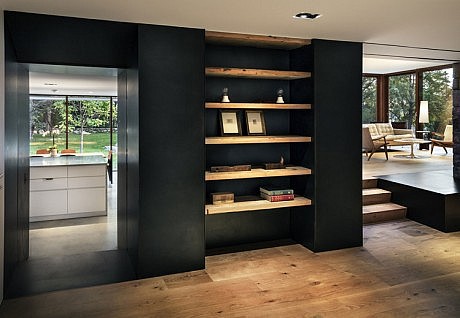
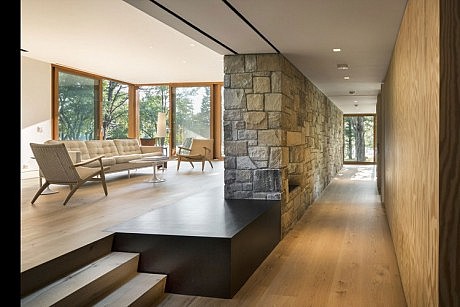
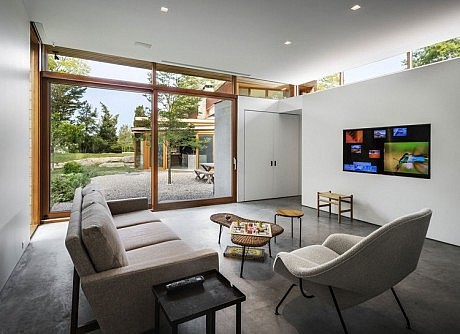
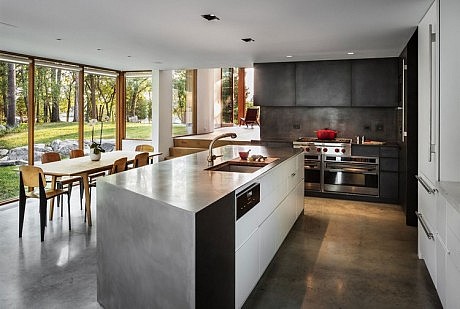
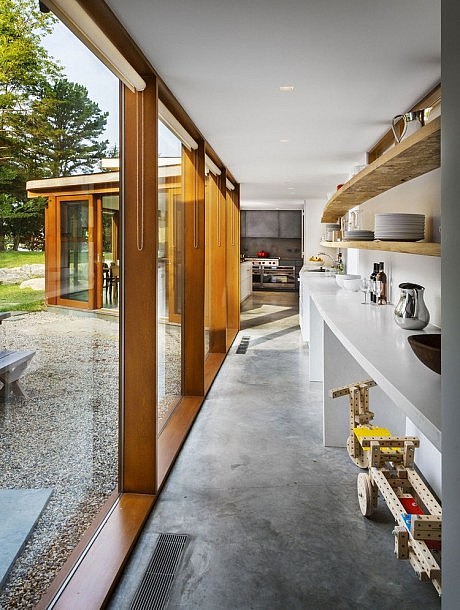
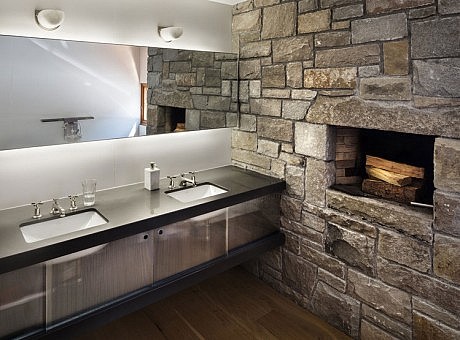
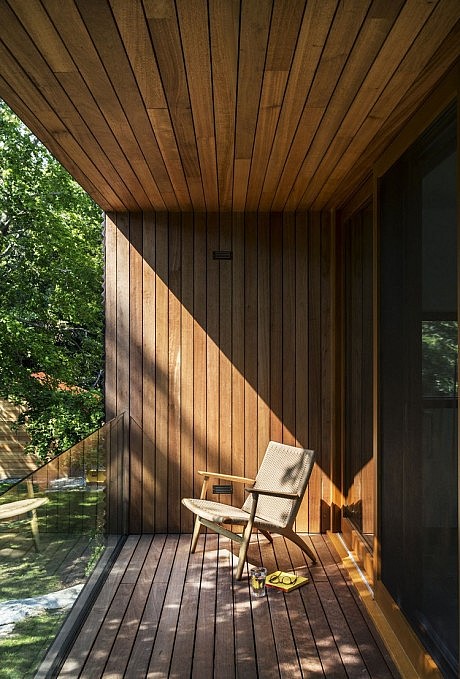
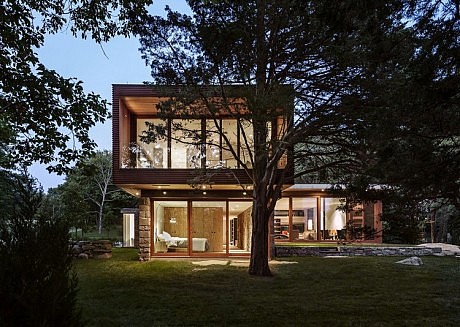
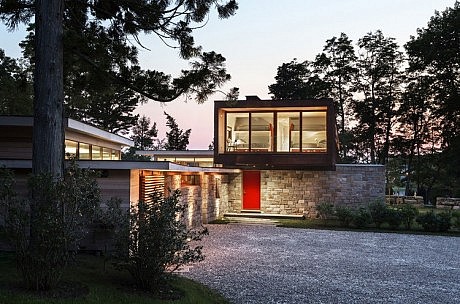
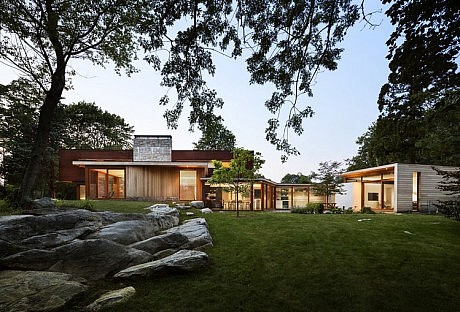
Description by Joeb Moore & Partners
While the house is sited on a small stone ledge, the site’s additional rock outcrops help to organize outdoor spaces, which include a studio and garage, a pool, and outdoor patios.
The existing house was originally designed during World War II (1945) by architect John Lincoln, former senior architect for the Navy at Quonset Point and professor of architecture at the Rhode Island School of Design. Frank Lloyd Wright’s influence on the architect is evident in Lincoln’s use of stone, glass corner windows and a flat roof. Due to the nature of the materials and construction methods used on the original building, the design process was akin to an archeological investigation, revealing the home’s unique construction, and incorporating its materials and methods into a new design.
The original house had five bedrooms, three bathrooms, a library, a laboratory, and three fireplaces, all built along a granite wall that runs through the center of the house. The wall remains the primary organizing device, and functions as a stabilizing center around which new construction produces entryways and circulation through the home. In addition to the stone wall, blackened steel and plywood finishes provide linkages between public and private programs. Finally, a rectangular second-floor volume encapsulates the primary bedroom suites and is wrapped in a corrugated metal envelope that directs views from the porches while softly contrasting the natural stone of the lower exterior.
