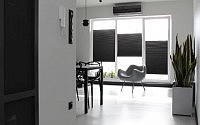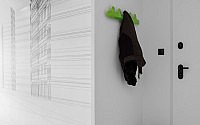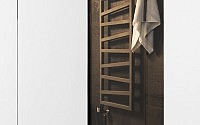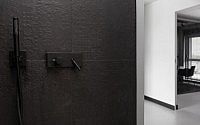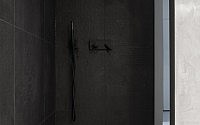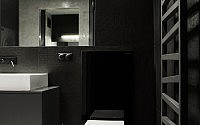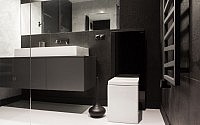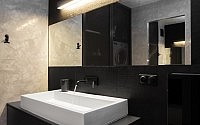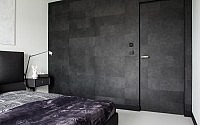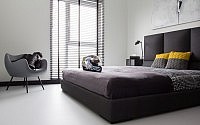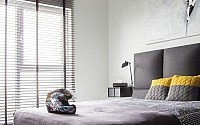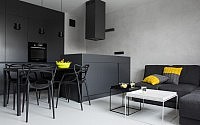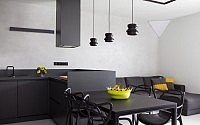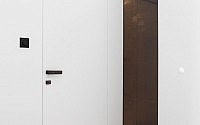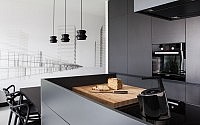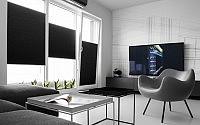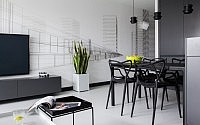CC /_\ Concrete Concept by KASIA ORWAT Home Design
Apartment for a single man – raw, modern, very masculine. However, the three women preparing the photo shoot immediately felt at home here. Despite the raw materials and strong contrasts, a very homey and warm climate prevails, and the variety of design elements makes you want to stay for longer.

Different shades of gray and black, and consequently simple solid furniture form a cohesive composition.
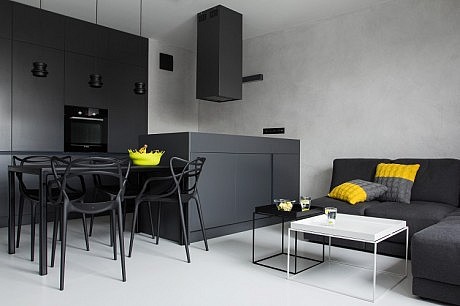
Varied wall finishing show many modern solutions. Concrete wall in the kitchen is a good background for simple modern furniture. Functionally designed kitchen allows you to cook comfortably.
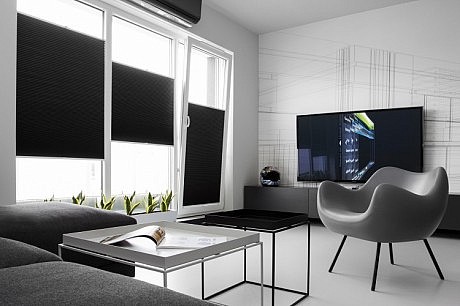
The living room is not big, but very comfortable. Armchair RM58 by Vzor is an example of the good polish design from the 50s. Its timeless shape fits perfectly in this raw and manly interior design.
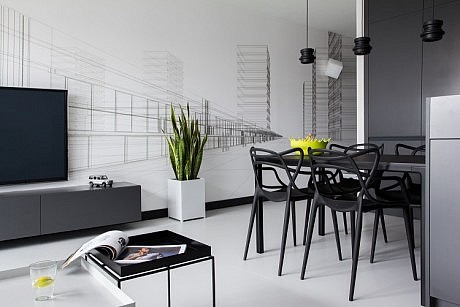
View from the living room to the dining-kitchen area. In the background, a custom made wallpaper: a 7 meters long perspective that gives depth and an unique character.
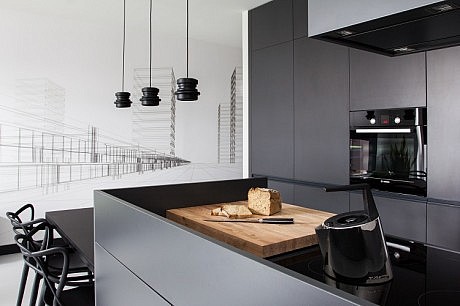
Kitchen is 100% custom made with laminated panels. Although it does not take up much room, it is very spacious and practical. It flows into the dining area, where the first iconic element appears, Masters’ chair by Kartell.
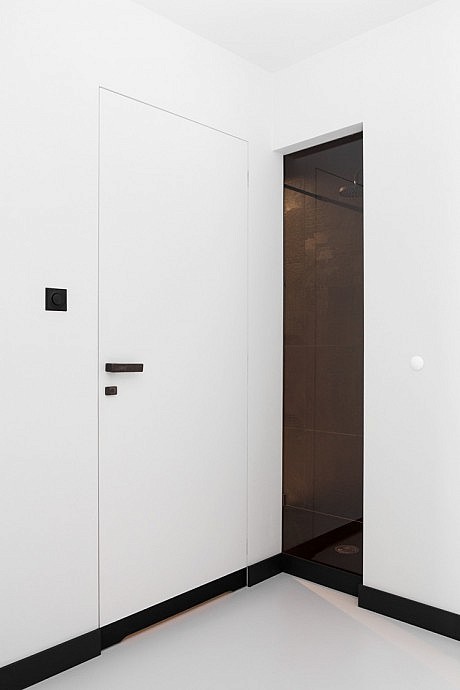
Every single detail in this apartment is chosen with great precision. Accurately aligned doors with rectangular black door handles and matching switches and power sockets form a cohesive composition. A glass panel separates the hall from the shower. This unusual solution works well in a single apartment, adding natural light to the bathroom.
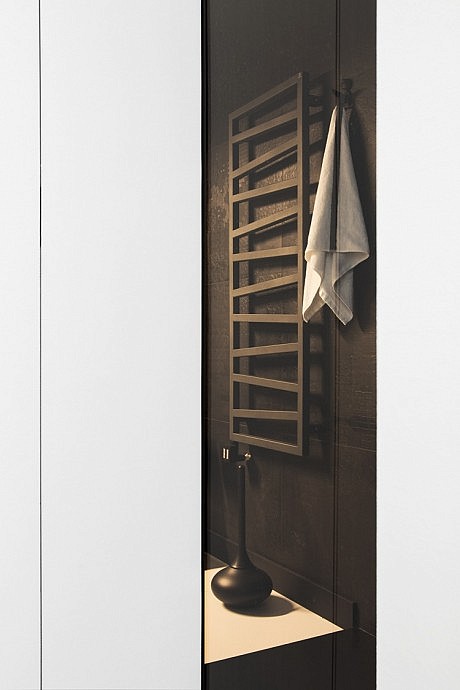
In this unique interior nothing is accidental, even the toilet brush looks like a work of art.
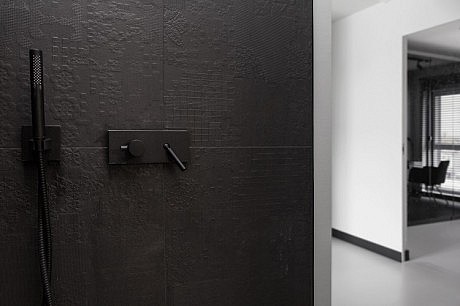
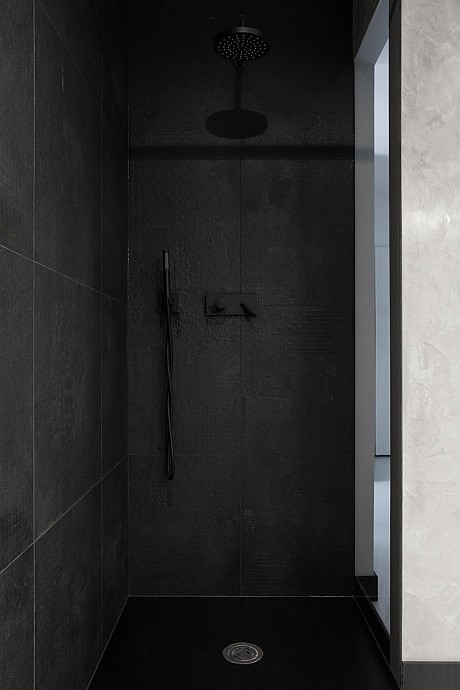
Shower and hall, divided by just simple transparent glass.
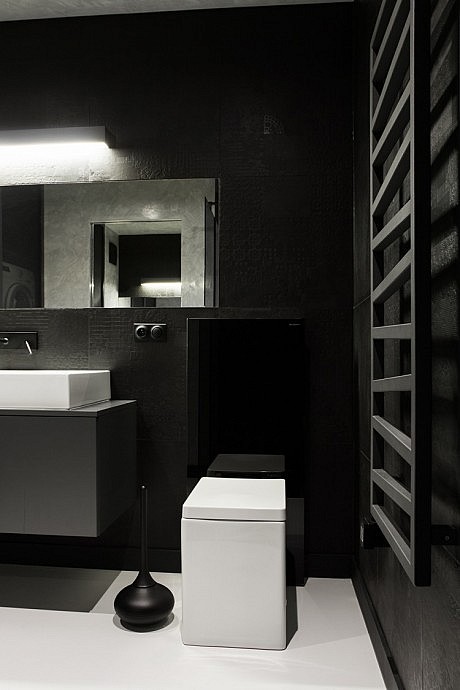
Credits:
Project – KASIA ORWAT home design (www.kasiaorwat.pl)
Photo – Weronika Trojanowska (www.werqe.pl)
