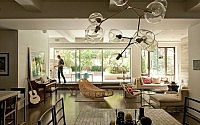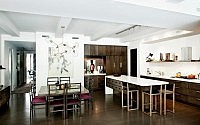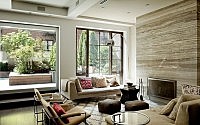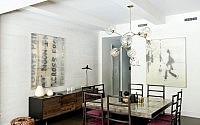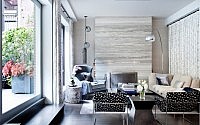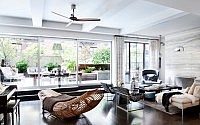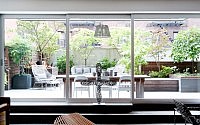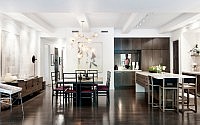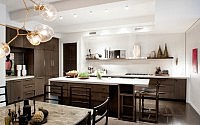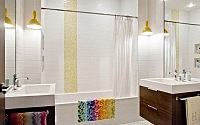Gramercy Loft by David Howell Design
Beautiful eclectic loft designed by David Howell Design situated in New York City.
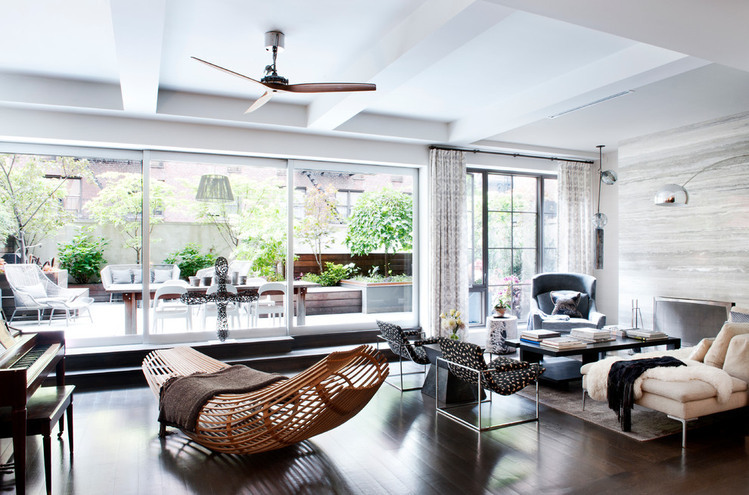















Description by David Howell Design
Located a stone’s throw from the opulent Gramercy Park Hotel and a quick cycle from the DHD office on Park Avenue, this is the first ground-up commercial project David Howell has undertaken in his twenty years in New York. Work on the building – five condos above street level, and commercial space, parking, and utilities basement below – began with two partners in 2007. The understated exterior, clad in mocha-coloured brick, blends in with its neighbors. It is distinguished by large, schoolroom-sized windows. The warm and striking interior design is a ideal example of DHD’s design philosophy.
Photography by Emily Andrews
- by Matt Watts