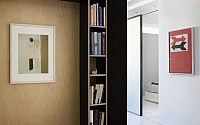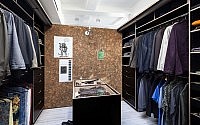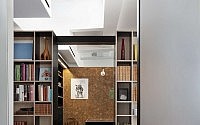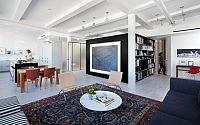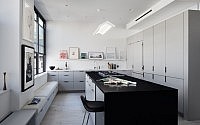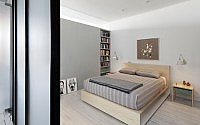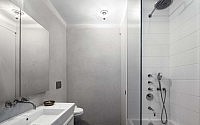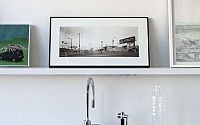Cube Loft by IdS/R Architecture
Modern loft apartment designed in 2013 by IdS/R Architecture situated in New York City, United States.

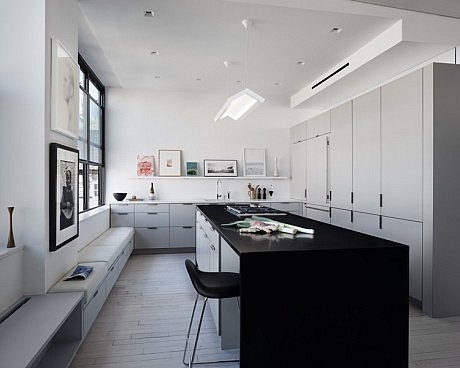
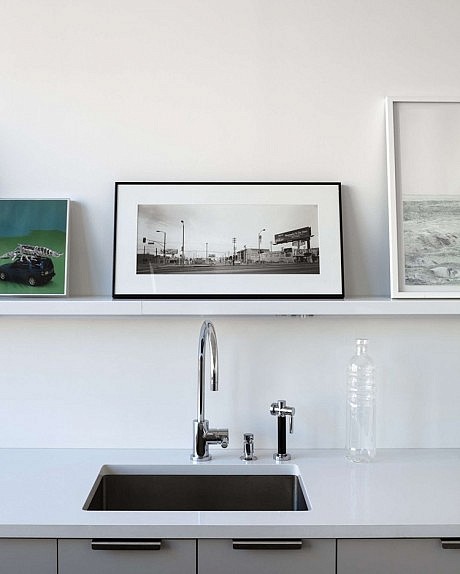

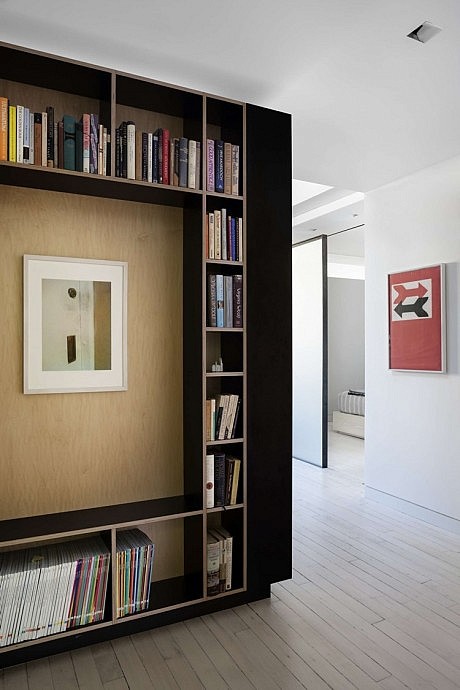
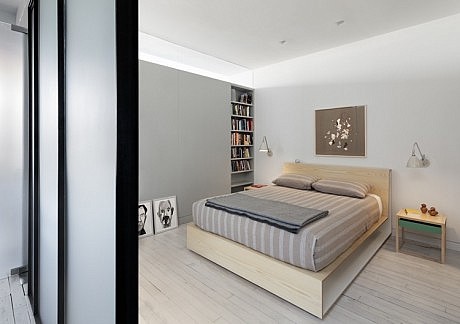
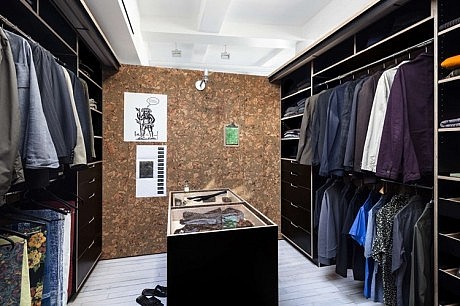
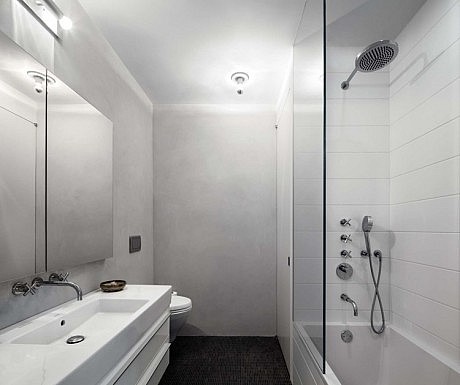
Description by IdS/R Architecture
The design concept is based on the nearly square perimeter of the apartment. A black cube is placed, floating, in the open floor plan, creating living space within and around the black volume. Additional volumes – the black granite kitchen island – continue to define an open living space on the north side of the loft. The design was influenced by the owners’ art collection and library. The black cubic volume accommodates both the library and vertical surfaces for larger art works in the collection.
Photography by Amy Barkow
- by Matt Watts