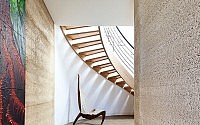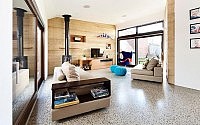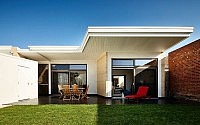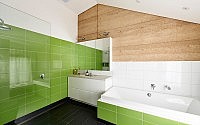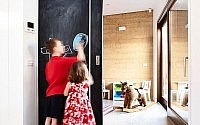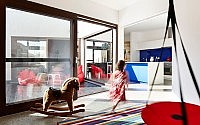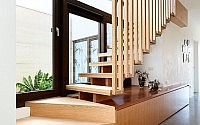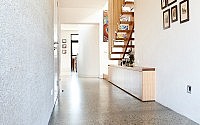Northcote Hemp House by Steffen Welsch Architects
Designed by Steffen Welsch Architects, this dual occupancy home for three generations is situated in Northcote, Melbourne, Australia.

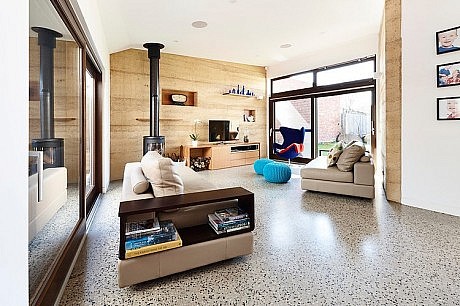
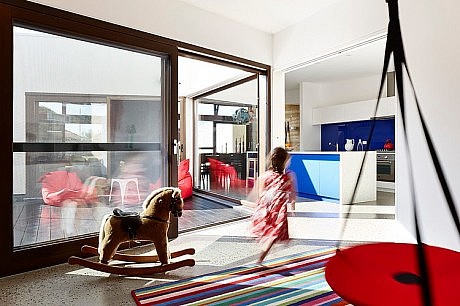
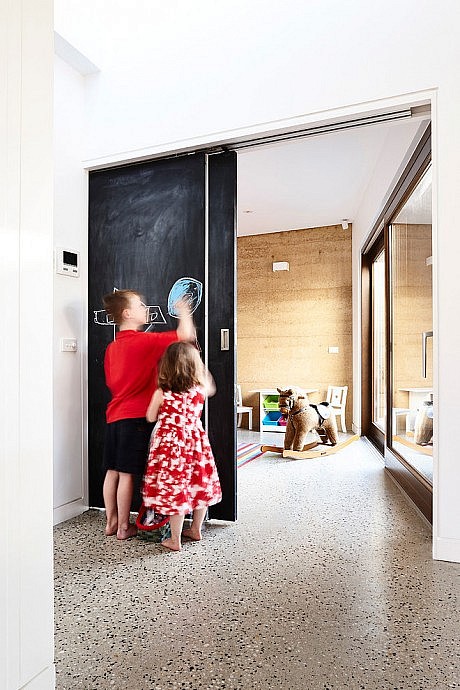
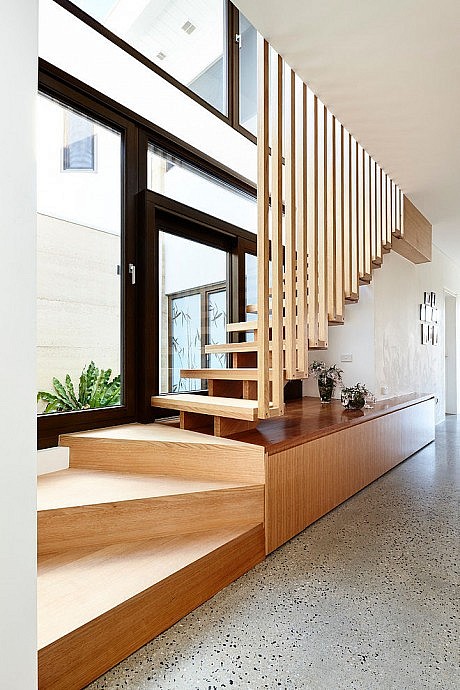
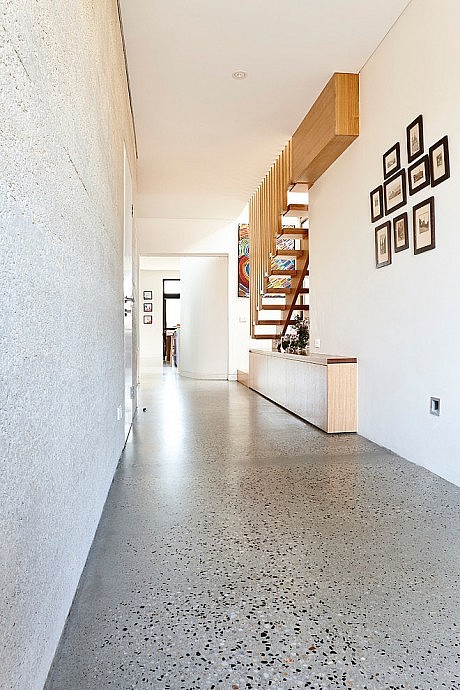
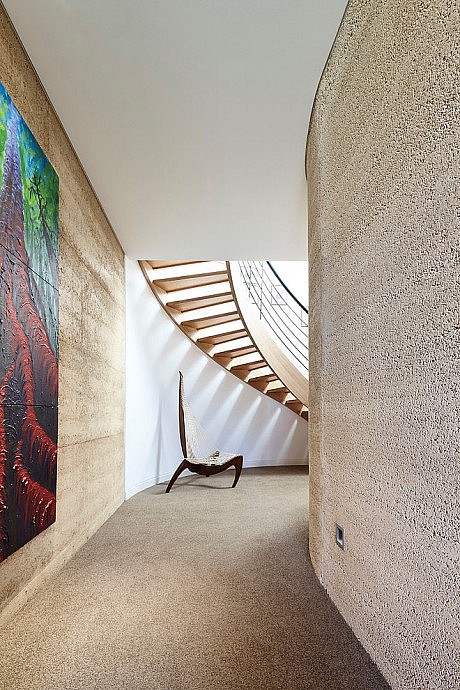
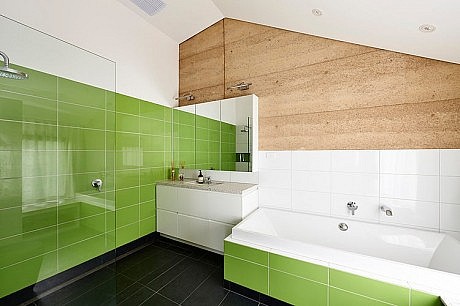
Description by Steffen Welsch Architects
We became aware of Hempcrete through an article of Kevin McCloud. This encouraged us to research and we were amazed about the suitability of hemp as a building material.
It has always been my view and our experience that when building sustainably you need to look beyond the hard and cold facts and provide an environment that has other qualities in addition to being environmentally sensitive, using less resources and energy. In other words, if it is not beautiful, functional and affordable, people won’t do it.
The term ’environment’ also includes qualities like aesthetics, acoustics and air quality among other things. Hemp seemed to tick a few boxes. In addition to its environmental credentials we liked that it can breathe and regulate the humidity inside which from experience contributes to the comfort within a building. It has a porous surface which absorbs sound and contributes to a pleasant acoustics within a room.
This project, a dual occupancy home for three generations that share the backyard was built in a combination of rammed earth, timber and Hempcrete walls. It created a very beautiful and healthy environment; putting it together involved courage and adventure which for all involved ended up being a very rewarding experience.
Visit Steffen Welsch Architects
- by Matt Watts