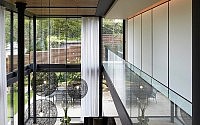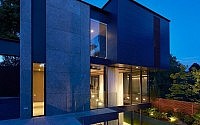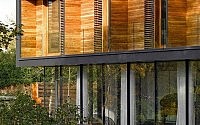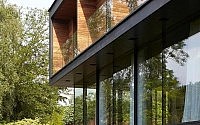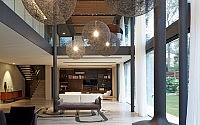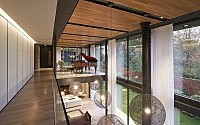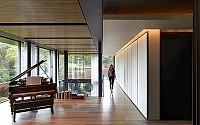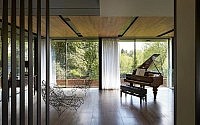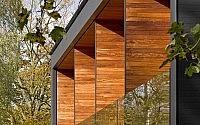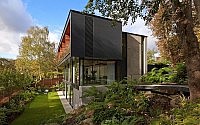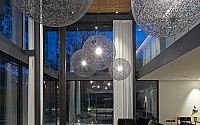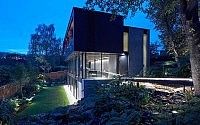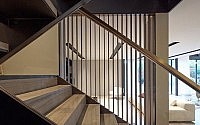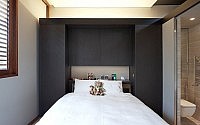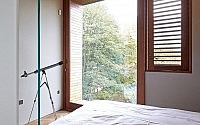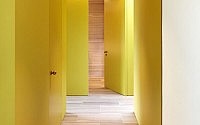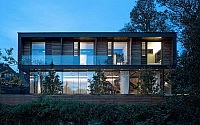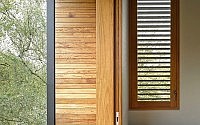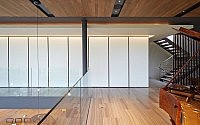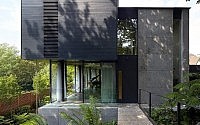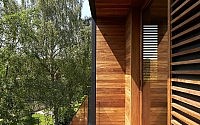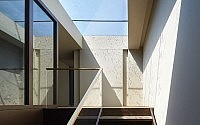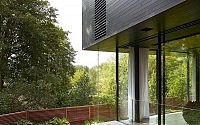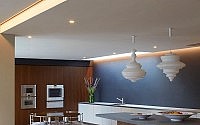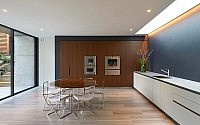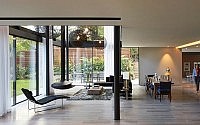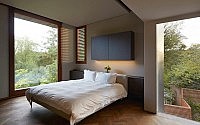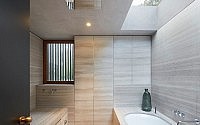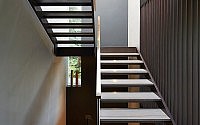Fitzroy Park House by Stanton Williams
Modern two-storey residence designed by Stanton Williams located in Fitzroy Park, London, United Kingdom.

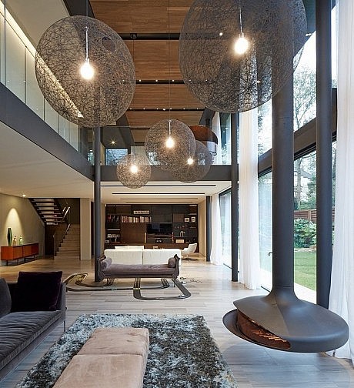
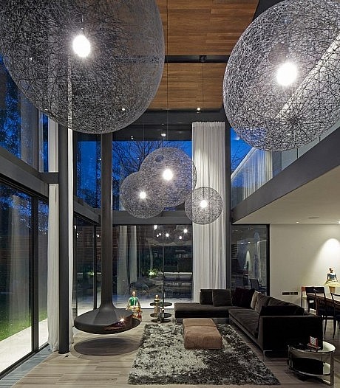
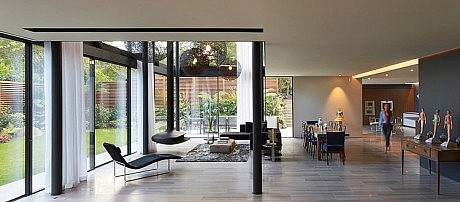
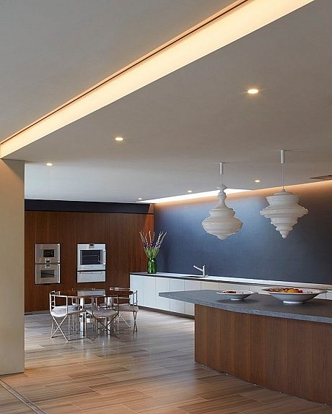
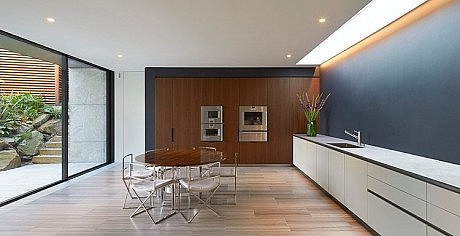
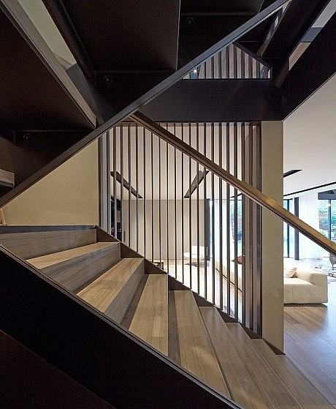
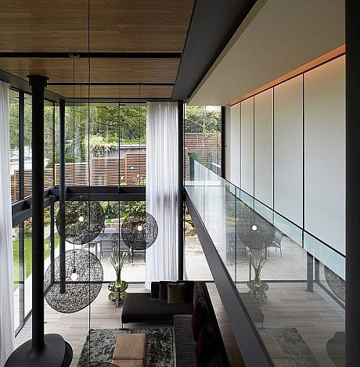
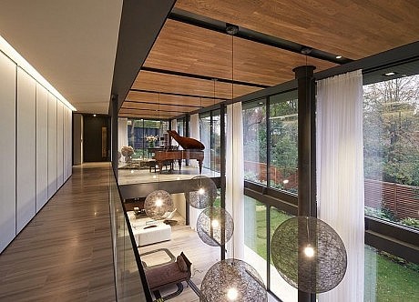
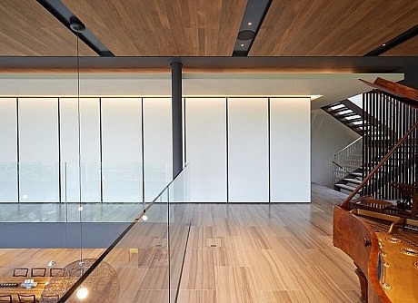
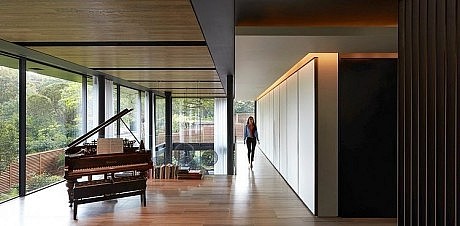
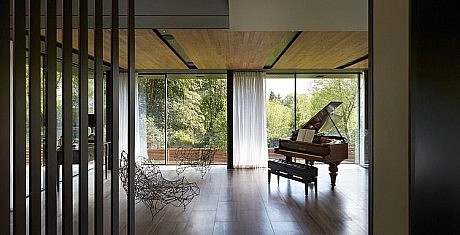
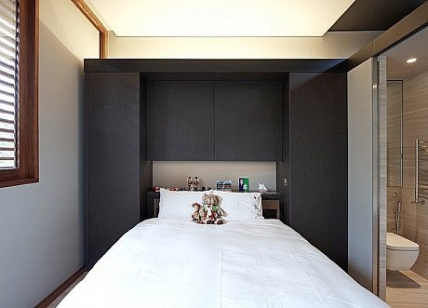
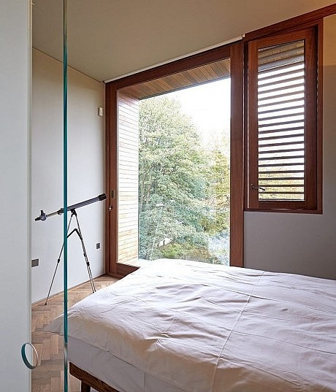
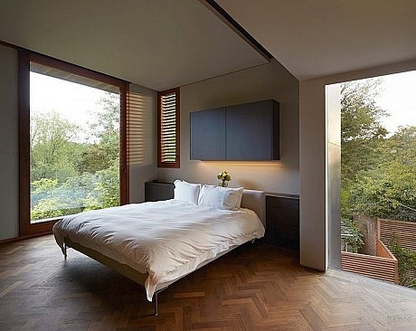
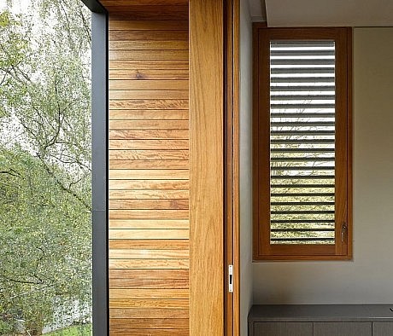
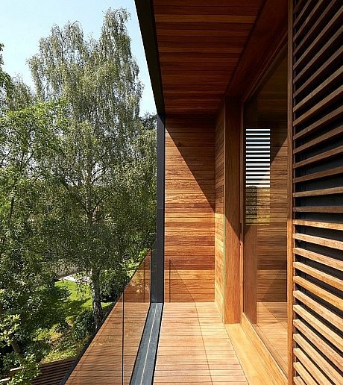
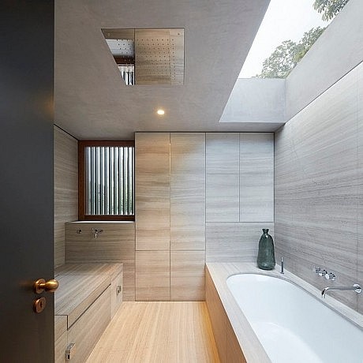
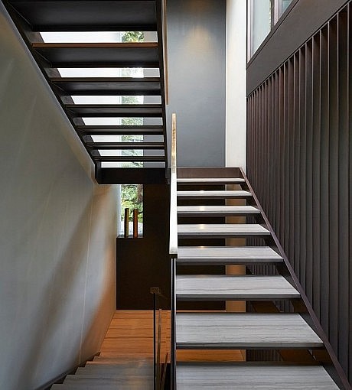
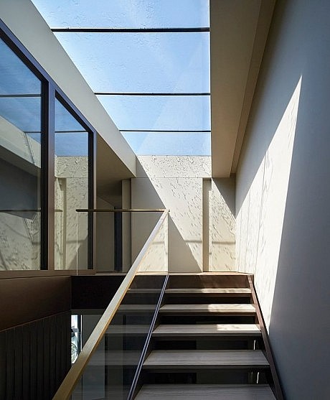
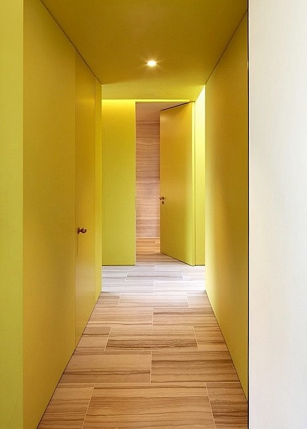
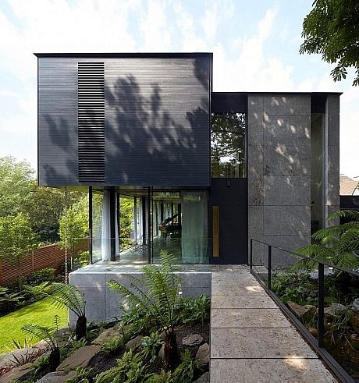
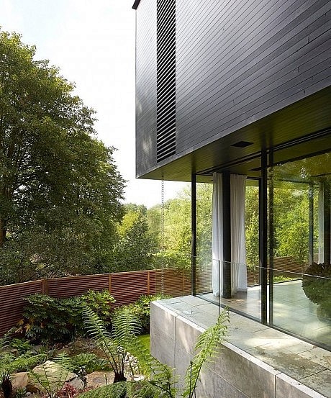
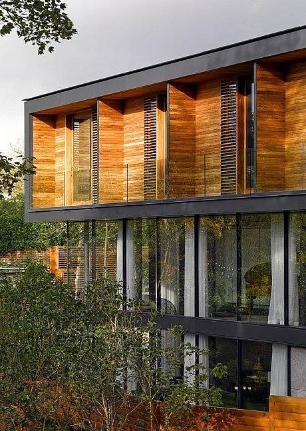
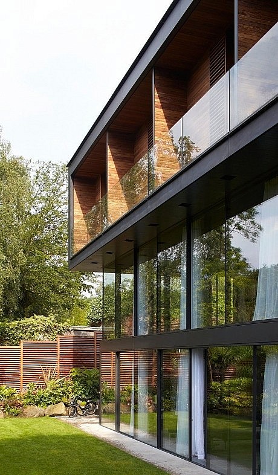
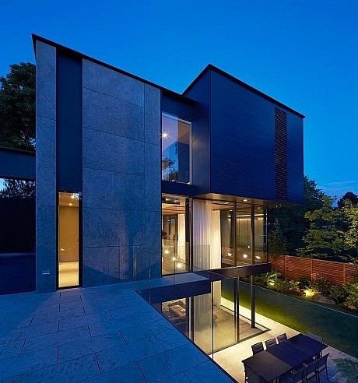
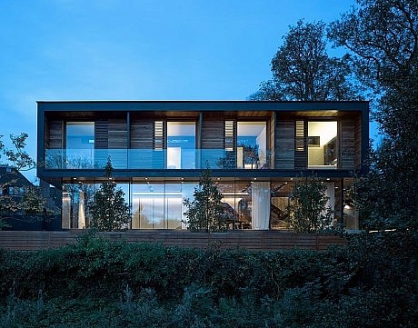
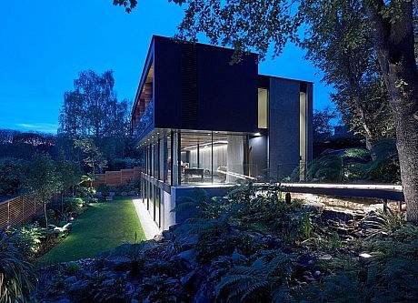
Description by Stanton Williams
Stanton Williams was commissioned to create a new family home in North London within the Highgate Conservation area, replacing a late 1950’s house.
The design strategy takes advantage of the sloping site by creating new additional spaces within the lower garden level. Above this a series of interlocking sculptural forms of glass, timber and stone emerge, evoking the spirit of a tree house.
The house is surrounded by rich greenery. Its upper level with four spacious bedrooms cantilevers out and floats amongst the tree canopies, with balconies and views to Hampstead Heath and beyond. The position of the new house is set back sensitively from Fitzroy Park with a minimal stone and metal bridge, allowing mature trees to be retained and enhancing its peaceful setting.
The bridge leads into the heart of the house, which opens up dramatically to views over a day-lit six metre double-height volume down to the lower garden level. Large sliding glass doors blur the boundary between inside and outside with external stone paving extending into the landscaped garden which gently curves around the house.
The living area flows into the dining room and kitchen, which in turn rolls back out to the garden. A set of stone stairs leads to a small swimming pool, which resonates with the presence of Hampstead ponds nearby.
Material references for the house reflect the rich natural setting of the site. Cedar fencing and oiled Iroko balconies contrast with the Accoya timber envelope. Painted in dark grey, the timber brings additional texture and colour to the limestone on the exterior façade. The crisp and sharp protective exterior layers give way to softer warm interior spaces, with an extensive oak ceiling and floor laid out in limestone in the main living spaces. Here, a rhythm of neatly arranged recessed lighting trays keeps the ceilings as uncluttered as possible and linear veining to the limestone floors directs views to the garden.
For the bedrooms, timber is again brought internally for warmth, while the bathrooms are also clad in limestone. Refined ironmongery on doors and handrails are made in bronze. The emphasis throughout is placed on using the raw materials found in nature.
Lighting throughout the house is minimal and generally concealed, washing walls and ceilings with soft warm reflected light. Concealed garden lighting illuminates planting and trees, drawing the eye to the outside and avoiding the effect of a mirrored glass interior, enhancing the sense of generous open plan living areas connected with their landscaped setting.
The addition of further tress and landscaping improves the site whilst also providing a private and secure environment for the family home. The house has a discreet presence from the road and steps down towards the neighbouring property to fully embed it within the landscape.
- by Matt Watts