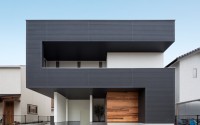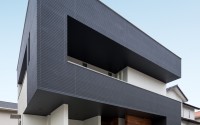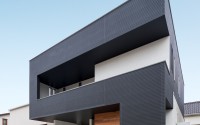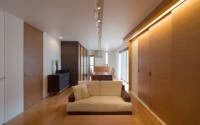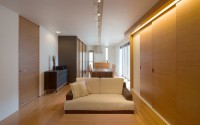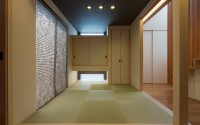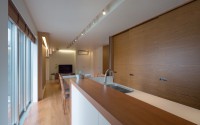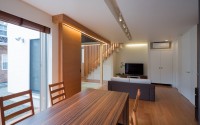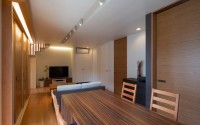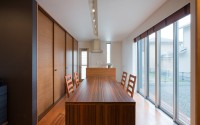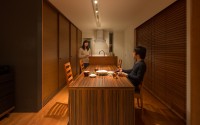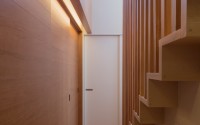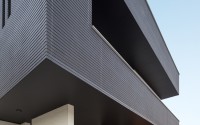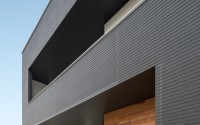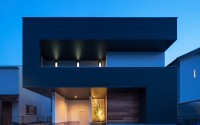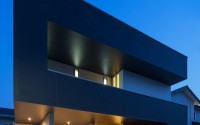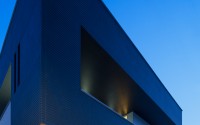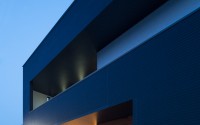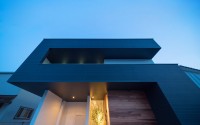D-house by Architect Show
This unique single family residence designed by Architect Show is located in Tosu, Saga Prefecture, Japan.

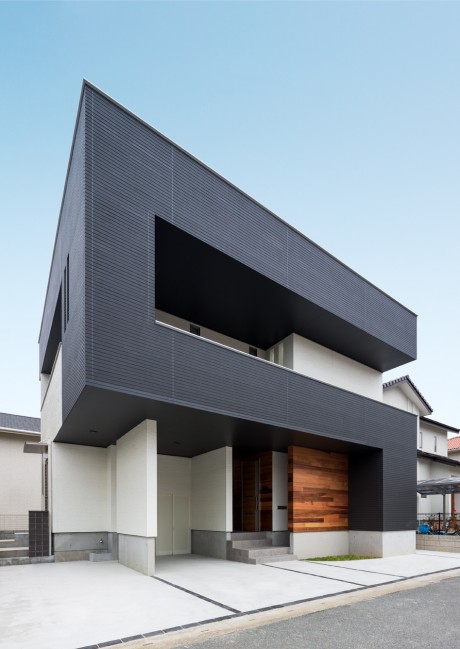
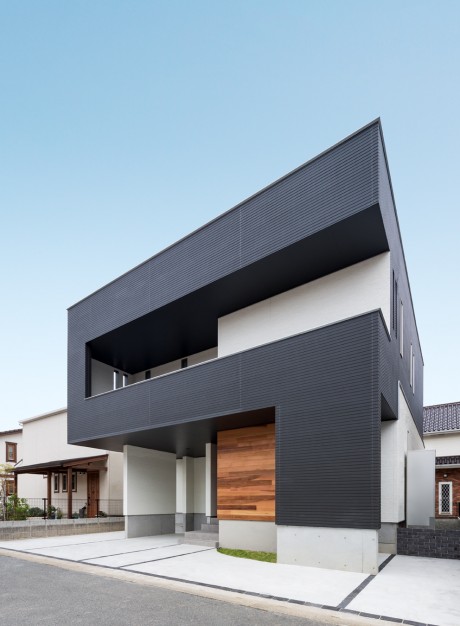
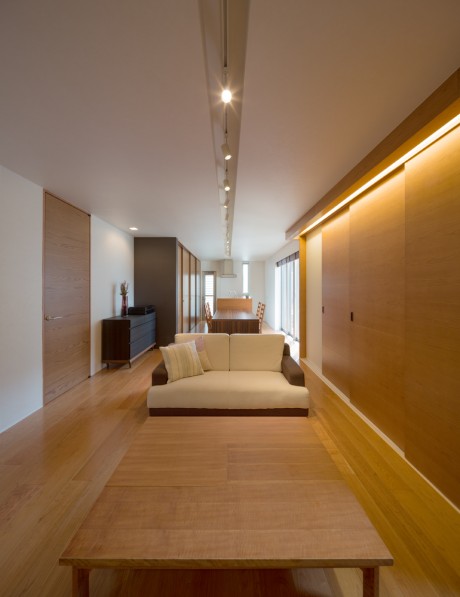
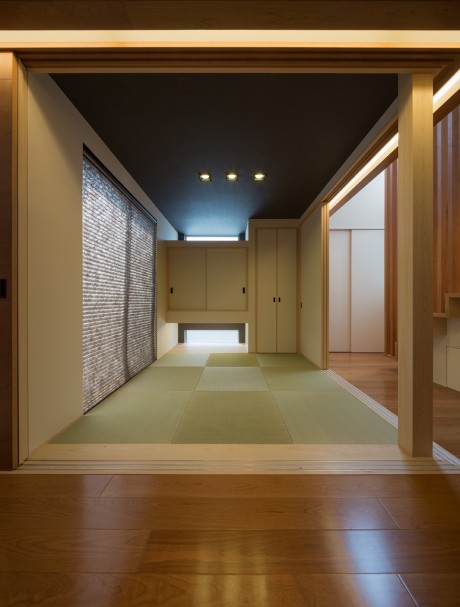
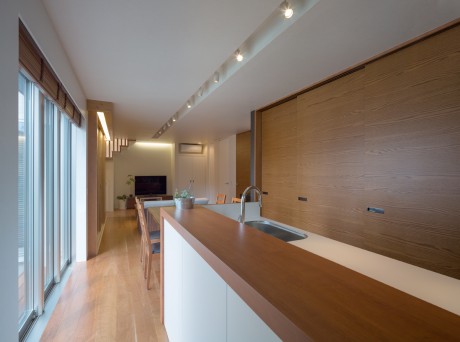
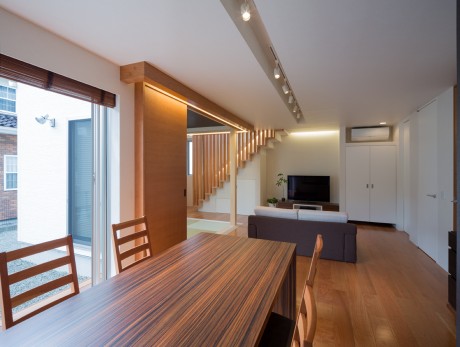
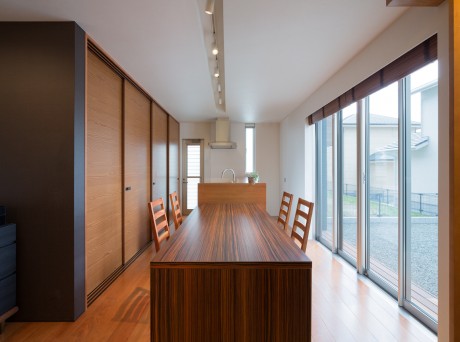
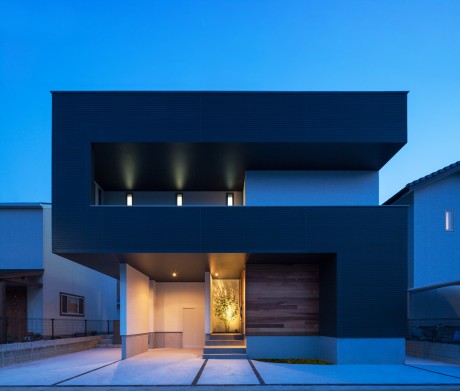
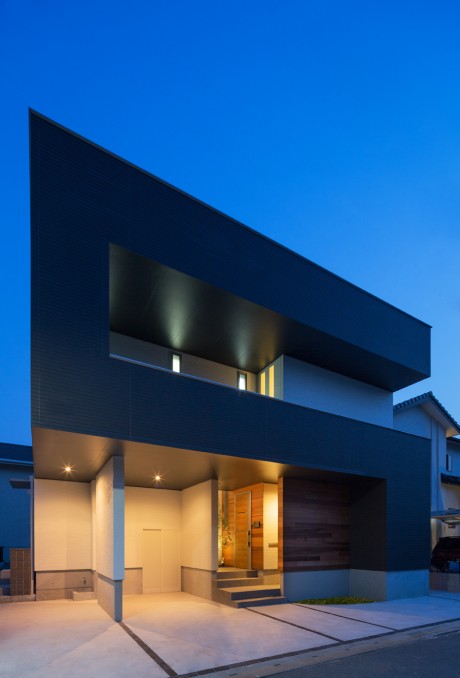
Description by Architect Show
This house was built in the subdivision in Tosu in Saga.
A lots of Subdivision was homogenize site, and also houses were similar environment.
D-house(House of Polygon) concept was unique house in among them.
Interior space has become a spatial composition which kept variability, because we doesn’t like use a partition wall which is fixed.
The three-dimensional facade created by retracting the first floor emphasizes the volume of the second floor, also which works with the contrast of black and white in the unicursal lines adds a profound feeling.
Is provided with a light court, to incorporate into the interior light and wind.
Interior space has become a spatial composition which kept variability, because we doesn’t like use a partition wall which is fixed.
Among site is narrow, to achieve maximum use of the space by utilizing the most on-site, and to have variability in the internal space.
Photography by Blitz STUDIO Toshihisa Ishii
- by Matt Watts