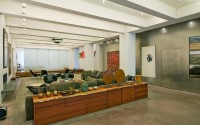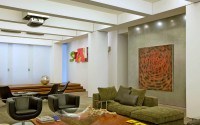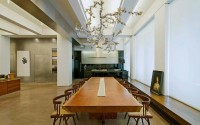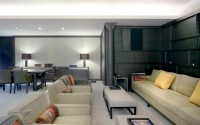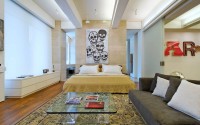Chelsea Loft by RD Rice Construction
Beautiful 4,000 sq ft loft situated in Chelsea, New York, designed by RD Rice Construction.

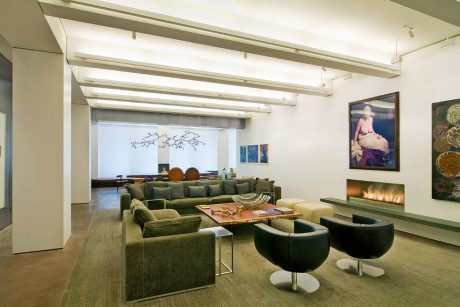
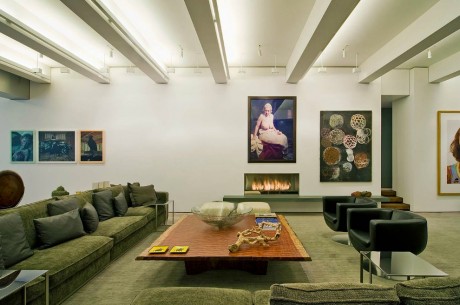
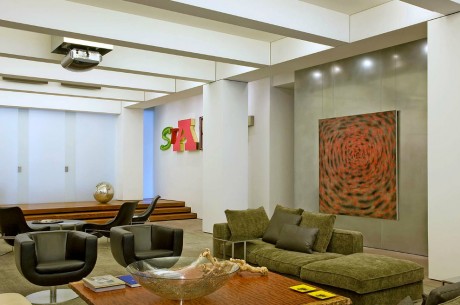
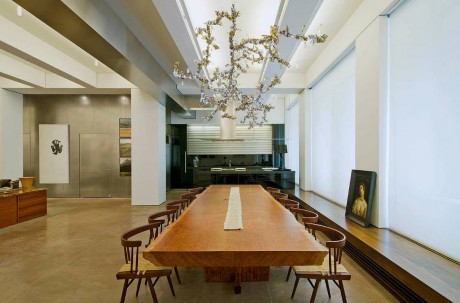
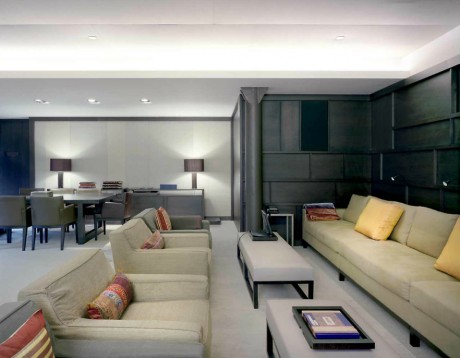
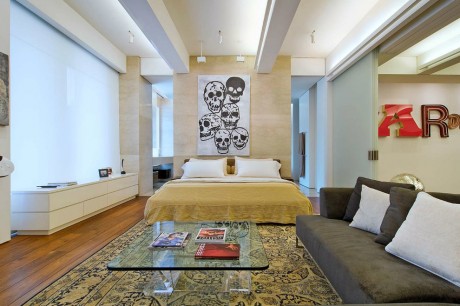
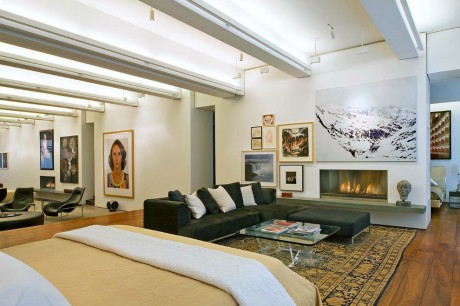
Description by RD Rice Construction
This 1920’s industrial loft was a rare find for New York City real estate – a truly unfinished space with a bare concrete floor and exposed beams, columns and pipes. The owners wanted to transform this space to showcase their art collection and design three bedrooms – they wanted the 4,000 square foot floor to remain as open as possible, since the only natural light comes from windows at the two ends of the long space.
The open plan takes advantage of northern and southern light exposures, rendering the central living area as a naturally and theatrically lit courtyard. Graphically iconoclastic works by prominent contemporary artists instils an aesthetically charged presence within the serene living environment.
The original concrete floor was hand-troweled to mimic the veining and rosy tint of Brazilian granite. With a hand-burnished stain finish, the stainless steel panels cladding the elevator entry take on the look of antique pewter.
The windows and the master suite’s sliding doors are optically pure low-iron glass. Beneath the walnut platform are alternating layers of plywood and insulation to absorb excess vibration – like the sprung floor of a dance studio – and noise from the air ducts under foot. A quarter inch reveal punctuates almost every intersection of floor, walls and beams. High-gloss polyester and stainless steel dominate the kitchen, accented by a granite counter.
All three bathrooms boast massive sink vanities carved from blocks of tawny Italian marble. The master bathroom is modeled after the bathing chambers of ancient Rome and Pompeii; an even larger marble block yielded a monumental angular tub.
The surrounding ensemble of private spaces – three bedrooms, three bathrooms, and storage and service areas, are raised on a natural-finish Brazilian walnut plinth. Translucent glass sliding panels form a changeable threshold of privacy connecting the living area with the raised master suite.
To date, our relationship with our client has continued since the completion of construction on their loft. RD Rice’s in house Maintenance & Service Division maintains the residence with the same level of quality and trust provided during the construction process.
Photography courtesy of RD Rice Construction
- by Matt Watts