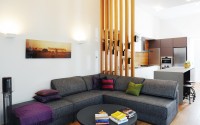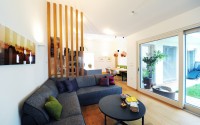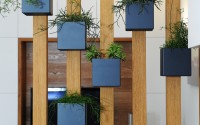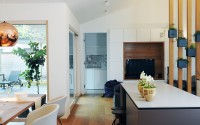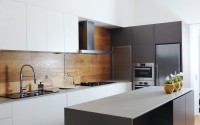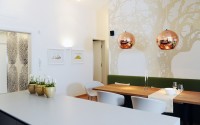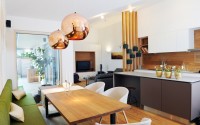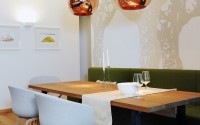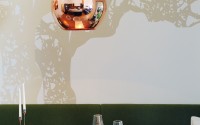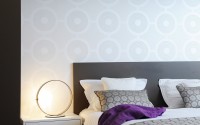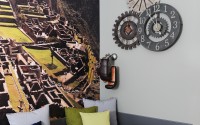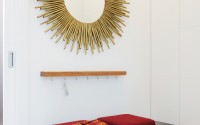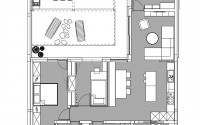Galjevica Residence by GAO Architects
Sophisticated 1,292 sq ft atrium house situated in the Slovenian capital of Ljubljana.
It was designed by GAO Architects.

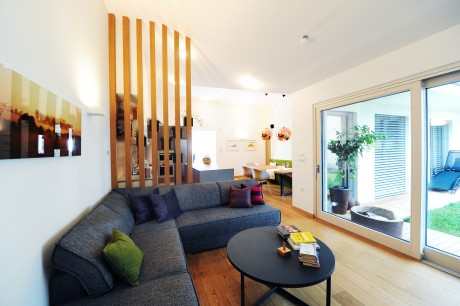
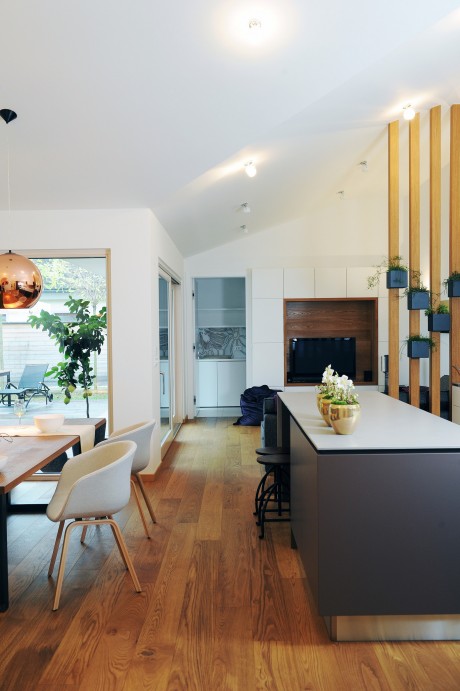
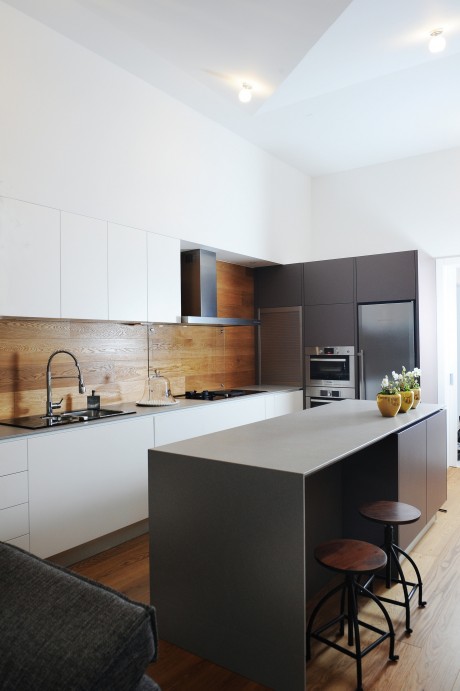
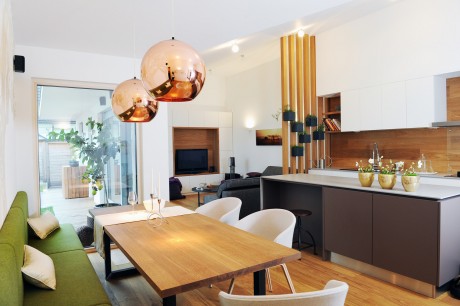
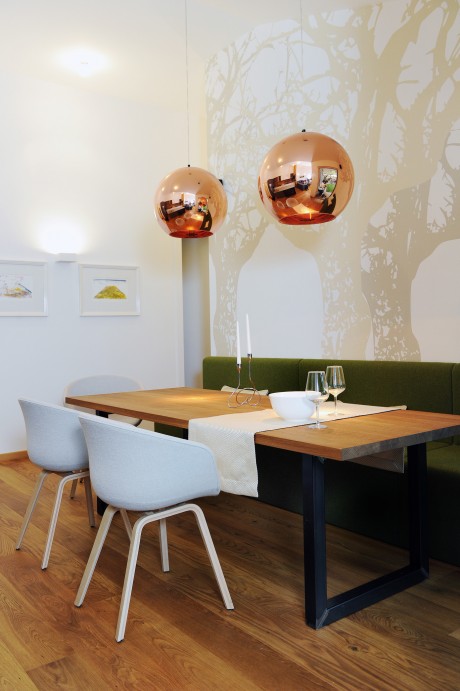
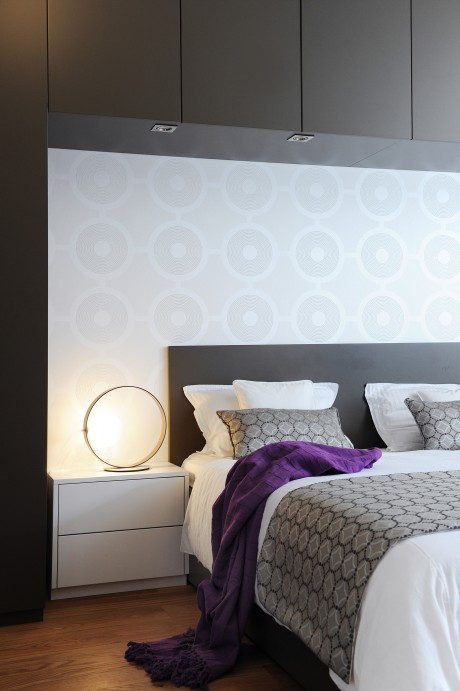
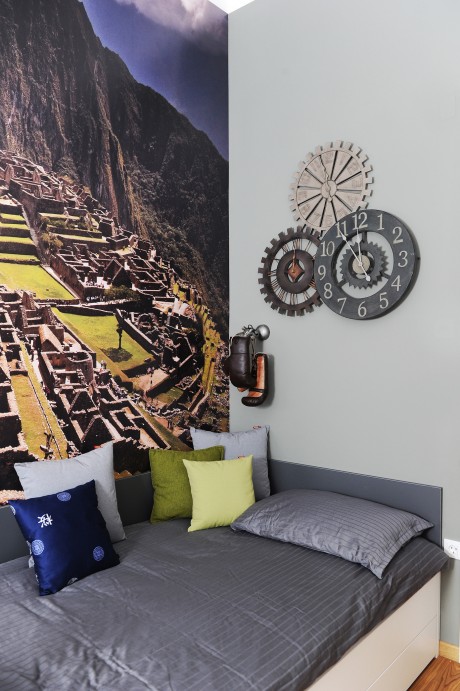
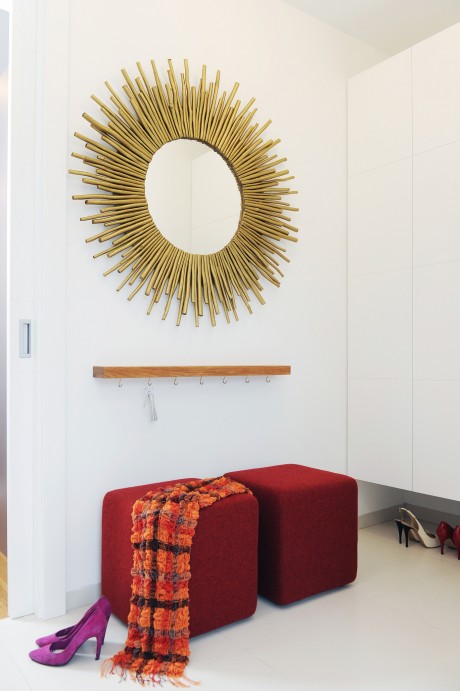
Description by GAO Architects
We designed gentle, sophisticated and bright interior that expresses dynamic and optimistic character of the family that made the 120m2 atrium house their home. The entrance is small, but big enough to satisfy all the functional needs of coming home. The fingerprint on the wall symbolises entering ones personalised home. The living area has an open celling and combines kitchen, dining and living room. Although the living area is completely open it is defined by carefully designed areas that visually divide the space. Main social gatherings are at the kitchen counter and dining table with a cushioned bench that follows the line of the main wall. Oak partition between the kitchen and the area with soft anthracite sofa serves as a small spices garden. The main core of the space is covered with Wall&deco wallpapers with tree motives and is upgraded with Tom Dixon lights as a detail. Bedroom and other spaces follow the natural colour scheme and organic shaped patterns. The house feels fresh, optimistic and functional.
Photography by Mateja Jordovič Potočnik
- by Matt Watts