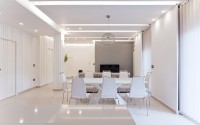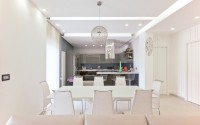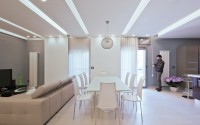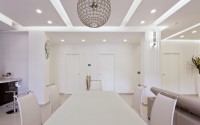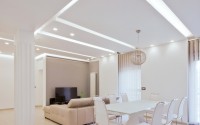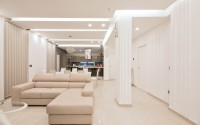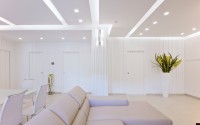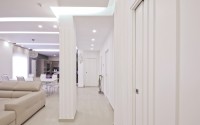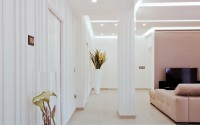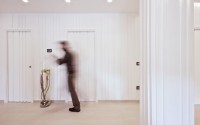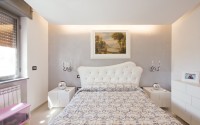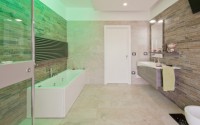Apartment in Naples by B2C Architects
Located downtown Naples, Italy, this bright contemporary apartment was designed by B2C Architects.











Description by B2C Architects
B2C architects is an architectural design studio in Pompeii. The space where we intervened is located in the center of Naples, in a building with several floors. The project involves the creation of a unique space for the living area with the scanning area of the kitchen followed by the dining area from the living room and then the entrance to the house. All united by a wall decorated with strips of wood that hides the access doors to the bedrooms of the daughters, the owners and bathrooms. The floor tile was chosen in light shade and is continuous throughout the house. The walls are decorated and painted white to enhance the light and space. The windows are hidden behind wooden walls and doors, made according to our design, back to the negative scan of the strips on the wall. Countertop, white, is grooved strips of light and LED spotlights. There are two bathrooms, one with laundry and the main bathroom. This is paved with the same floor of the living room and on the walls are positioned thin tiles that return the stone effect. The light divides the space into two parts, on the one hand and on the other a white light illuminates a green light water shower and bath.
Photography courtesy of B2C Architects
- by Matt Watts