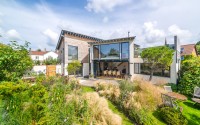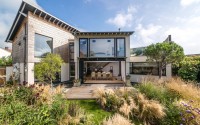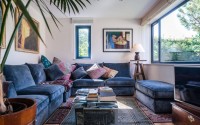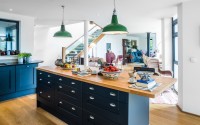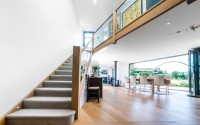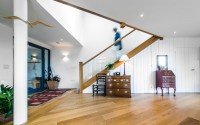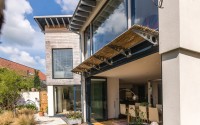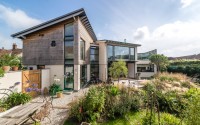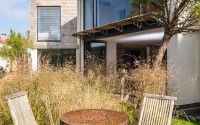House in Wells by Batterham Matthews Architects
Designed by Batterham Matthews Architects, this contemporary two-storey house is located in Wells, United Kingdom.

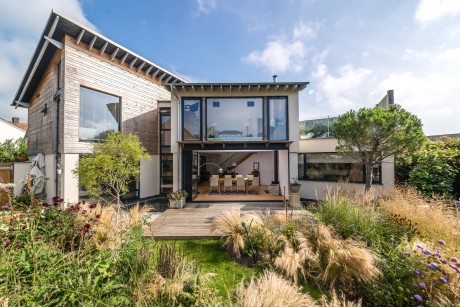
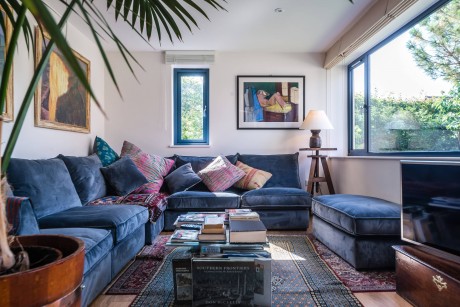
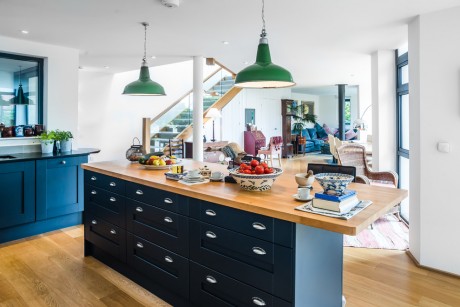
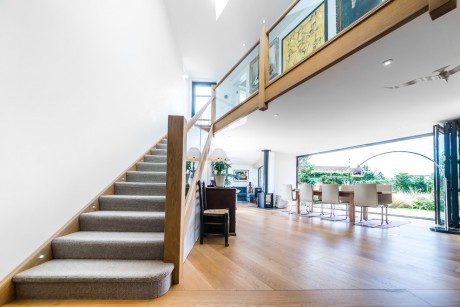
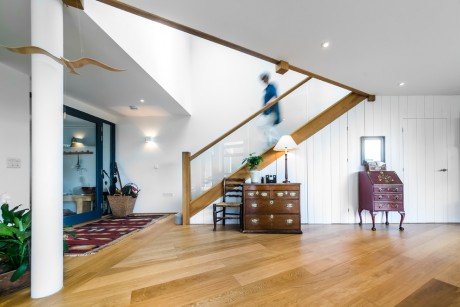
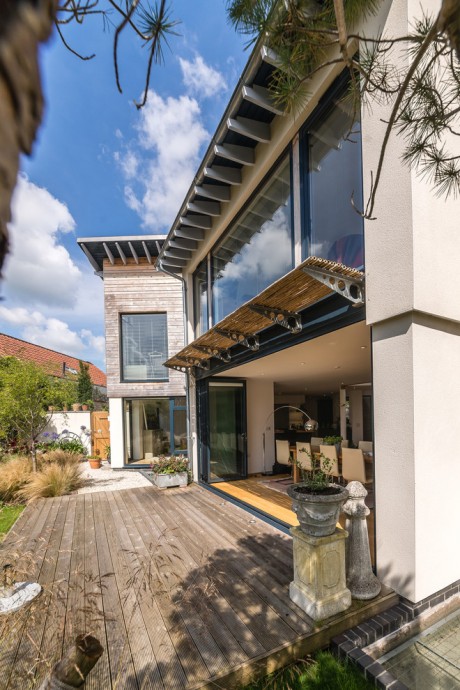
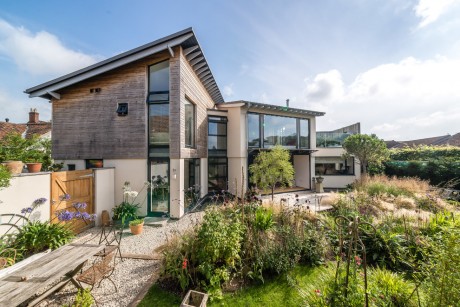
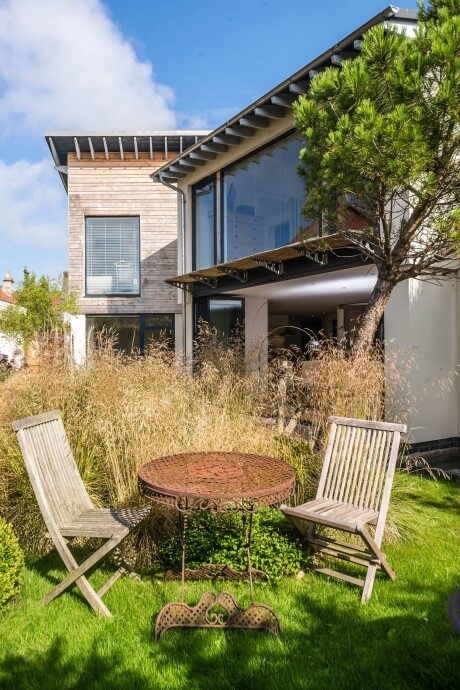
Description by Batterham Matthews Architects
60, St Thomas street, Wells, had previously been a public house with the ground to the rear used as a car park for customers. The existing house was listed and within the Wells conservation area. Our client’s agenda was to build a new contemporary energy-efficient house, making the most of the long views to the south west towards Glastonbury Tor and Wells cathedral and also to integrate the garden areas into the design composition as a whole.
A single living space was created using the whole site with 1m thick walls on two sides and the site boundary on the other two. Inside and outside areas within the living space are articulated but not separated so as to retain an expansive sense of space. The landscaping is a large part of the living space with the dinning/deck/lawn sequence being reinforced by the 5m wide opening glass wall
The design has very much been tailored to the specific needs of our clients with two studio/guest rooms to enable them to both work from home most of the time creating a live work balance which is more sustainable and less dependent on the car on a daily basis.
The building materials are in their natural state as far as possible with low embodied energy, integral stone dust render and cedar boarding externally. Traditional materials used in a contemporary way to help the building to belong to its wider regional context.
The dining and main bedroom section of the house has deliberately been orientated to face due south looking towards Glastonbury Tor to maximise the solar gain for the Photo voltaic panels and solar thermal panels on the roof and natural passive solar gain to the main rooms in winter, with an overhanging roof to protect the space from over-heating in the summer.
The rainwater is collected and harvested to use in the garden and for grey water supplying WC flushing. Daylight factors of 8 % flow to all main spaces throughout the building minimising the use of artificial light which will be low energy fittings. A roof light over the stairs brings light down into the back of the plan through a void in the floor.
Photography by Paolo Ferla
Visit Batterham Matthews Architects
- by Matt Watts